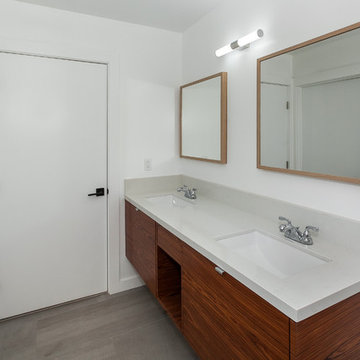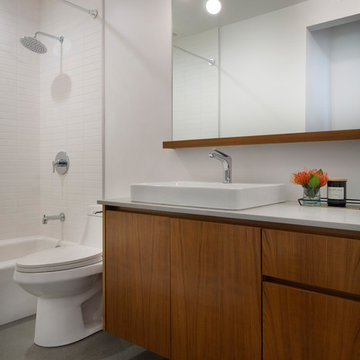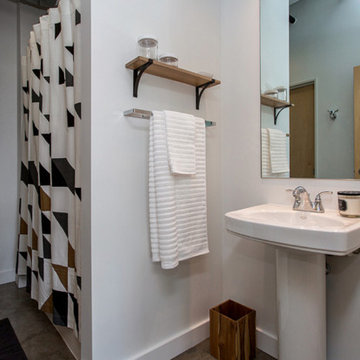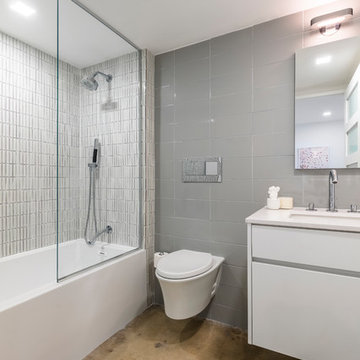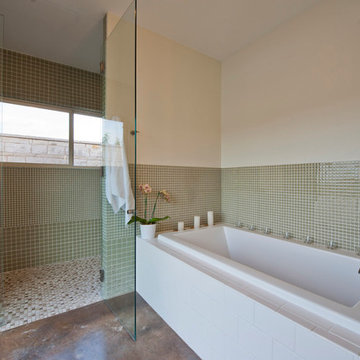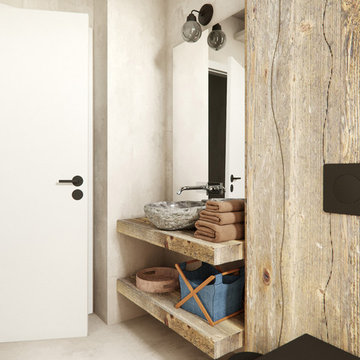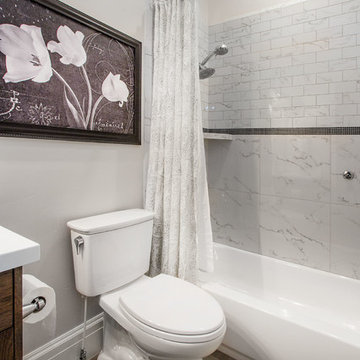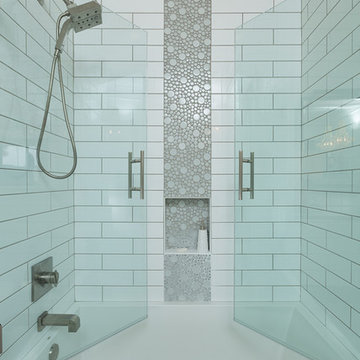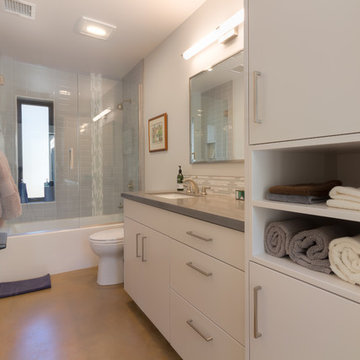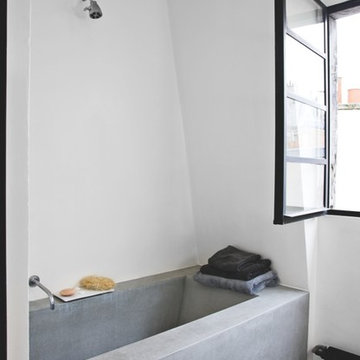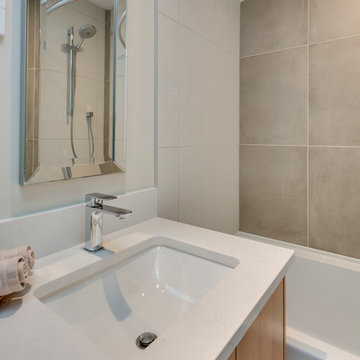Refine by:
Budget
Sort by:Popular Today
141 - 160 of 563 photos
Item 1 of 3
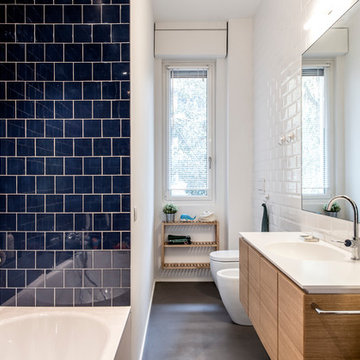
Bagno comune: resina grigia a terra, rivestimenti in piastrelle bianche diamantate e quadrate blu. Mobile lavabo disegnato su misura e realizzato artigianalmente in legno di rovere e corian bianco.
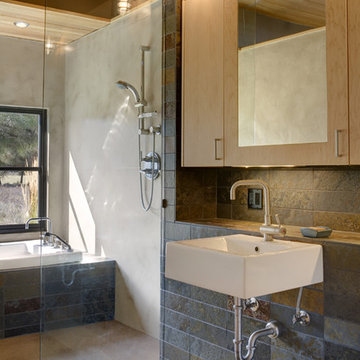
(c) steve keating photography
Wolf Creek View Cabin sits in a lightly treed meadow, surrounded by foothills and mountains in Eastern Washington. The 1,800 square foot home is designed as two interlocking “L’s”. A covered patio is located at the intersection of one “L,” offering a protected place to sit while enjoying sweeping views of the valley. A lighter screening “L” creates a courtyard that provides shelter from seasonal winds and an intimate space with privacy from neighboring houses.
The building mass is kept low in order to minimize the visual impact of the cabin on the valley floor. The roof line and walls extend into the landscape and abstract the mountain profiles beyond. Weathering steel siding blends with the natural vegetation and provides a low maintenance exterior.
We believe this project is successful in its peaceful integration with the landscape and offers an innovative solution in form and aesthetics for cabin architecture.
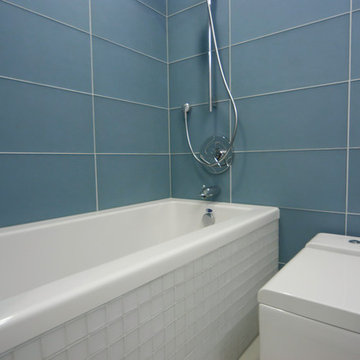
The tub is surrounded by glass tiles- 12x24 blue tiles on the wall and 2x2 white tiles on the tub apron. The square box toilet becomes a shelf for towels while soaking in the tub.
Photo by Reverse Architecture
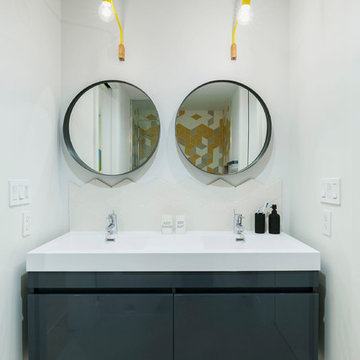
This is a gut renovation of a townhouse in Harlem.
Kate Glicksberg Photography
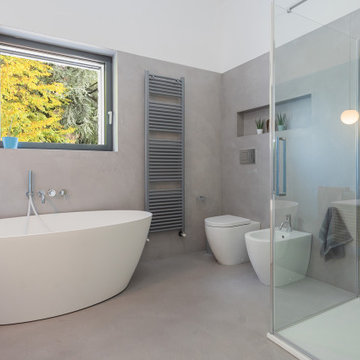
il bagno ospita una vasca freestanding e una comoda doccia. le pareti sono realizzate in microcementeo come il pavimento
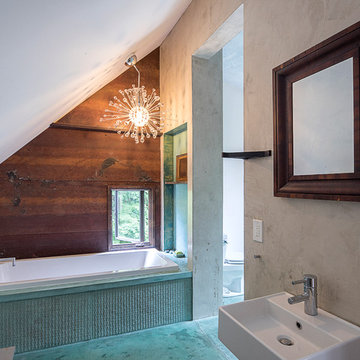
re-used rusty roofing made into wall panels with concrete panels cast on fabric.
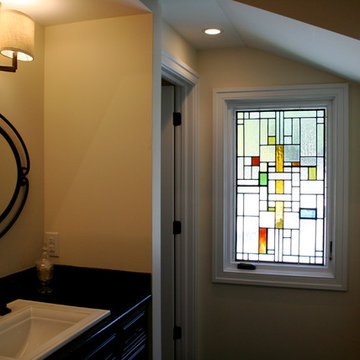
View into the guest suite bath anteroom - designed to recall guest bath layouts in hotels with the closet to the right, and sink/mirror on the left. Through the background door lies the shower/toilet room. Custom-designed stained glass window.
Bathroom and Cloakroom with an Alcove Bath and Concrete Flooring Ideas and Designs
8


