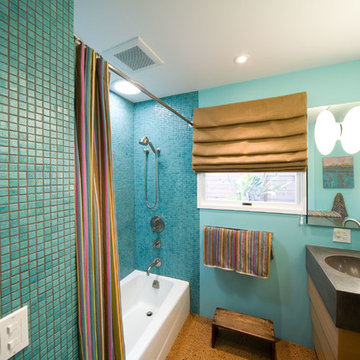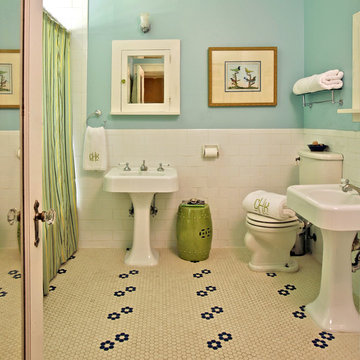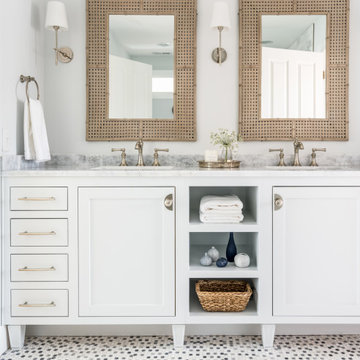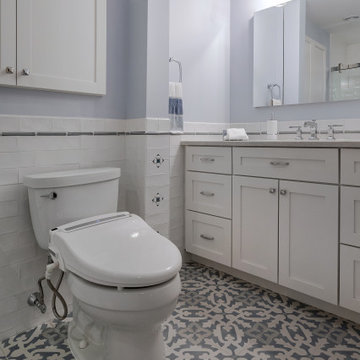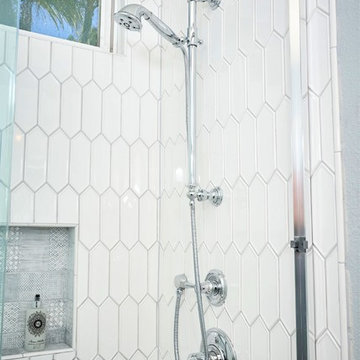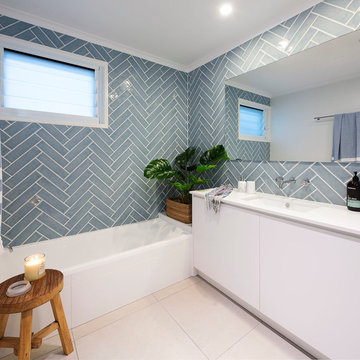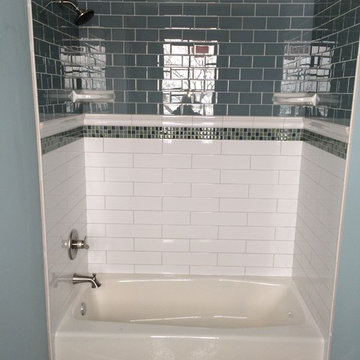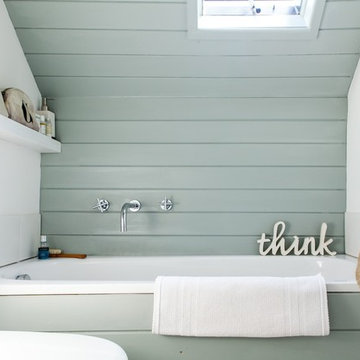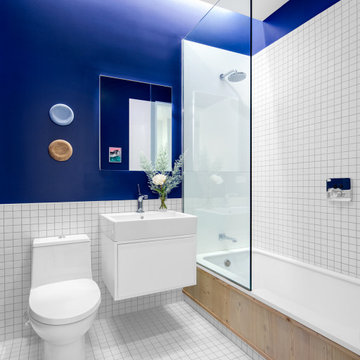Refine by:
Budget
Sort by:Popular Today
21 - 40 of 5,653 photos
Item 1 of 3
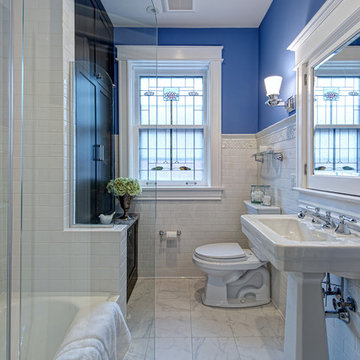
Sophistication with a timeless sense of chic describes this beautiful bath renovation. A vintage European look is acheived using the "Lutezia" pedestal lavatory by Porcher. The bath is enclosed with a round top tub shield by Fleurco. The original stained glass window and medicine cabinets were integrated flawlessly. Pristine subway tile is bordered with Stone A La Mod inset, crown and floor molding echos the craftsmanship of a vintage bath.
Paint Sherwin Williams, "Lobeila" 6809
Matthew Harrer Photography
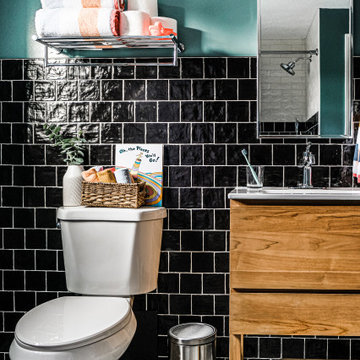
For this kids’ bathroom in Wexford, our clients wanted to create a space that would grow along with their two young daughters throughout the years. Something that would be fun and playful now, with lots of color — but stylish enough to stand up to teenagers later on.
To achieve this, our design centered on classic materials that didn’t sacrifice character: Crisp black and white zellige tile with tons of texture and sheen. A natural, oiled teak double vanity. Bright and clean polished chrome plumbing fixtures. To keep the room from feeling too sterile, we combined a sophisticated blue-green wall paint with cheerful, saturated pops of color throughout the bath linens and décor. Elements that are fun and youthful, that can be easily updated as the girls’ tastes evolve.
To maximize function in the space, we added storage at the double vanity with large drawers and medicine cabinets above. Step stools below tuck neatly out of the way when not in use. We also included a tiled “shelf” that spans the full width of the tub in lieu of a smaller traditional shower niche. A super durable, low-profile cast iron tub insert makes bathtime easy — for kids and the family dog, alike!

Homeowner and GB General Contractors Inc had a long-standing relationship, this project was the 3rd time that the Owners’ and Contractor had worked together on remodeling or build. Owners’ wanted to do a small remodel on their 1970's brick home in preparation for their upcoming retirement.
In the beginning "the idea" was to make a few changes, the final result, however, turned to a complete demo (down to studs) of the existing 2500 sf including the addition of an enclosed patio and oversized 2 car garage.
Contractor and Owners’ worked seamlessly together to create a home that can be enjoyed and cherished by the family for years to come. The Owners’ dreams of a modern farmhouse with "old world styles" by incorporating repurposed wood, doors, and other material from a barn that was on the property.
The transforming was stunning, from dark and dated to a bright, spacious, and functional. The entire project is a perfect example of close communication between Owners and Contractors.
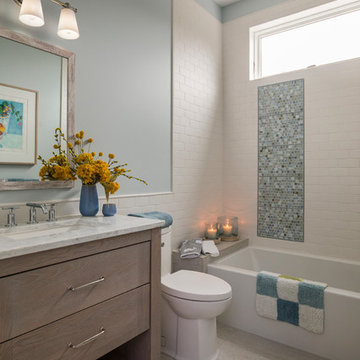
This room is part of a whole house remodel on the Oregon Coast. The entire house was reconstructed, remodeled, and decorated in a neutral palette with coastal theme.
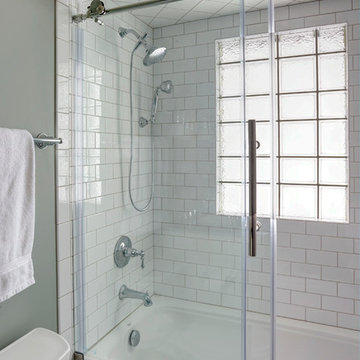
Free ebook, CREATING THE IDEAL KITCHEN
Download now → http://bit.ly/idealkitchen
The hall bath for this client started out a little dated with its 1970’s color scheme and general wear and tear, but check out the transformation!
The floor is really the focal point here, it kind of works the same way wallpaper would, but -- it’s on the floor. I love this graphic tile, patterned after Moroccan encaustic, or cement tile, but this one is actually porcelain at a very affordable price point and much easier to install than cement tile.
Once we had homeowner buy-in on the floor choice, the rest of the space came together pretty easily – we are calling it “transitional, Moroccan, industrial.” Key elements are the traditional vanity, Moroccan shaped mirrors and flooring, and plumbing fixtures, coupled with industrial choices -- glass block window, a counter top that looks like cement but that is actually very functional Corian, sliding glass shower door, and simple glass light fixtures.
The final space is bright, functional and stylish. Quite a transformation, don’t you think?
Designed by: Susan Klimala, CKD, CBD
Photography by: Mike Kaskel
For more information on kitchen and bath design ideas go to: www.kitchenstudio-ge.com
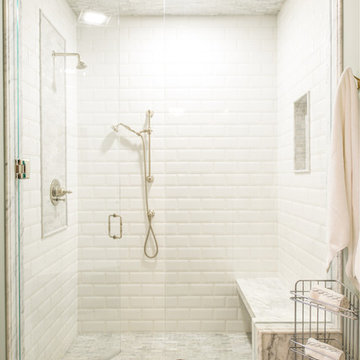
The full walk-in shower is complete with full glass doors, crisp white tile, to the marble floor, bench, and surround.
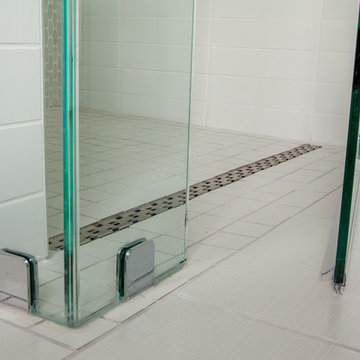
Custom curbless glass shower. Instead of a regular drain in the center of the glass-sided shower, a linear drain catches water, makes an attractive design element, and eliminates the need for a threshold.

Hall bathroom with quartz counter, recessed medicine cabinet, undermount sink, gray cabinet, wall sconces, gray walls.
Bathroom and Cloakroom with an Alcove Bath and Blue Walls Ideas and Designs
2


