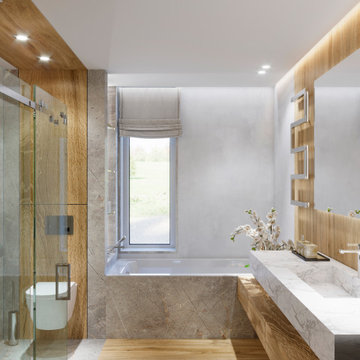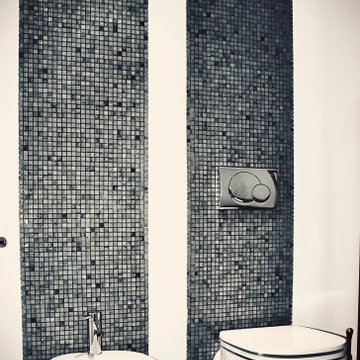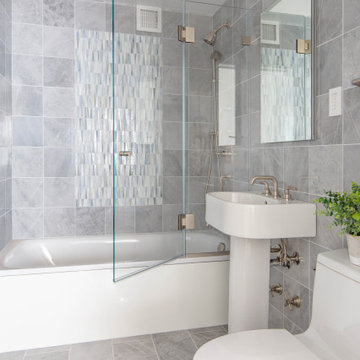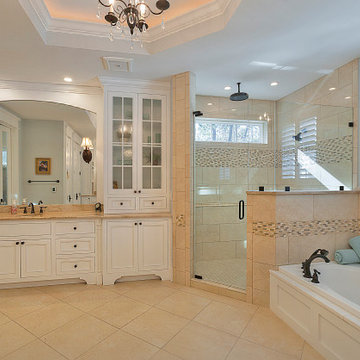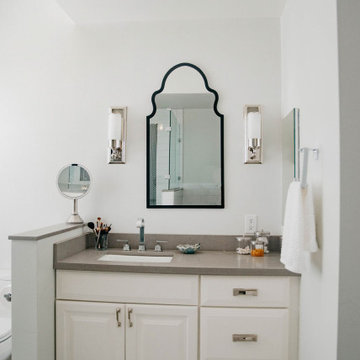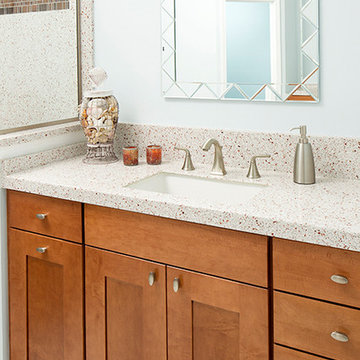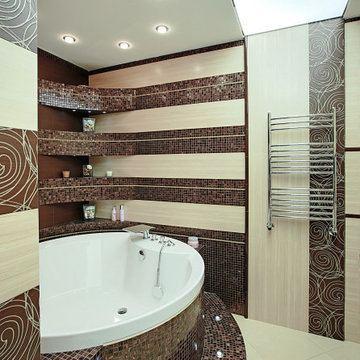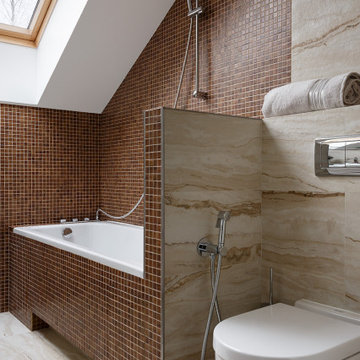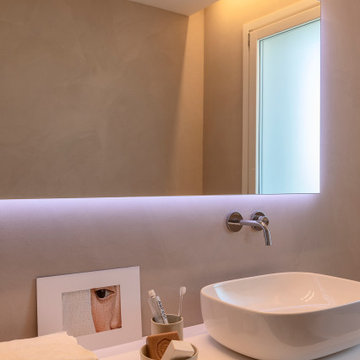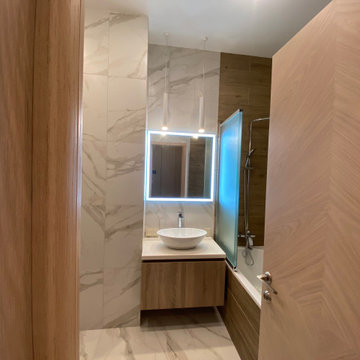Refine by:
Budget
Sort by:Popular Today
41 - 60 of 220 photos
Item 1 of 3
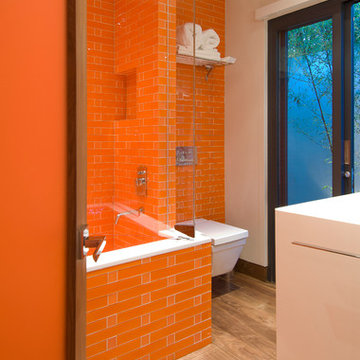
Hopen Place Hollywood Hills luxury home modern orange tiled bathroom. Photo by William MacCollum.
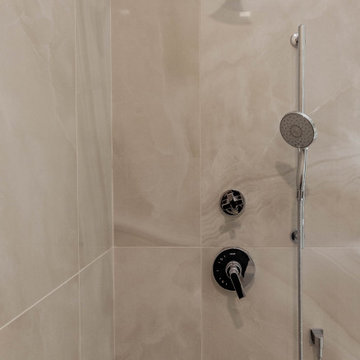
These two en suite master bathrooms are a perfect place to unwind and relax. Both rooms have been remodeled to be distinct and to suit both of our client's needs and tastes.
The first bathroom showcases a large deep overmount jetted tub with surrounding deck, deck mounted tub filler and hand shower, a vanity area and water closet. Alluring Mother of Pearl mosaic tile shimmers in the arched recessed window area, side splashes of tub, as well as on the full height of the walls on the vanity side. Large format Nolita Ambra tile was installed on the floor as well as on apron of the tub deck. Beautiful Taj Mahal quartzite vanity tops on painted existing cabinetry bring together the various finishes in the bathroom.
In the adjoining room there is a walk-in shower, vanity, and water closet. The Large 24x48 Nolita tile is the focal point and absolutely stunning. The tile has been installed on the floor as well as on the walls inside the shower up to the high ceiling. The grandeur of the walk-in shower is magnificently elegant and makes one feel like they are in a 5-Star resort and spa.
Check out more projects like this one on our website:
https://stoneunlimited.net/
#stoneunlimited
#stoneunlimited kitchen and bath
#stoneunlimited kitchen and bath remodeling
#stoneunlimited bath
#stoneunlimited remodel
#stoneunlimited master bath remodel
#bathroom remodel
#master bathroom remodel
#kitchen remodel
#bathroomdesign
#bathrooms
#bathroom
#remodel
#remodeling
#remodelling
#remodelingcontractors
#bathroom renovation
#bathroom make over
#neutral
#tiles
#Walkinshower
#shower
#quartz
#quartzcountertops
#silestone
#deltafaucets
#bathroom cabinets

Stained concrete floors, custom vanity with concrete counter tops, and white subway tile shower.
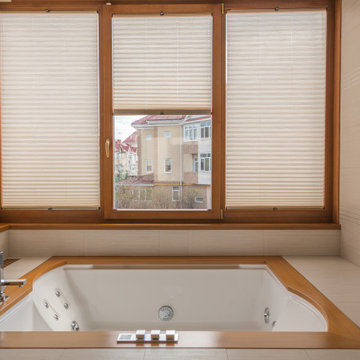
Шторы плиссе - идеальное решение для ванной комнаты. Ткань не боится воды, самостоятельно легко стирается. В каталогах представлено более 1000 расцветок, фактур и плотностей. От имитации тюля до блекаута. Шторы плиссе позволяют закрывать и открывать окна по мере необходимости опуская их вверх или вниз. Идеальное решение для окон, упирающихся в потолок.
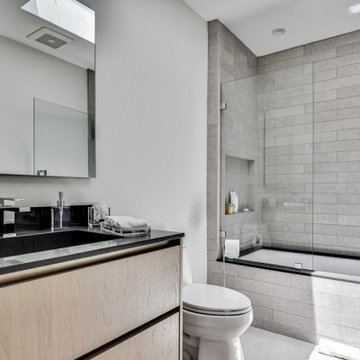
One of three secondary baths which were designed to compliment the rest of the home yet with durability and functionality in mind. Skylights were incorporated throughout the home.
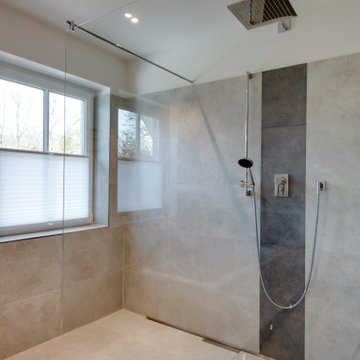
Der freie Übergang zum Fensterbereich vereinfacht die Belüftung der innovativen Nasszelle. Die offene Konzeption lässt den Raum groß und geräumig erscheinen. Die Glaswand eröffnet harmonisch den freien Blick in den Raum sowie vom Raum in die Dusche, ohne optische Grenzen aufzuweisen.
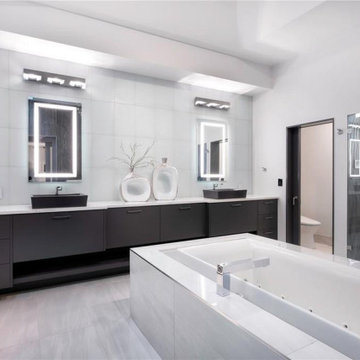
Backlit mirrors made sure you see yourself in your best and in-ceiling speakers play soothing tones as you soak in the tub.
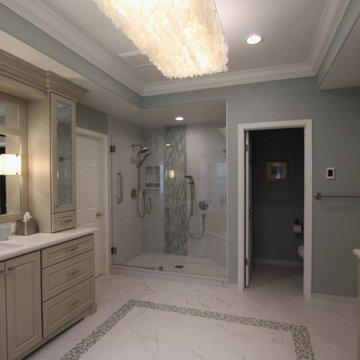
Glamorous Spa Bath. Dual vanities give both clients their own space with lots of storage. One vanity attaches to the tub with some open display and a little lift up door the tub deck extends into which is a great place to tuck away all the tub supplies and toiletries. On the other side of the tub is a recessed linen cabinet that hides a tv inside on a hinged arm so that when the client soaks for therapy in the tub they can enjoy watching tv. On the other side of the bathroom is the shower and toilet room. The shower is large with a corner seat and hand shower and a soap niche. Little touches like a slab cap on the top of the curb, seat and inside the niche look great but will also help with cleaning by eliminating the grout joints. Extra storage over the toilet is very convenient. But the favorite items of the client are all the sparkles including the beveled mirror pieces at the vanity cabinets, the mother of pearl large chandelier and sconces, the bits of glass and mirror in the countertops and a few crystal knobs and polished nickel touches. (Photo Credit; Shawn Lober Construction)
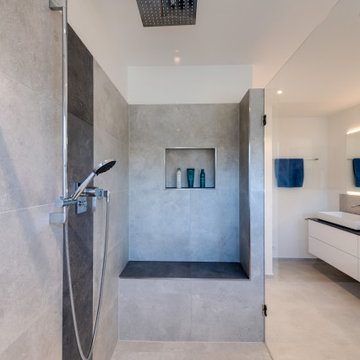
Großzügig zeigt sich die bodengleiche, offene Dusche mit Glasfront, smarter Wasserfalldusche und edler Gestaltung. Eine gemauerte Sitzgelegenheit kann auch als Ablagefläche dienen, die durch ein eingelassenes Wandregal ergänzt wird. Bei Bedarf erlaubt die formschöne Gestaltung auch eine barrierereduzierte Nutzung mit hohem Komfort. Edle Akzente bieten sowohl die verchromten Kantenleisten am Regal als auch die farblich kontrastierende Duschbank.
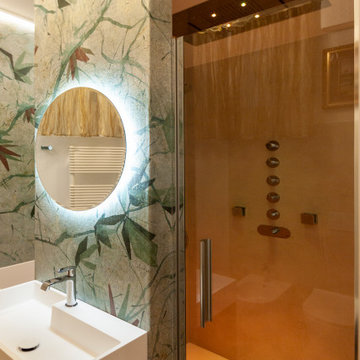
Bagno di servizio con vasca NIC.DESIGN 100 x 100 cm e doccia in nicchia con cromoterapia, body jet e cascata d'acqua. A finitura delle pareti la carta da parati wet system di wall e deco.
Bathroom and Cloakroom with an Alcove Bath and a Drop Ceiling Ideas and Designs
3


