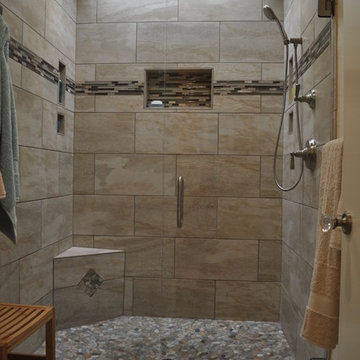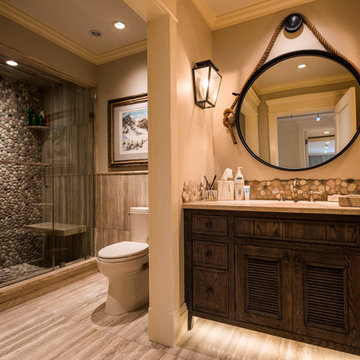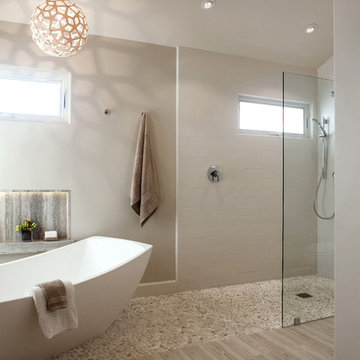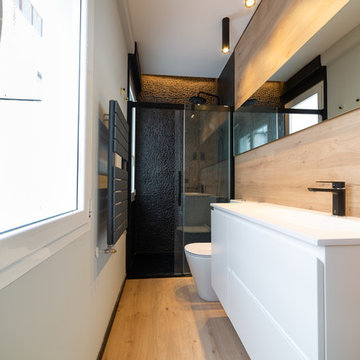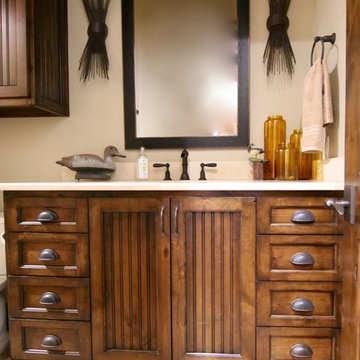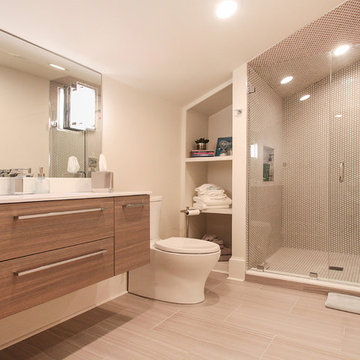Refine by:
Budget
Sort by:Popular Today
1 - 20 of 1,524 photos
Item 1 of 3
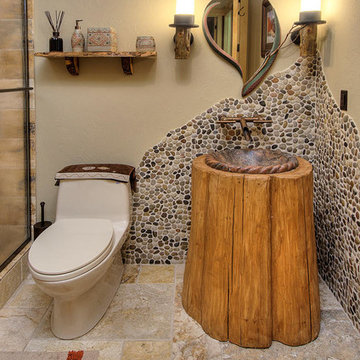
Jeremiah Johnson Log Homes custom western red cedar, Swedish cope, chinked log home bathroom with custom log stump sink vanity

This custom-built modern farmhouse was designed with a simple taupe and white palette, keeping the color tones neutral and calm.
Tile designs by Mary-Beth Oliver.
Designed and Built by Schmiedeck Construction.
Photographed by Tim Lenz.

Unlimited Style Photography
http://www.houzz.com/photos/41128444/Babys-Bathroom-Southeast-View-traditional-bathroom-los-angeles#lb-edit

This guest bath features an elevated vanity with a stone floor accent visible from below the vanity that is duplicate in the shower. The cabinets are a dark grey and are distressed adding to the rustic luxe quality of the room. Photo by Chris Marona
Tim Flanagan Architect
Veritas General Contractor
Finewood Interiors for cabinetry
Light and Tile Art for lighting and tile and counter tops.

A powder room focuses on green sustainable design:- A dual flush toilet conserves water. Bamboo flooring is a renewable grass. River pebbles on the wall are a natural material. The sink pedestal is fashioned from salvaged wood from a 200 yr old barn.
Staging by Karen Salveson, Miss Conception Design
Photography by Peter Fox Photography
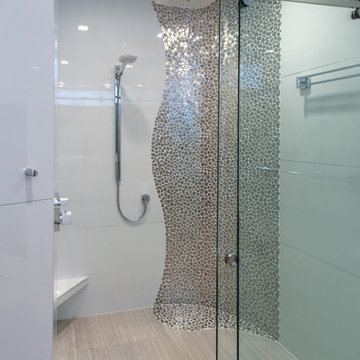
This is another complete remodel. Almost everyone has a home with a bathtub that can be converted, such as this space, "More and more people prefer larger showers to shower-tub combinations. This layout is a very common builder layout, too." We just luxed it up by adding a curbless shower, this means the shower floor is level with the main floor in the bathroom, no step up to get in. We also installed a liner drain!
The client wanted modern and white. The tile design in the shower is stainless steel pebble tile on the wall cut in on a curve, along with a white glossy tile that has a metal reveal running horizontal. The same tile is contentious throughout bathroom. We tiled all the walls in the bathroom from floor to ceiling. Note the linear drain too.
Bathroom and Cloakroom with All Types of Toilet and Pebble Tiles Ideas and Designs
1



