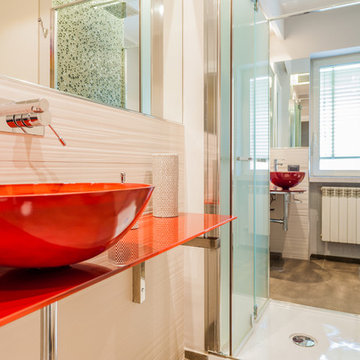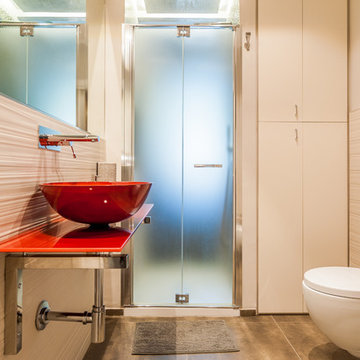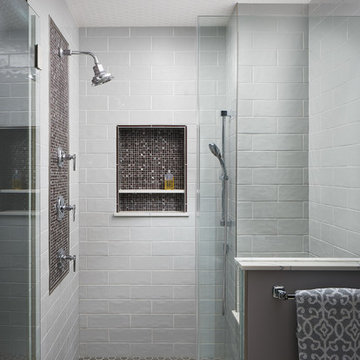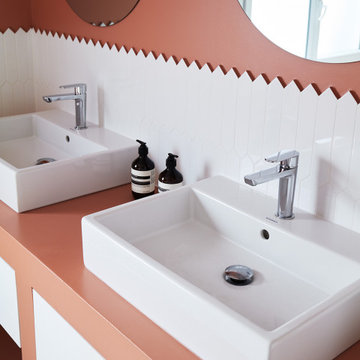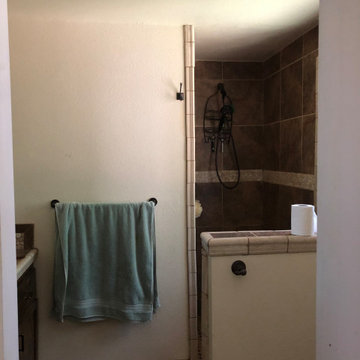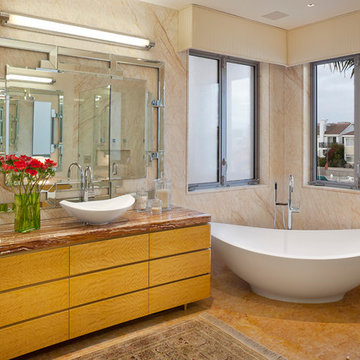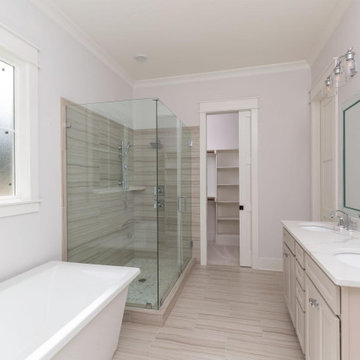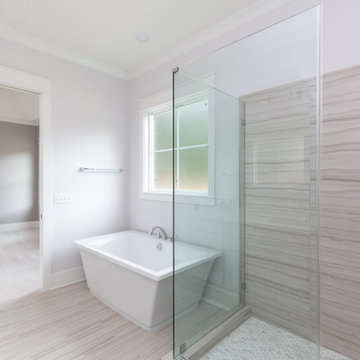Refine by:
Budget
Sort by:Popular Today
81 - 93 of 93 photos
Item 1 of 3
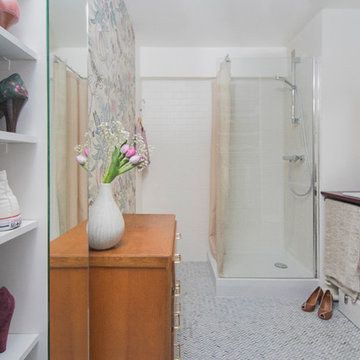
Salle de bain très douce au sol en marbre chevrons.
Plan en bois peint avec une finition spéciale plan de chez Farrow and Ball.
Miroir peint avec la peinture Farrow and Ball.
Papier peint Cole and Son.
Carrelage mural métro, version mat haut de gamme.
Rideau de douche en lin.
Luminaires BHV et Habitat.
Commode chinée.
Photos à @inamalec
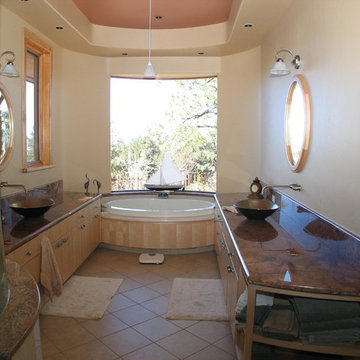
Amazing master bath. Soft curves, rich finishes, Photo by Mark Galbraith
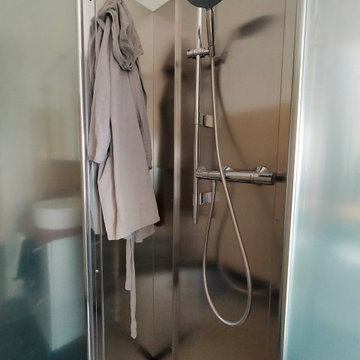
doccia passante realizzata interamente in acciaio inox con porte a battente in vetro temperato
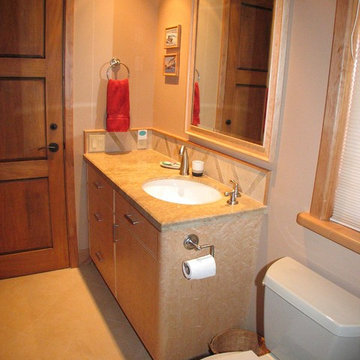
Beautiful guest bath with custom mirror to match maple cabinets. Photo by Mark Galbraith
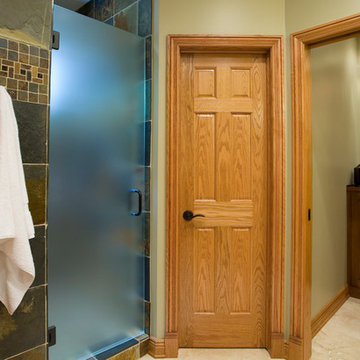
Using custom built mirrors, bronze metal accents, natural travertine floors and combined wood species in this bathroom remodel allows for vibrant colors and smooth, sleek textures. The goal of the vanity design was to incorporate separate free standing units with ample storage in between. We added a separate water closet with additional storage to free up more vanity space. The slate tile shower with its massive frosted glass door and the integrated transom light allow bright natural light to flow in. A built-in ledge in the shower incorporates into the design a simple solution for storing shampoo bottles and soap.
Bathroom and Cloakroom with All Types of Shower and Red Worktops Ideas and Designs
5


