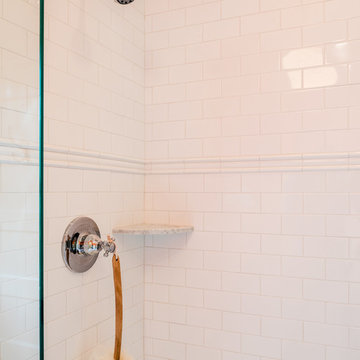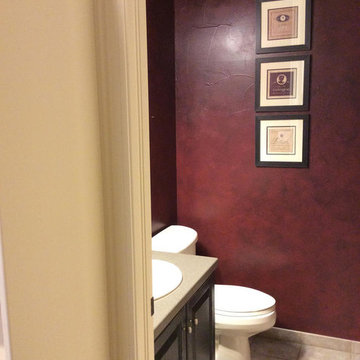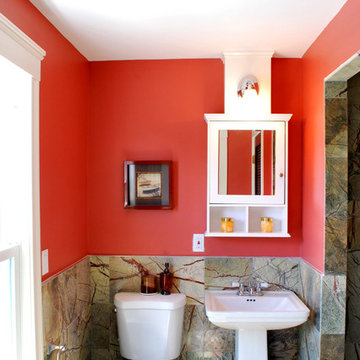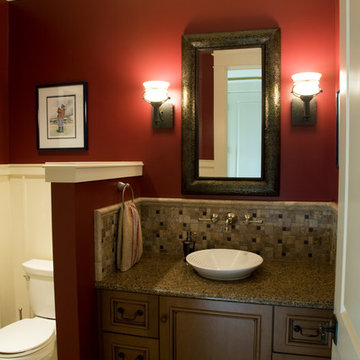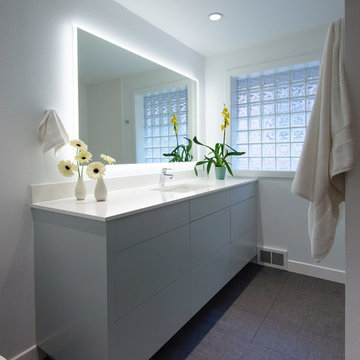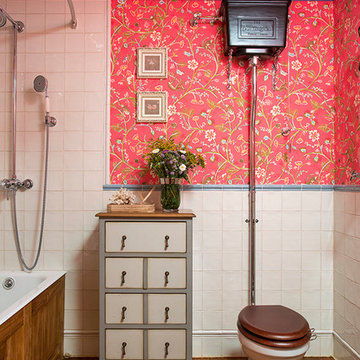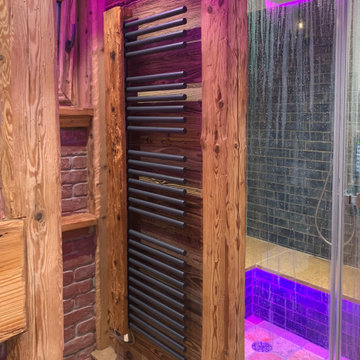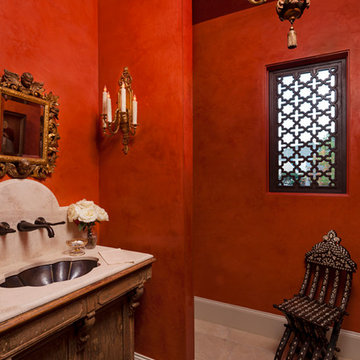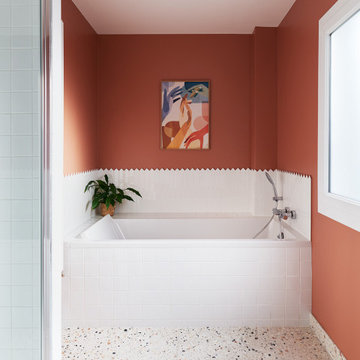Bathroom and Cloakroom with All Types of Cabinet Finish and Red Walls Ideas and Designs
Refine by:
Budget
Sort by:Popular Today
121 - 140 of 1,455 photos
Item 1 of 3
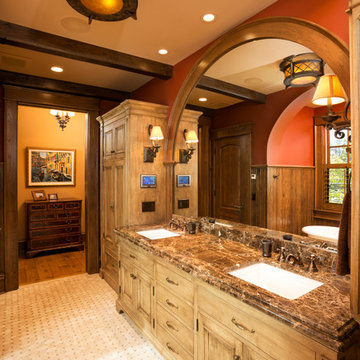
Architect: DeNovo Architects, Interior Design: Sandi Guilfoil of HomeStyle Interiors, Landscape Design: Yardscapes, Photography by James Kruger, LandMark Photography
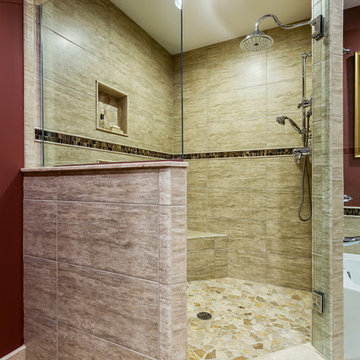
Porcelain tile stacked on the walls of the shower are coordinated with a cobble stone on the shower floor. Rain head and handheld shower fixtures in polished chrome. Recessed niche and a bench add convenience and storage. photo by Brian Walters
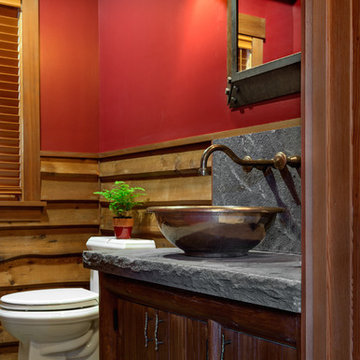
This three-story vacation home for a family of ski enthusiasts features 5 bedrooms and a six-bed bunk room, 5 1/2 bathrooms, kitchen, dining room, great room, 2 wet bars, great room, exercise room, basement game room, office, mud room, ski work room, decks, stone patio with sunken hot tub, garage, and elevator.
The home sits into an extremely steep, half-acre lot that shares a property line with a ski resort and allows for ski-in, ski-out access to the mountain’s 61 trails. This unique location and challenging terrain informed the home’s siting, footprint, program, design, interior design, finishes, and custom made furniture.
Credit: Samyn-D'Elia Architects
Project designed by Franconia interior designer Randy Trainor. She also serves the New Hampshire Ski Country, Lake Regions and Coast, including Lincoln, North Conway, and Bartlett.
For more about Randy Trainor, click here: https://crtinteriors.com/
To learn more about this project, click here: https://crtinteriors.com/ski-country-chic/
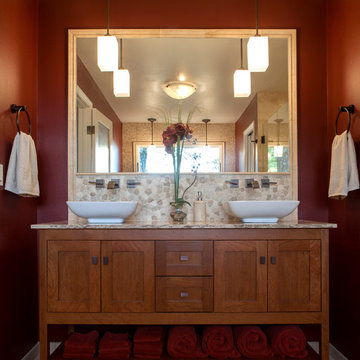
Beautifully designed and constructed Craftsmen-style his and hers vanity in a renovated master suite.
Decade Construction
www.decadeconstruction.com,
Ramona d'Viola
ilumus photography & marketing
www.ilumus.com
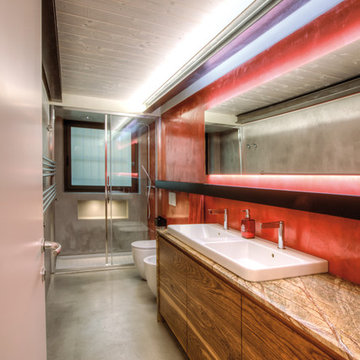
Bagno piano terra in resina, mobile bagno in rovere e piana in marmo.
Foto della rivista LA MAISON di San Marino.
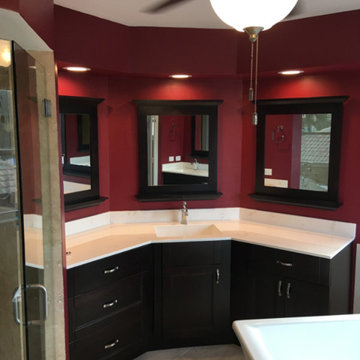
Demolition:
-Custom vanity and Marble top
-Removed wall structures
-Electrical and Gfi work
-Painting of Bathroom
-new shower and Frame-less glass-door
--New Jacuzzi tub
-tiling of Flooring and shower area
-New Shower Pan liner
-New faucets, shower head and Diverter
-New Fan and lighting
- custom Mirrors
Structural, Plumbing and electrical Permits
Budget $25,000.
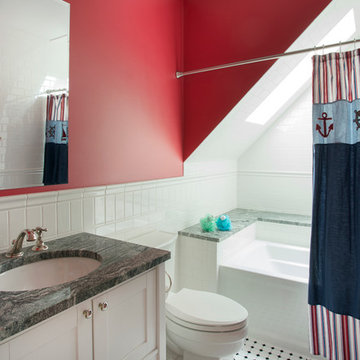
SUNDAYS IN PATTON PARK
This elegant Hamilton, MA home, circa 1885, was constructed with high ceilings, a grand staircase, detailed moldings and stained glass. The character and charm allowed the current owners to overlook the antiquated systems, severely outdated kitchen and dysfunctional floor plan. The house hadn’t been touched in 50+ years but the potential was obvious. Putting their faith in us, we updated the systems, created a true master bath, relocated the pantry, added a half bath in place of the old pantry, installed a new kitchen and reworked the flow, all while maintaining the home’s original character and charm.
Photo by Eric Roth
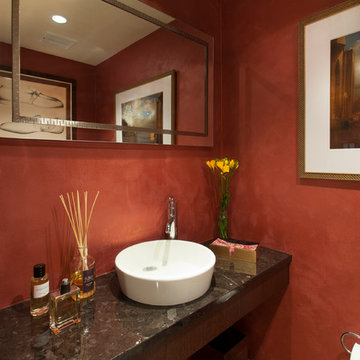
A Philadelphia suburban Main Line bi-level condo is home to a contemporary collection of art and furnishings. The light filled neutral space is warm and inviting and serves as a backdrop to showcase this couple’s growing art collection. Great use of color for accents, custom furniture and an eclectic mix of furnishings add interest and texture to the space. Nestled in the trees, this suburban home feels like it’s in the country while just a short distance to the city.
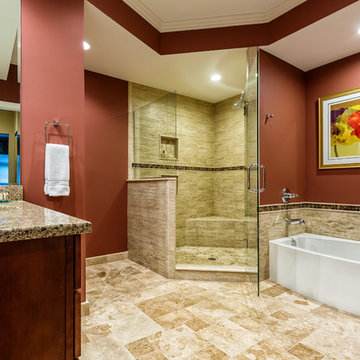
This master bathroom was redone to enlarge the walk-in shower and create a more open look. Dramatic red paint on the walls of this bathroom adds a vibrant look with art work to coordinate. Versailles pattern with travertine stone flooring and coordinating porcelain tile for the walls. photo by Brian Walters
Bathroom and Cloakroom with All Types of Cabinet Finish and Red Walls Ideas and Designs
7


