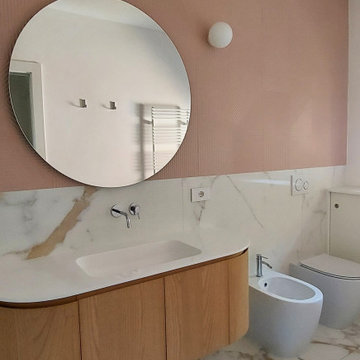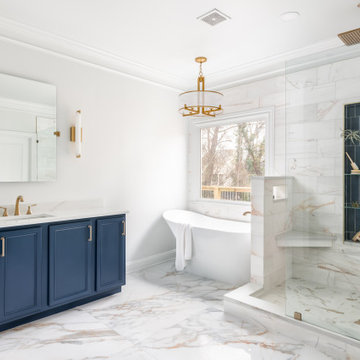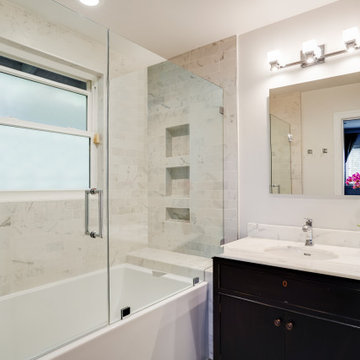Bathroom and Cloakroom with All Types of Cabinet Finish and Marble Tiles Ideas and Designs
Refine by:
Budget
Sort by:Popular Today
61 - 80 of 30,227 photos
Item 1 of 3

In the primary bath, all of the original features had been removed, except for the low sloped MCM ceiling that was prominently interrupted by a rectangular AC soffit that was added on later. We relocated the AC ducting to vent through the floor instead, and once again revealed the bath’s iconic low sloped triangular ceiling. Then, we began re-creating the new MCM space from the floor up. We widened the original primary bath by 2’ to accommodate an enclosed toilet room, at the request of the homeowners. This was quite a feat, as it required structural engineering to relocate one vertical steel column that interfered with the new toilet room layout. The new 14’ tall steel column, which supported part of the steel roof trusses, had to be extended through the home’s bathroom floor and into a cave underground secured by a concrete pier. Oh, did I mention that this home has a cave under part of it? Haha—when I say that this home was a challenge to remodel, I do mean it was a CHALLENGE.

Download our free ebook, Creating the Ideal Kitchen. DOWNLOAD NOW
Our clients were in the market for an upgrade from builder grade in their Glen Ellyn bathroom! They came to us requesting a more spa like experience and a designer’s eye to create a more refined space.
A large steam shower, bench and rain head replaced a dated corner bathtub. In addition, we added heated floors for those cool Chicago months and several storage niches and built-in cabinets to keep extra towels and toiletries out of sight. The use of circles in the tile, cabinetry and new window in the shower give this primary bath the character it was lacking, while lowering and modifying the unevenly vaulted ceiling created symmetry in the space. The end result is a large luxurious spa shower, more storage space and improvements to the overall comfort of the room. A nice upgrade from the existing builder grade space!
Photography by @margaretrajic
Photo stylist @brandidevers
Do you have an older home that has great bones but needs an upgrade? Contact us here to see how we can help!

This beautiful custom home was completed for clients that will enjoy this residence in the winter here in AZ. So many warm and inviting finishes, including the 3 tone cabinetry

By relocating the hall bathroom, we were able to create an ensuite bathroom with a generous shower, double vanity, and plenty of space left over for a separate walk-in closet. We paired the classic look of marble with matte black fixtures to add a sophisticated, modern edge. The natural wood tones of the vanity and teak bench bring warmth to the space. A frosted glass pocket door to the walk-through closet provides privacy, but still allows light through. We gave our clients additional storage by building drawers into the Cape Cod’s eave space.

These homeowners wanted to update their 1990’s bathroom with a statement tub to retreat and relax.
The primary bathroom was outdated and needed a facelift. The homeowner’s wanted to elevate all the finishes and fixtures to create a luxurious feeling space.
From the expanded vanity with wall sconces on each side of the gracefully curved mirrors to the plumbing fixtures that are minimalistic in style with their fluid lines, this bathroom is one you want to spend time in.
Adding a sculptural free-standing tub with soft curves and elegant proportions further elevated the design of the bathroom.
Heated floors make the space feel elevated, warm, and cozy.
White Carrara tile is used throughout the bathroom in different tile size and organic shapes to add interest. A tray ceiling with crown moulding and a stunning chandelier with crystal beads illuminates the room and adds sparkle to the space.
Natural materials, colors and textures make this a Master Bathroom that you would want to spend time in.

This large en suite master bath completes the homeowners wish list for double vanities, large freestanding tub and a steam shower. The large wardrobe adds additional clothes storage and the center cabinets work well for linens and shoe storage.

The primary bathroom is actually a hybrid of the existing conditions and our new aesthetic. We kept the shower as it was (the previous owners had recently renovated it, and did a great job) and also kept the white subway tile that extended out of the shower behind the vanity. In the rest of the room, we brought in the Porcelanosa Noa tile.
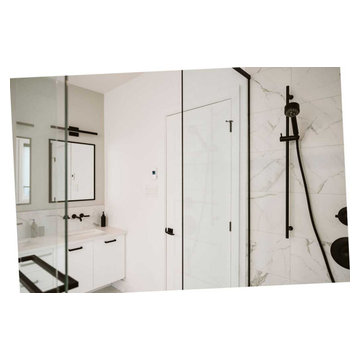
Black and white, two opposites that go together in this bathroom design. The elements, all linked by those two colors offer us a breathtaking room!
--
Noir et blanc, deux opposés qui font la paire dans ce design de salle de bain. Les éléments tout liés par ses deux couleurs nous offrent une pièce à couper le souffle!
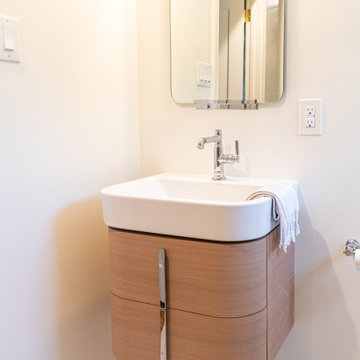
Gardner/Fox designed and updated this home's master and third-floor bath, as well as the master bedroom. The first step in this renovation was enlarging the master bathroom by 25 sq. ft., which allowed us to expand the shower and incorporate a new double vanity. Updates to the master bedroom include installing a space-saving sliding barn door and custom built-in storage (in place of the existing traditional closets. These space-saving built-ins are easily organized and connected by a window bench seat. In the third floor bath, we updated the room's finishes and removed a tub to make room for a new shower and sauna.

This modern black, white and blue gray home office bath is stylish and functional. Single deep drawer in the floating vanity provides ample storage. The built in medicine cabinet keeps all toiletries off the counter.
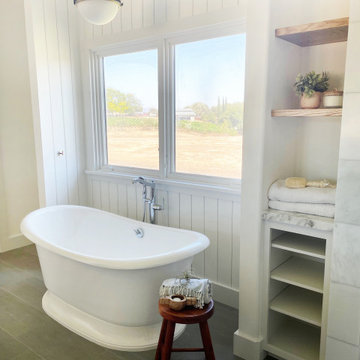
Replacing the deck-mounted tub with a freestanding tub greatly opened up the space, a pendant light above and beadboard detail behind added some farmhouse charm. We used the existing niche space but added new stained wood shelves to give it a refresh. All new tile, baseboard, and vanity.
Bathroom and Cloakroom with All Types of Cabinet Finish and Marble Tiles Ideas and Designs
4






