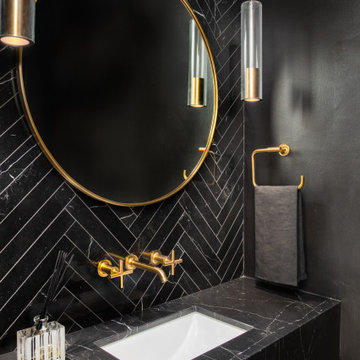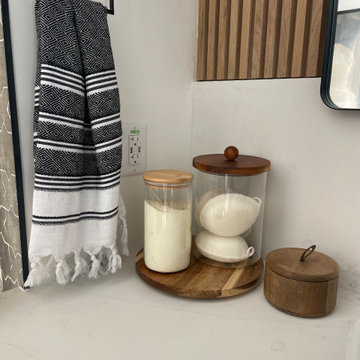Bathroom and Cloakroom with All Types of Cabinet Finish and Black Tiles Ideas and Designs
Refine by:
Budget
Sort by:Popular Today
1 - 20 of 11,120 photos
Item 1 of 3

The ultimate powder room. A celebration of beautiful materials, we keep the colours very restrained as the flooring is such an eyecatcher. But the space is both luxurious and dramatic. The bespoke marble floating vanity unit, with functional storage, is both functional and beautiful. The full-height mirror opens the space, adding height and drama. the brushed brass tap gives a sense of luxury and compliments the simple Murano glass pendant.

The clients wanted to create a visual impact whilst still ensuring the space was relaxed and useable. The project consisted of two bathrooms in a loft style conversion; a small en-suite wet room and a larger bathroom for guest use. We kept the look of both bathrooms consistent throughout by using the same tiles and fixtures. The overall feel is sensual due to the dark moody tones used whilst maintaining a functional space. This resulted in making the clients’ day-to-day routine more enjoyable as well as providing an ample space for guests.

The design of the cabin began with the client’s discovery of an old mirror which had once been part of a hall tree. Painted In a rustic white finish, the orange pine walls of the cabin were painted by the homeowners on hand using a sock and rubbing paint with a light hand so that the knots would show clearly and you would achieve the look of a lime-washed wall. A custom vanity was fashioned to match the details on the antique mirror and a textured iron vessel sink sits atop. Polished nickel faucets, cast iron tub, and old fashioned toilet are from Herbeau. The antique French Iron bed was located on line and brought in from California. The peeling paint shows the layers of age with French blue, white and rust tones peeking through. An iron chandelier adorned with Strauss crystal and created by Schonbek hangs from the ceiling and matching sconces are fastened into the mirror.
Designed by Melodie Durham of Durham Designs & Consulting, LLC.
Photo by Livengood Photographs [www.livengoodphotographs.com/design].

AV Architects + Builders
Location: Great Falls, VA, United States
Our clients were looking to renovate their existing master bedroom into a more luxurious, modern space with an open floor plan and expansive modern bath design. The existing floor plan felt too cramped and didn’t offer much closet space or spa like features. Without having to make changes to the exterior structure, we designed a space customized around their lifestyle and allowed them to feel more relaxed at home.
Our modern design features an open-concept master bedroom suite that connects to the master bath for a total of 600 square feet. We included floating modern style vanity cabinets with white Zen quartz, large black format wall tile, and floating hanging mirrors. Located right next to the vanity area is a large, modern style pull-out linen cabinet that provides ample storage, as well as a wooden floating bench that provides storage below the large window. The centerpiece of our modern design is the combined free-standing tub and walk-in, curb less shower area, surrounded by views of the natural landscape. To highlight the modern design interior, we added light white porcelain large format floor tile to complement the floor-to-ceiling dark grey porcelain wall tile to give off a modern appeal. Last not but not least, a frosted glass partition separates the bath area from the toilet, allowing for a semi-private toilet area.
Jim Tetro Architectural Photography

an existing bathroom in the basement lacked character and light. By expanding the bath and adding windows, the bathroom can now accommodate multiple guests staying in the bunk room.
WoodStone Inc, General Contractor
Home Interiors, Cortney McDougal, Interior Design
Draper White Photography

A moody and contemporary downstairs W.C with black floor and wall tiles.
The Stunning copper sink and finishes adds the Luxury WOW Factor in contracst to the home.

Another crazy transformation for us with this remodel. It used to be a coat closet with the tiniest toilet and pedestal sink on the other side. Knocking down the wall between the two gave us the real estate to create a nice linear shower and much more open toilet and vanity area. Perfect for right off the clients home office which can be used as an extra bedroom if needed. White beveled subway tile is married nicely with the black and white geometric tile and we think that'll be a relationship for life! The black industrial style shower system gives a nod to a more masculine vibe and the wall mounted faucet with the black vessel bowl sink and toilet is the ultimate touch!
Bathroom and Cloakroom with All Types of Cabinet Finish and Black Tiles Ideas and Designs
1













