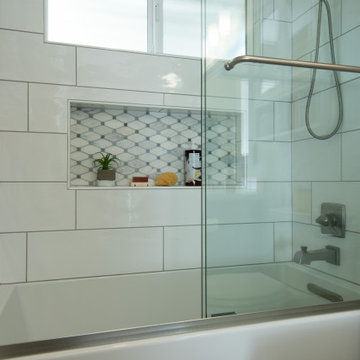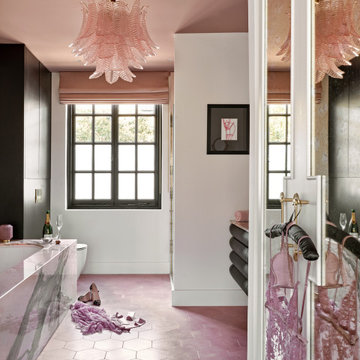Bathroom and Cloakroom with All Types of Cabinet Finish and a Submerged Bath Ideas and Designs
Refine by:
Budget
Sort by:Popular Today
1 - 20 of 16,932 photos
Item 1 of 3

Architect: Stephen Verner and Aleck Wilson Architects / Designer: Caitlin Jones Design / Photography: Paul Dyer

Beautiful white master bathroom: His and her sinks, enclosed tub with remote blinds for privacy, separate toilet room for privacy as well as separate shower. Custom built-in closet adjacent to the bathroom.

A floating double vanity in this modern bathroom. The floors are porcelain tiles that give it a cement feel. The large recessed medicine cabinets provide plenty of extra storage.

Mid Century Modern Contemporary design. White quartersawn veneer oak cabinets and white paint Crystal Cabinets

We love to collaborate, whenever and wherever the opportunity arises. For this mountainside retreat, we entered at a unique point in the process—to collaborate on the interior architecture—lending our expertise in fine finishes and fixtures to complete the spaces, thereby creating the perfect backdrop for the family of furniture makers to fill in each vignette. Catering to a design-industry client meant we sourced with singularity and sophistication in mind, from matchless slabs of marble for the kitchen and master bath to timeless basin sinks that feel right at home on the frontier and custom lighting with both industrial and artistic influences. We let each detail speak for itself in situ.

Martinkovic Milford Architects services the San Francisco Bay Area. Learn more about our specialties and past projects at: www.martinkovicmilford.com/houzz

Villa Marcès - Réaménagement et décoration d'un appartement, 94 - Les murs de la salle de bain s'habillent de carrelage écaille ; un calepinage sur mesure a été dessiné avec deux nuances, blanc et vert d'eau. les détails dorés ajoutent une touche chic à l'ensemble.

Vista del bagno dall'ingresso.
Ingresso con pavimento originale in marmette sfondo bianco; bagno con pavimento in resina verde (Farrow&Ball green stone 12). stesso colore delle pareti; rivestimento in lastre ariostea nere; vasca da bagno Kaldewei con doccia, e lavandino in ceramica orginale anni 50. MObile bagno realizzato su misura in legno cannettato.

Vanity Top: Bedrosians Cascade Quartz | Sink: Kohler Caxton Sink in White | Faucet: Delta Trinsic Faucet in Stainless | Shower Fixture: Delta Trinsic Monitor 17 Shower and Hand Shower in Brilliance Stainless | Shower Tile: Bedrosians Winter Tile in White | Shower Niche: Bedrosians Monet Honed Marble Mosaic Tile in Oriental White | Tub: Kohler Underscore Tub in White | Cabinet Paint: Sherwin-Williams African Gray in Semi-Gloss | Wall Paint: Kelly-Moore Snip of Tannin in Eggshell | For more visit: https://kbcrate.com/bathcrate-springtime-avenue-in-manteca-ca-is-complete/

Rénovation complète d'un appartement haussmmannien de 70m2 dans le 14ème arr. de Paris. Les espaces ont été repensés pour créer une grande pièce de vie regroupant la cuisine, la salle à manger et le salon. Les espaces sont sobres et colorés. Pour optimiser les rangements et mettre en valeur les volumes, le mobilier est sur mesure, il s'intègre parfaitement au style de l'appartement haussmannien.
Bathroom and Cloakroom with All Types of Cabinet Finish and a Submerged Bath Ideas and Designs
1











