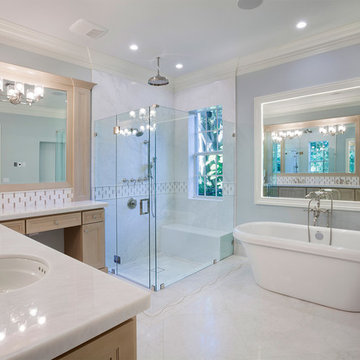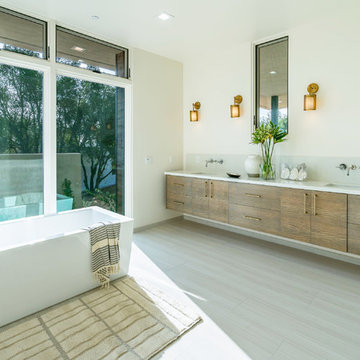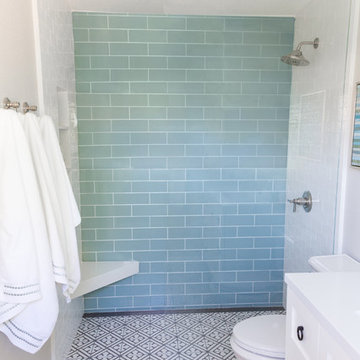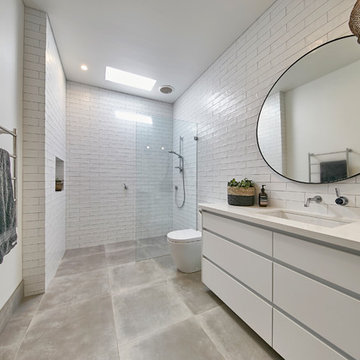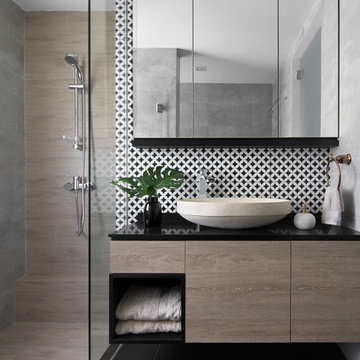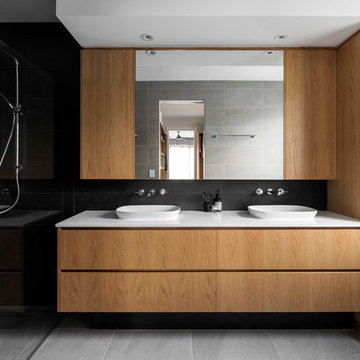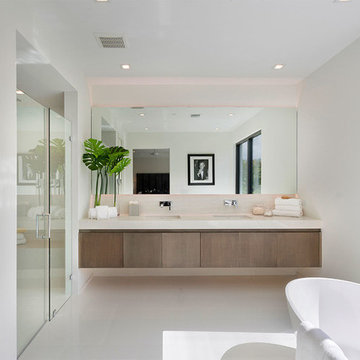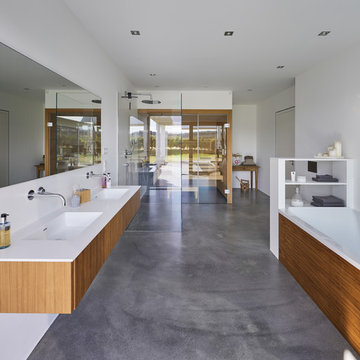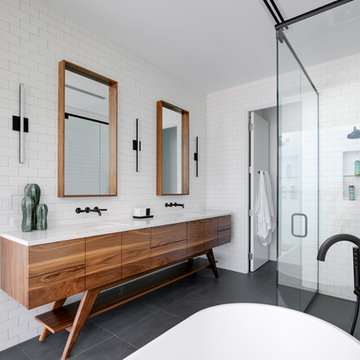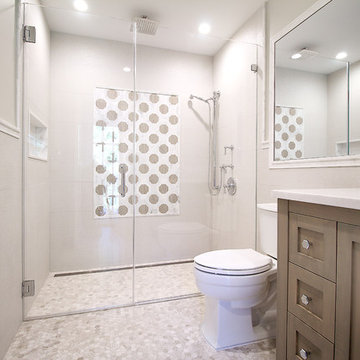Bathroom and Cloakroom with All Types of Cabinet Finish and a Built-in Shower Ideas and Designs
Refine by:
Budget
Sort by:Popular Today
141 - 160 of 49,234 photos
Item 1 of 3
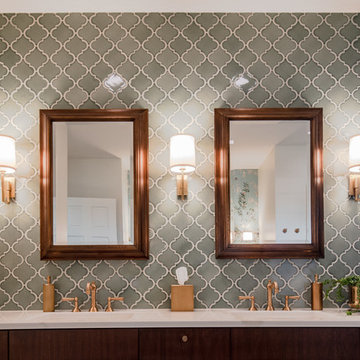
The lights over the sink are Aspect Library Sconces in soft brass by Visual Comfort.
The vanity is custom made to match the kitchen, with a honed Calacutta Gold counter top.
The vanity faucets are Jacobean wide spread faucets by Newport Brass in satin bronze.
The vanity wall tile is large Arabesque Field tile(R94) by Pratt & Larson.
The tub is a Memoirs freestanding tub by Kohler.
The tub faucet is a Aylesbury exposed tub and hand shower wall mount in satin bronze by Brasstech Inc.
The wallpaper is "Eastern Eden" by Iksel from Westward Foundry.

The goal of this project was to upgrade the builder grade finishes and create an ergonomic space that had a contemporary feel. This bathroom transformed from a standard, builder grade bathroom to a contemporary urban oasis. This was one of my favorite projects, I know I say that about most of my projects but this one really took an amazing transformation. By removing the walls surrounding the shower and relocating the toilet it visually opened up the space. Creating a deeper shower allowed for the tub to be incorporated into the wet area. Adding a LED panel in the back of the shower gave the illusion of a depth and created a unique storage ledge. A custom vanity keeps a clean front with different storage options and linear limestone draws the eye towards the stacked stone accent wall.
Houzz Write Up: https://www.houzz.com/magazine/inside-houzz-a-chopped-up-bathroom-goes-streamlined-and-swank-stsetivw-vs~27263720
The layout of this bathroom was opened up to get rid of the hallway effect, being only 7 foot wide, this bathroom needed all the width it could muster. Using light flooring in the form of natural lime stone 12x24 tiles with a linear pattern, it really draws the eye down the length of the room which is what we needed. Then, breaking up the space a little with the stone pebble flooring in the shower, this client enjoyed his time living in Japan and wanted to incorporate some of the elements that he appreciated while living there. The dark stacked stone feature wall behind the tub is the perfect backdrop for the LED panel, giving the illusion of a window and also creates a cool storage shelf for the tub. A narrow, but tasteful, oval freestanding tub fit effortlessly in the back of the shower. With a sloped floor, ensuring no standing water either in the shower floor or behind the tub, every thought went into engineering this Atlanta bathroom to last the test of time. With now adequate space in the shower, there was space for adjacent shower heads controlled by Kohler digital valves. A hand wand was added for use and convenience of cleaning as well. On the vanity are semi-vessel sinks which give the appearance of vessel sinks, but with the added benefit of a deeper, rounded basin to avoid splashing. Wall mounted faucets add sophistication as well as less cleaning maintenance over time. The custom vanity is streamlined with drawers, doors and a pull out for a can or hamper.
A wonderful project and equally wonderful client. I really enjoyed working with this client and the creative direction of this project.
Brushed nickel shower head with digital shower valve, freestanding bathtub, curbless shower with hidden shower drain, flat pebble shower floor, shelf over tub with LED lighting, gray vanity with drawer fronts, white square ceramic sinks, wall mount faucets and lighting under vanity. Hidden Drain shower system. Atlanta Bathroom.

Complete Master Bathroom remodel! We began by removing every surface from floor to ceiling including the shower/tub combo to enable us to create a zero-threshold walk-in shower. We then re placed the window with a new obscure rain glass. The vanity cabinets are a cool grey shaker style cabinet topped with a subtle Pegasus Quartz and a Waterfall edge leading into the shower. The shower wall tile is a 12x24 Themar Bianco Lasa with Soft Grey brush strokes throughout. The featured Herringbone wall connects to the shower using the 3x12 Themar Bianco Lasa tile. We even added a little Herringbone detail to the custom soap niche inside the shower. For the shower floor, we installed a flat pebble that created a spa like escape! This bathroom encompasses all neutral earth tones which you can see through the solid panel of clear glass that is all the way to the ceiling. For the proportion of the space, we used a skinny 4x40 Savanna Milk wood look tile flooring for the main area. Finally, the bathroom is completed with chrome fixtures such as a flush mounted rain head, shower head and wand, two single hole faucets and last but not least… those gorgeous pendant lights above the vanity!
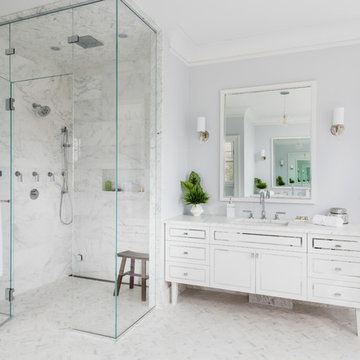
A two person marble steam shower with an infinity drain. The marble herringbone floor flows directly into the shower without a curb. The two vanities are creatively designed with matching custom mirrors.
Photo: Steve Rossi
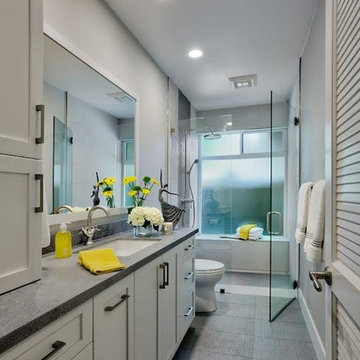
While the use of simplicity, clean lines, and fairly neutral colors bring a sense of calmness and comfort to space, this transitional style bathroom brings interesting traditional features as well. The white painted shaker door cabinets with textured Caesarstone “Rugged Concrete” countertop and backsplash, mixed with the timeless dual cross handles’ lavatory faucet and exposed shower pipe, set the scene for traditional luxury. To maximize the function of the vanity, a wall tower cabinet, two sets of drawers and grooming pull-out provides plenty of storage for fresh clean towels, a hairdryer and toiletries essential for guests. Additional functional elements include a curbless shower with tiled linear drain, tempered frameless glass shower with a door that swings (opens in both directions), a shower seat, walls prepared for future grab bars and a multi-functional jet showerhead and hand shower. The no-slip soft linen-look porcelain tile shower flooring and walls maximize safety. The contrast of the linear woven look of sand and white for the floor tile adds visual interest while the hexagon shaped tile provides a waterfall look.
Bathroom and Cloakroom with All Types of Cabinet Finish and a Built-in Shower Ideas and Designs
8



