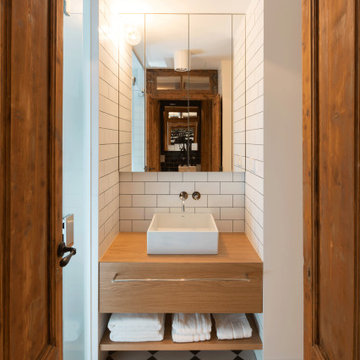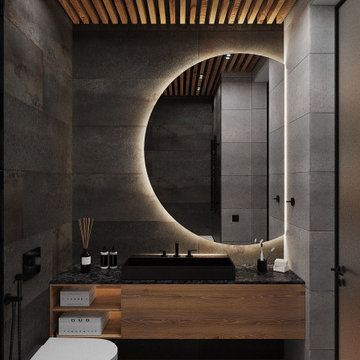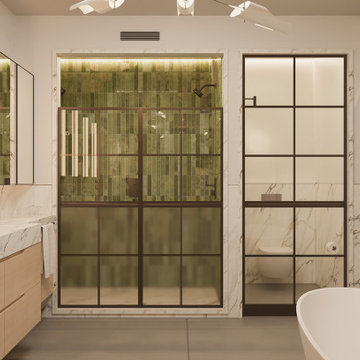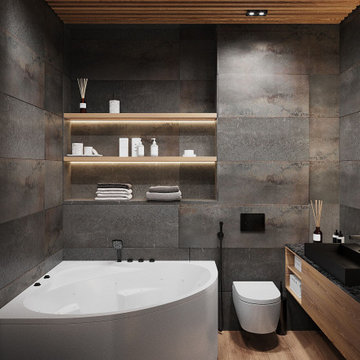Bathroom and Cloakroom with All Styles of Cabinet and Panelled Walls Ideas and Designs
Refine by:
Budget
Sort by:Popular Today
21 - 40 of 1,977 photos
Item 1 of 3
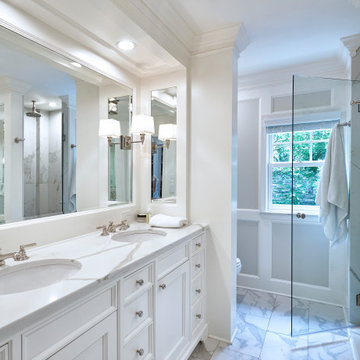
In addition to the use of light quartz and marble, we strategically used mirrors to give the small master bath the illusion of being spacious and airy. Adding paneling to the walls and mirrors gives the room a seamless, finished look, which is highlighted by lights integrated into the mirrors. The white and gray quartz and marble throughout the bathroom. The custom quartz faucet detail we created behind the soaking tub is special touch that sets this room apart.
Rudloff Custom Builders has won Best of Houzz for Customer Service in 2014, 2015 2016, 2017, 2019, and 2020. We also were voted Best of Design in 2016, 2017, 2018, 2019 and 2020, which only 2% of professionals receive. Rudloff Custom Builders has been featured on Houzz in their Kitchen of the Week, What to Know About Using Reclaimed Wood in the Kitchen as well as included in their Bathroom WorkBook article. We are a full service, certified remodeling company that covers all of the Philadelphia suburban area. This business, like most others, developed from a friendship of young entrepreneurs who wanted to make a difference in their clients’ lives, one household at a time. This relationship between partners is much more than a friendship. Edward and Stephen Rudloff are brothers who have renovated and built custom homes together paying close attention to detail. They are carpenters by trade and understand concept and execution. Rudloff Custom Builders will provide services for you with the highest level of professionalism, quality, detail, punctuality and craftsmanship, every step of the way along our journey together.
Specializing in residential construction allows us to connect with our clients early in the design phase to ensure that every detail is captured as you imagined. One stop shopping is essentially what you will receive with Rudloff Custom Builders from design of your project to the construction of your dreams, executed by on-site project managers and skilled craftsmen. Our concept: envision our client’s ideas and make them a reality. Our mission: CREATING LIFETIME RELATIONSHIPS BUILT ON TRUST AND INTEGRITY.
Photo Credit: Linda McManus Images

The first floor hall bath departs from the Craftsman style of the rest of the house for a clean contemporary finish. The steel-framed vanity and shower doors are focal points of the room. The white subway tiles extend from floor to ceiling on all 4 walls, and are highlighted with black grout. The dark bronze fixtures accent the steel and complete the industrial vibe. The transom window in the shower provides ample natural light and ventilation.

This painted master bathroom was designed and made by Tim Wood.
One end of the bathroom has built in wardrobes painted inside with cedar of Lebanon backs, adjustable shelves, clothes rails, hand made soft close drawers and specially designed and made shoe racking.
The vanity unit has a partners desk look with adjustable angled mirrors and storage behind. All the tap fittings were supplied in nickel including the heated free standing towel rail. The area behind the lavatory was boxed in with cupboards either side and a large glazed cupboard above. Every aspect of this bathroom was co-ordinated by Tim Wood.
Designed, hand made and photographed by Tim Wood
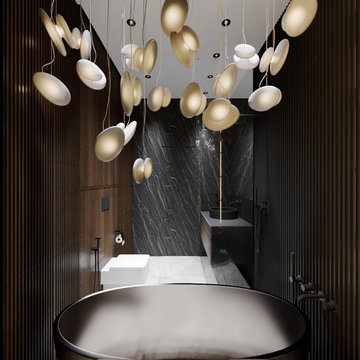
Огромное зеркало, изготовленное специально для этого проекта, зрительно расширяет пространство Слева от зеркала вы можете видеть ручную авторскую роспись стены — ещё один элемент творческого начала.
Помимо ванной мы разместили душевую — мы уверены в том, что каждое пространство должно быть бескомпромиссным и функциональным, поэтому стараемся не выбирать между двумя вариантами, а органично встраивать и душ, и ванну.
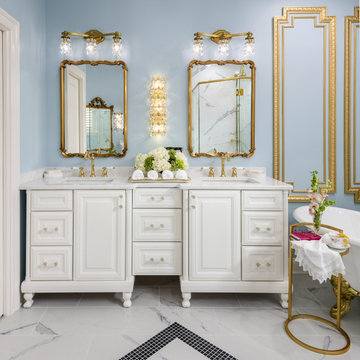
Elegant French country style brings a richness to this Traditional Master bathroom which was completely renovated. The white raised panel cabinets stand out with the petite glass handles for drawer pulls. The gold traditional wall mirrors make a statement with the gold vanity lights dripping with crystals. The visual comfort wall sconce also dripped with crystals creates an ambiance reflecting the light and the blue walls. The classic clawfoot tub make a huge statement to this space. Added to the walls are gold European picture frame boxes that stand tall and linear. There is a black marble mosaic inlay design in the middle of the Carrara marble flooring.
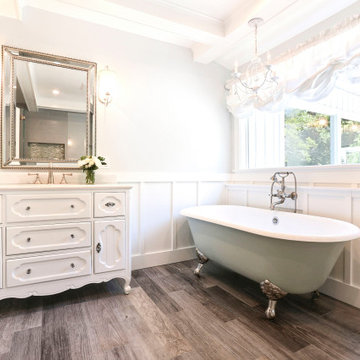
Modern adjustable balloon shades for two bathroom windows, brought softness and luxury to this fabulous space. The wonderful high quality embossed pure white fabric was perfect for these window treatments! Privacy or openness is easy with the pull-up design of one strong cord! The rods are also custom created for practical and secure operation, while showing off the beauty of the shades.

Our client came to us with very specific ideas in regards to the design of their bathroom. This design definitely raises the bar for bathrooms. They incorporated beautiful marble tile, new freestanding bathtub, custom glass shower enclosure, and beautiful wood accents on the walls.

Strict and concise design with minimal decor and necessary plumbing set - ideal for a small bathroom.
Speaking of about the color of the decoration, the classical marble fits perfectly with the wood.
A dark floor against the background of light walls creates a sense of the shape of space.
The toilet and sink are wall-hung and are white. This type of plumbing has its advantages; it is visually lighter and does not take up extra space.
Under the sink, you can see a shelf for storing towels. The niche above the built-in toilet is also very advantageous for use due to its compactness. Frameless glass shower doors create a spacious feel.
The spot lighting on the perimeter of the room extends everywhere and creates a soft glow.
Learn more about us - www.archviz-studio.com
Bathroom and Cloakroom with All Styles of Cabinet and Panelled Walls Ideas and Designs
2



