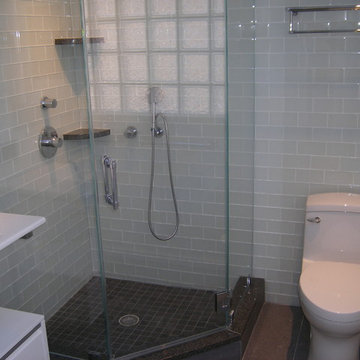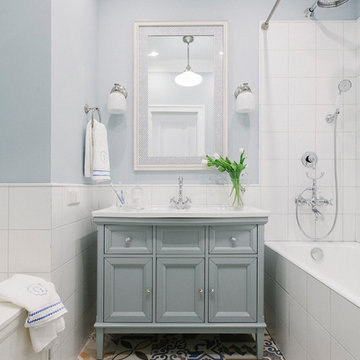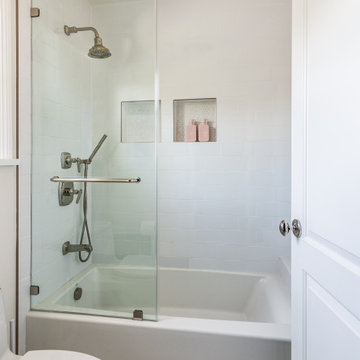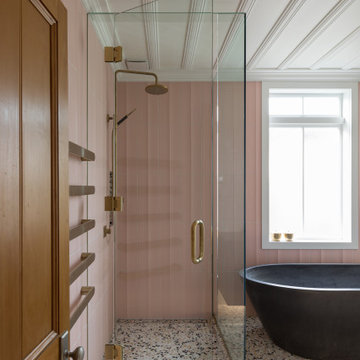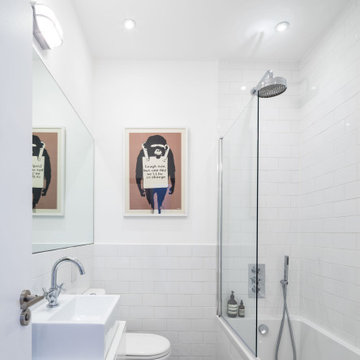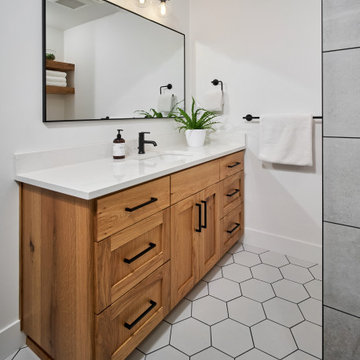Bathroom and Cloakroom with All Styles of Cabinet and Cement Flooring Ideas and Designs
Refine by:
Budget
Sort by:Popular Today
61 - 80 of 9,890 photos
Item 1 of 3

Our clients wanted to add on to their 1950's ranch house, but weren't sure whether to go up or out. We convinced them to go out, adding a Primary Suite addition with bathroom, walk-in closet, and spacious Bedroom with vaulted ceiling. To connect the addition with the main house, we provided plenty of light and a built-in bookshelf with detailed pendant at the end of the hall. The clients' style was decidedly peaceful, so we created a wet-room with green glass tile, a door to a small private garden, and a large fir slider door from the bedroom to a spacious deck. We also used Yakisugi siding on the exterior, adding depth and warmth to the addition. Our clients love using the tub while looking out on their private paradise!
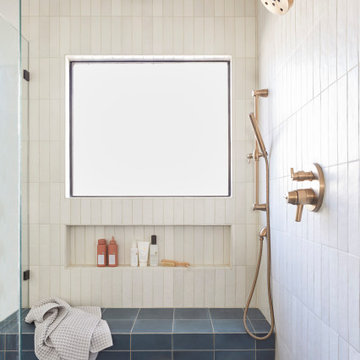
This artistic and design-forward family approached us at the beginning of the pandemic with a design prompt to blend their love of midcentury modern design with their Caribbean roots. With her parents originating from Trinidad & Tobago and his parents from Jamaica, they wanted their home to be an authentic representation of their heritage, with a midcentury modern twist. We found inspiration from a colorful Trinidad & Tobago tourism poster that they already owned and carried the tropical colors throughout the house — rich blues in the main bathroom, deep greens and oranges in the powder bathroom, mustard yellow in the dining room and guest bathroom, and sage green in the kitchen. This project was featured on Dwell in January 2022.

A large window of edged glass brings in diffused light without sacrificing privacy. Two tall medicine cabinets hover in front are actually hung from the header. Long skylight directly above the counter fills the room with natural light. A ribbon of shimmery blue terrazzo tiles flows from the back wall of the tub, across the floor, and up the back of the wall hung toilet on the opposite side of the room.
Bax+Towner photography
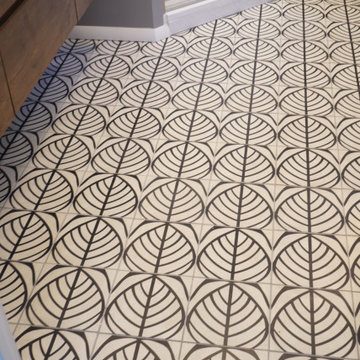
Upgrading the bathroom in this client's circa 1950s home required thoughtful consideration of the small space available. Elements of the home that had once been considered "modern" were now outdated and no longer functional (like the over-sized medicine cabinets and small closets). But the homeowner's eclectic style allowed us to still incorporate some classic mid-century elements that paid homage to the home's age, while enhancing the functionality of the space. Using a floating vanity and a corner shower allowed us to fit everything into the small footprint AND give her a walk-in closet next door - something she would never have dreamed of before!
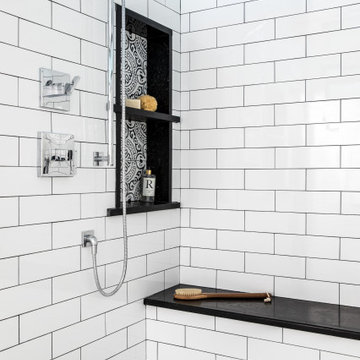
The sophisticated contrast of black and white shines in this Jamestown, RI bathroom remodel. The white subway tile walls are accented with black grout and complimented by the 8x8 black and white patterned floor and niche tiles. The shower and faucet fittings are from Kohler in the Loure and Honesty collections.
Builder: Sea Coast Builders LLC
Tile Installation: Pristine Custom Ceramics
Photography by Erin Little
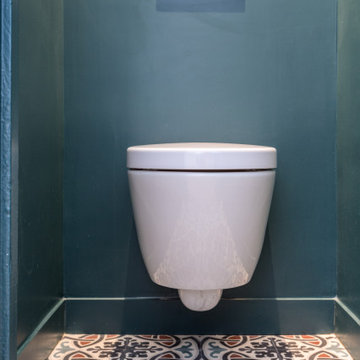
Les chambres de toute la famille ont été pensées pour être le plus ludiques possible. En quête de bien-être, les propriétaire souhaitaient créer un nid propice au repos et conserver une palette de matériaux naturels et des couleurs douces. Un défi relevé avec brio !
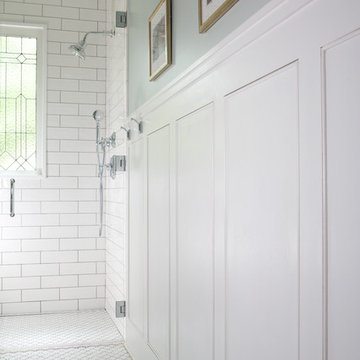
This gorgeous bathroom features a hidden secret behind this white wainscoting. View the next photo to see what's in store for this bathroom.
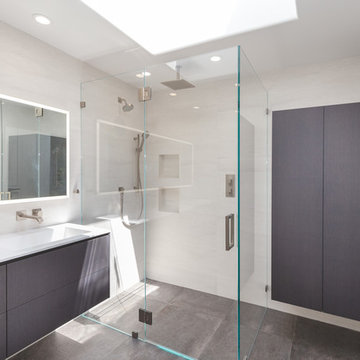
Vanity from the Hi-Tech collection by Casabath. Mirror with built-in LED lighting.
Bathroom and Cloakroom with All Styles of Cabinet and Cement Flooring Ideas and Designs
4


