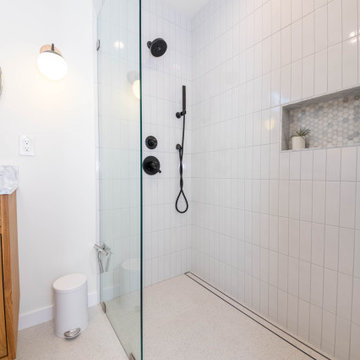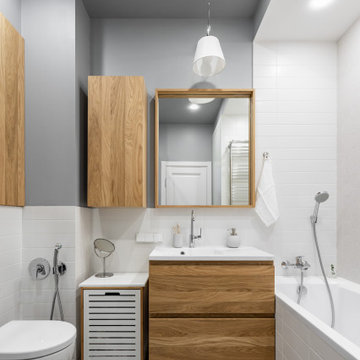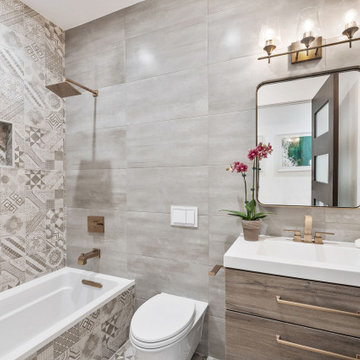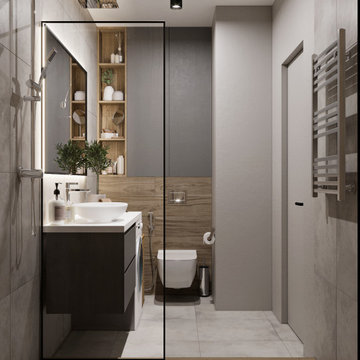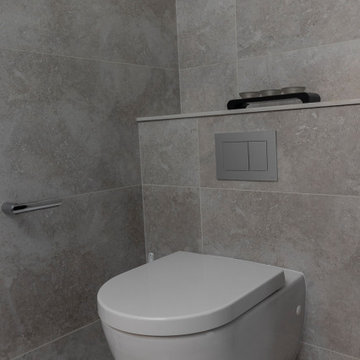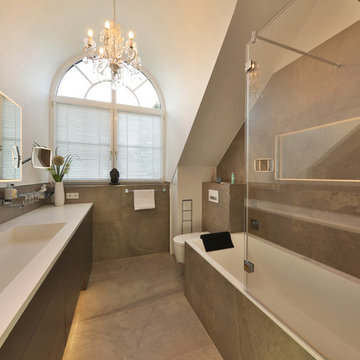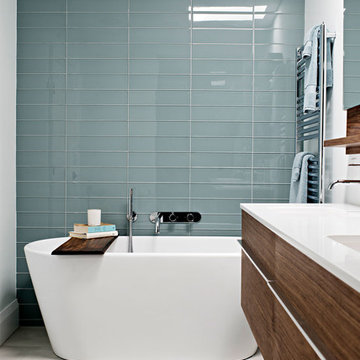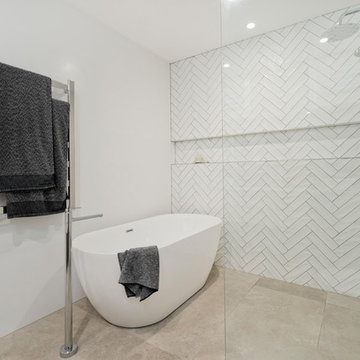Bathroom and Cloakroom with a Wall Mounted Toilet and White Worktops Ideas and Designs
Refine by:
Budget
Sort by:Popular Today
41 - 60 of 14,681 photos
Item 1 of 3
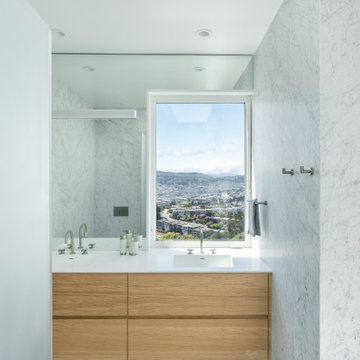
As one follows the natural light to enter the bathroom, one’s attention is immediately captured by the L-shaped mirror framing the large window with another sort of infinity view outside. All the walls are solidly clad with white Carrara marble with pale grey veins that are complemented by the matte grey floor tiles. Bax+Towner photography

Custom cabinetry conceals laundry equipment while the quartz stone top provides ample space for folding.

Il risultato è un ambiente piacevole e curato ed il rivestimento al altezza 100cm non appesantisce la piccola stanza.

Во время разработки проекта встал вопрос о том, какой материал можно использовать кроме плитки, после чего дизайнером было предложено разбавить серый интерьер натуральным теплым деревом, которое с легкостью переносит влажность. Конечно же, это дерево - тик. В результате, пол и стена напротив входа были выполнены в этом материале. В соответствии с концепцией гостиной, мы сочетали его с серым материалом: плиткой под камень; а зону ванной выделили иной плиткой затейливой формы.
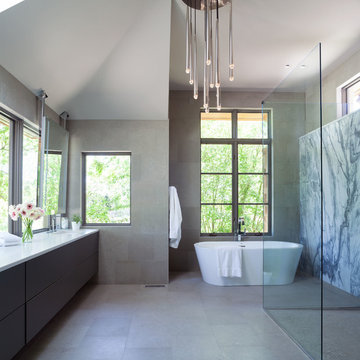
Fully remodeled bathroom with an expansive white soapstone feature/shower wall and limestone for the other surfaces
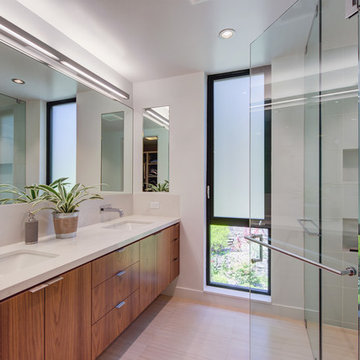
Master bath features a double vanity that is all built-in with walnut cabinet faces and Caesarstone countertops. Hansgrohe faucets with Artemide lighting over flush recessed mirrors and medicine cabinet. Steam shower has glass tile lined walls, and a larger window was added with large upper operable unit for good natural ventilation.
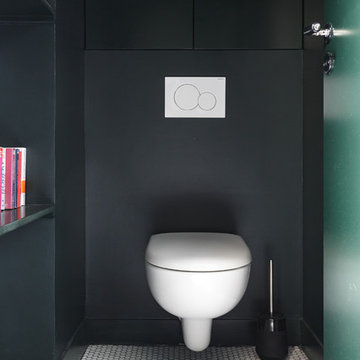
Dans cet appartement du 10ᵉ arrondissement, nos ouvriers ont réussi leur pari : booster les classiques pour créer un intérieur pimpant et sobre à la fois. Un trait d’union entre traditions d’hier et savoir-faire d’aujourd’hui.
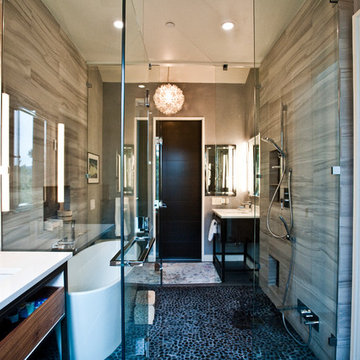
Custom Home Build by Penny Lane Home Builders;
Photography Lynn Donaldson. Architect: Chicago based Cathy Osika
Bathroom and Cloakroom with a Wall Mounted Toilet and White Worktops Ideas and Designs
3


