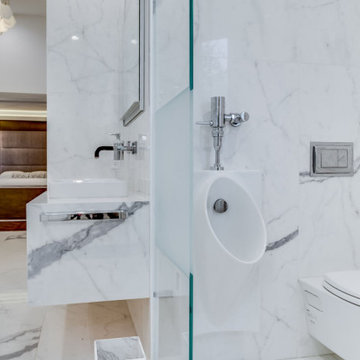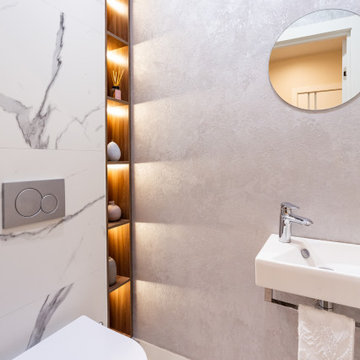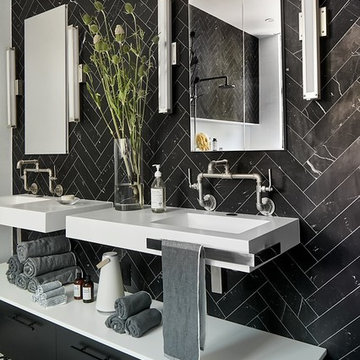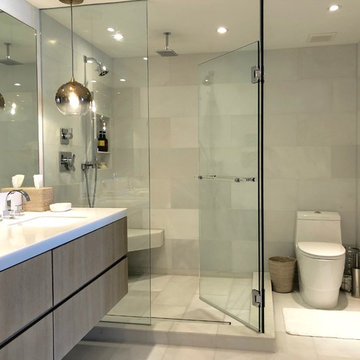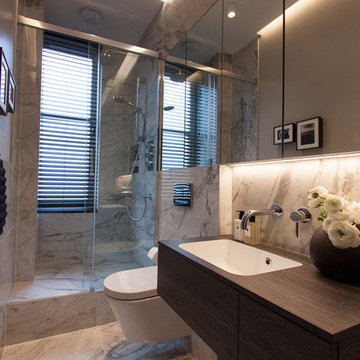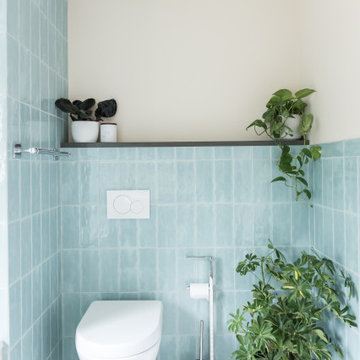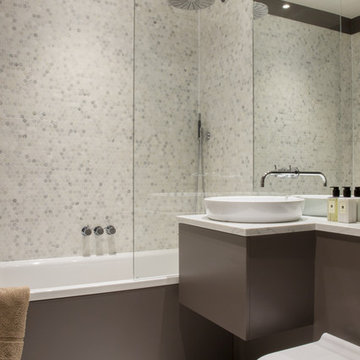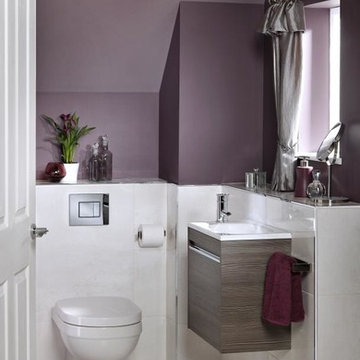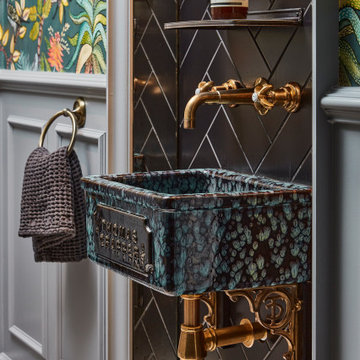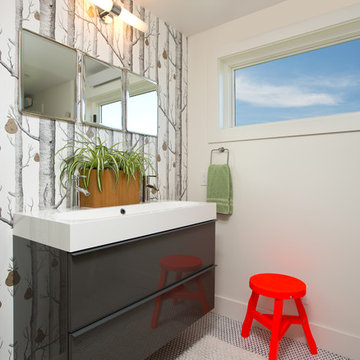Refine by:
Budget
Sort by:Popular Today
61 - 80 of 1,971 photos
Item 1 of 3
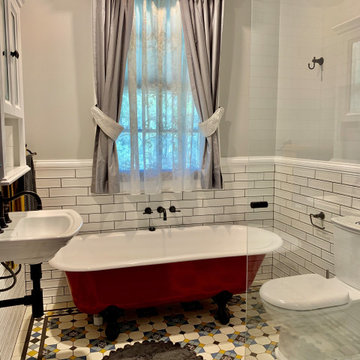
Featuring: tessellated floor tiles (custom design individual tiles), 100yr old restored cast iron bathtub, custom curtains, custom curtain pelmet box.
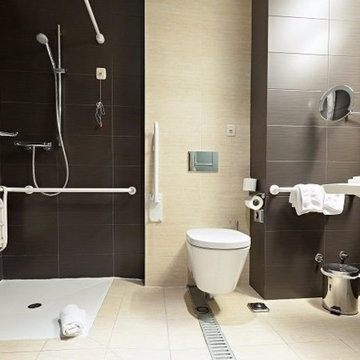
We can paint your home, install a walk-in tub, repair drywall, and more. With over 17 years of experience we have the skills and expertise to remodel and repair your entire home.
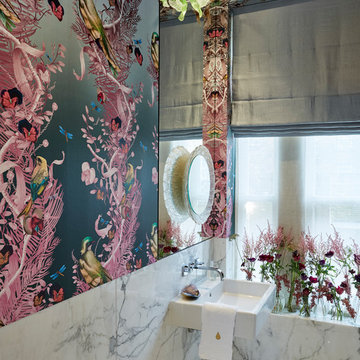
We love this opulent Birds in Chains wallpaper by Kit Miles. Nothing is more indulgent than a luxury-papered powder room, with statement make-up mirror and marble tiles.
Jake Fitzjones Photography Ltd

Beyond the shower, a private toilet area lies behind a frosted-glass panel door. The matte white soaking tub sits atop the durable, low-maintenance marble-look porcelain floor. A floating vanity in matte metallic features two deep drawers for his and her storage below a frameless mirror.
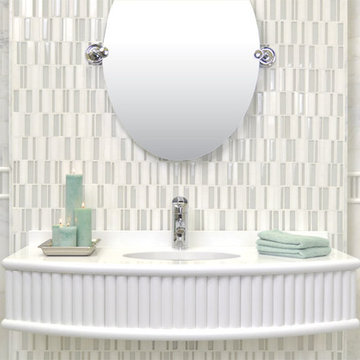
Bathroom with a marble and glass mosaic. Please visit our website at www.french-brown.com to see more of our products.

This tiny bathroom got a facelift and more room by removing a closet on the other side of the wall. What used to be just a sink and toilet became a 3/4 bath with a full walk in shower!
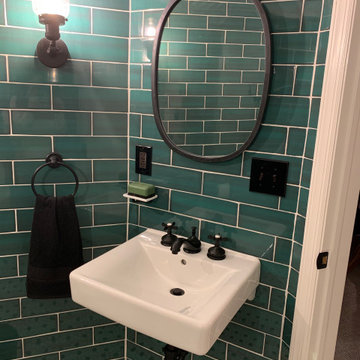
Fun Industrial Basement Powder Room. The Green Tile and Black fixtures bring it all together.
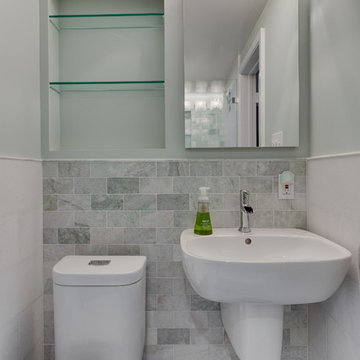
One of three bathrooms completed in this home. This bathroom serves as the guest bath, located on the first floor between the office/guest space and kitchen. Marble tiles and subtle green hues make a great impression and tie with the cool calming colors used on the first floor. Wall niches, hotel rack, and medicine cabinet help to maximize storage for guests without overcrowding the room. Wainscoting and decorative trim were paired with modern fixtures to marry traditional charm with contemporary feel.
Bathroom and Cloakroom with a Wall-Mounted Sink and White Floors Ideas and Designs
4


