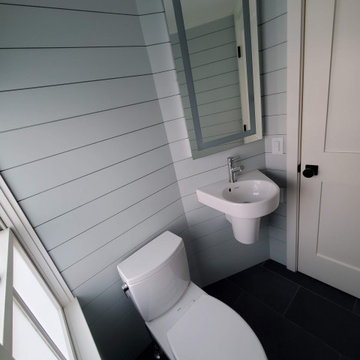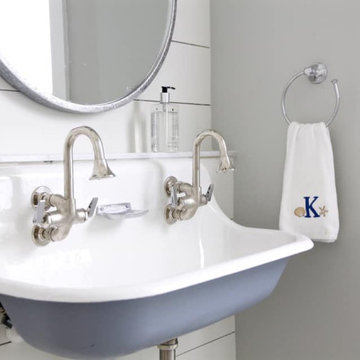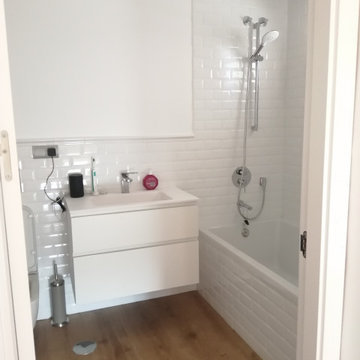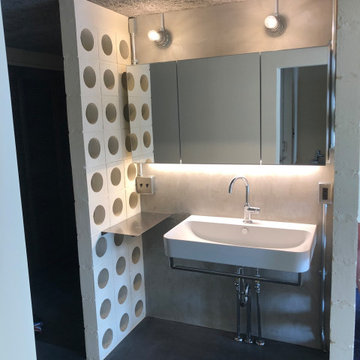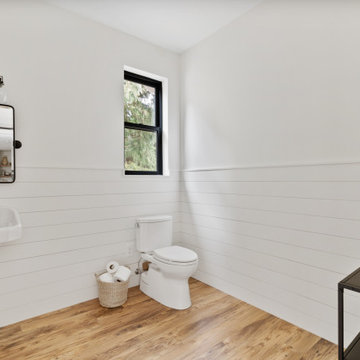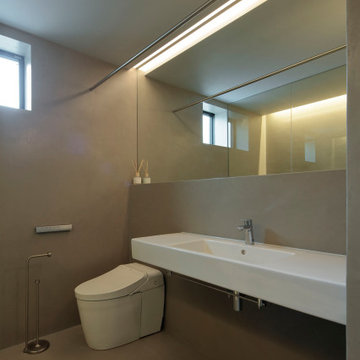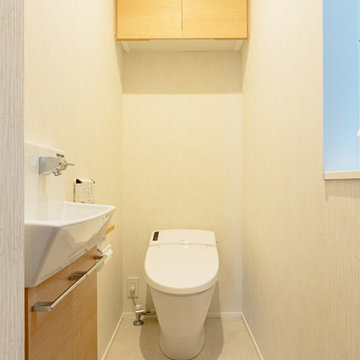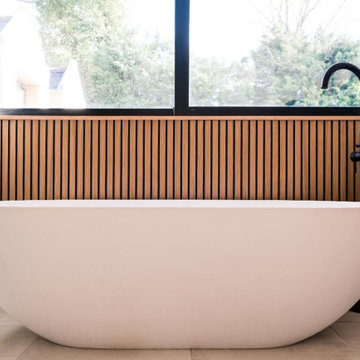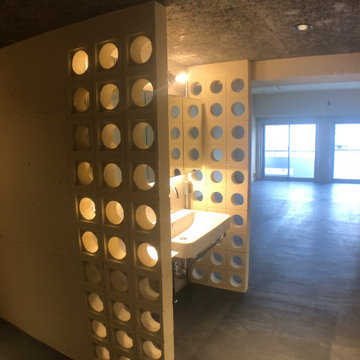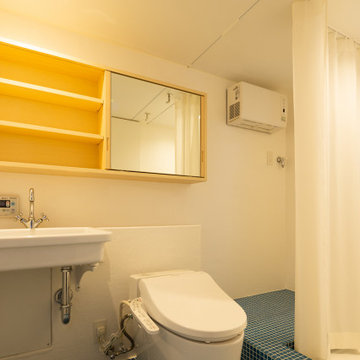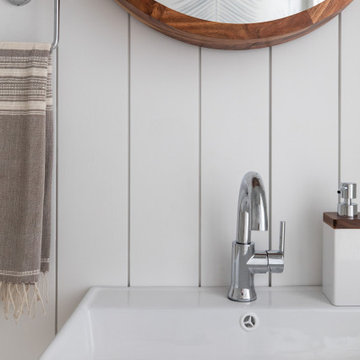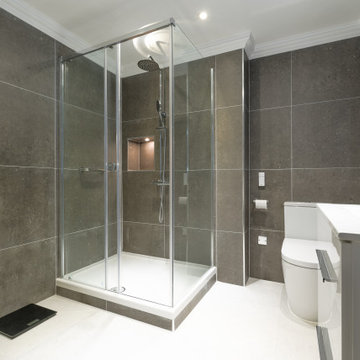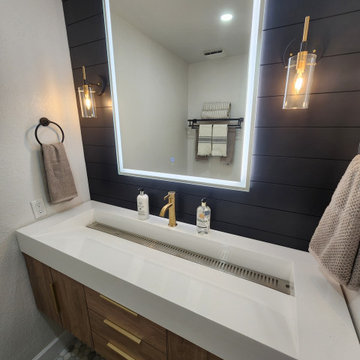Bathroom and Cloakroom with a Wall-Mounted Sink and Tongue and Groove Walls Ideas and Designs
Refine by:
Budget
Sort by:Popular Today
41 - 60 of 102 photos
Item 1 of 3
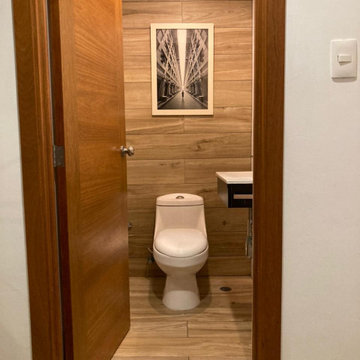
Cozy Transitional Modern with a selection of rustic materials in a Pent house .
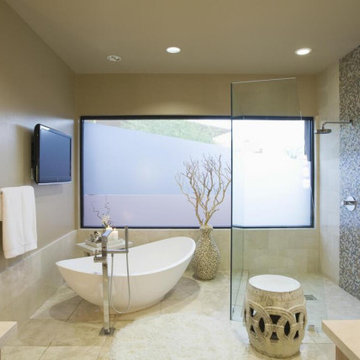
Bathroom styles come and go all of the time. On top of this, your needs change over the years. The bathroom that came with your house may have worked a few years ago, but now you have different needs and maybe your bathroom just isn’t working. If this is the case, we can help to change things around for you. We can reconfigure your bathroom space. We can install new flooring. We can add a new tub/shower surround. We can even change out fixtures and give you a brand new vanity.
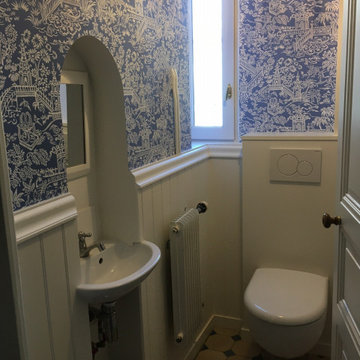
Les toilettes "invités" reprennent l'essentiel des codes de la maison, avec l'allure campagne chic créée par le soubassement en bois peint en blanc, arrêté par un grosse moulure, tandis que les deux tiers supérieurs des murs sont habillés d'un papier-peint Pagode de Pierre Frey, orné d'une chinoiserie naïve en blanc sur fond bleu de Sèvre. An sol, les carreaux de ciment anciens ont été conservés. Cuvette sur babti-support.
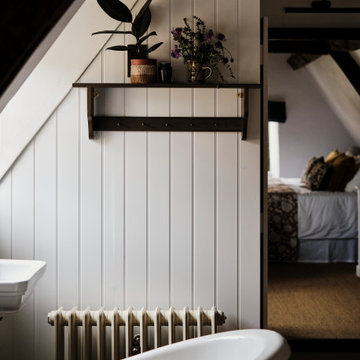
We added a roll top bath, sisal flooring, tongue & groove panelling, bespoke Roman blinds & a cast iron radiator to the top floor master suite in our Cotswolds Cottage project. Interior Design by Imperfect Interiors
Armada Cottage is available to rent at www.armadacottagecotswolds.co.uk
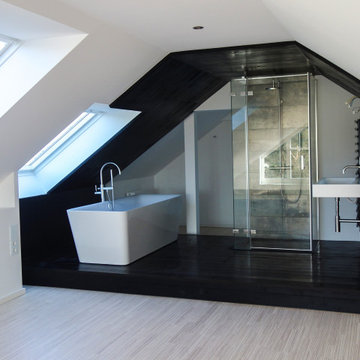
Das Bad en suite im Dach einer alten Villa mit einer freistehenden Badewanne unter einem Dachflächenfenster, einer Dusche und einem Waschtisch.
Dahinter befindet sich noch ein kleinerer Raum mit WC und Waschtisch und ein Ankleidebereich.
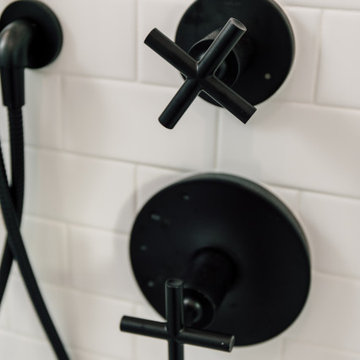
This tiny bathroom got a facelift and more room by removing a closet on the other side of the wall. What used to be just a sink and toilet became a 3/4 bath with a full walk in shower!
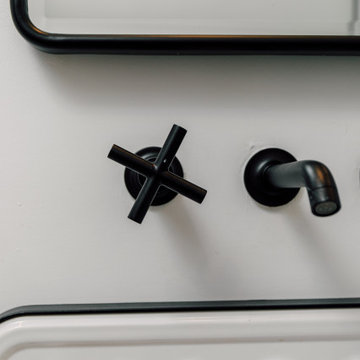
This tiny bathroom got a facelift and more room by removing a closet on the other side of the wall. What used to be just a sink and toilet became a 3/4 bath with a full walk in shower!
Bathroom and Cloakroom with a Wall-Mounted Sink and Tongue and Groove Walls Ideas and Designs
3


