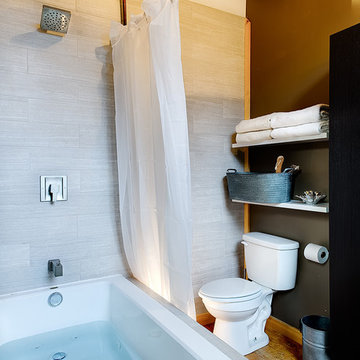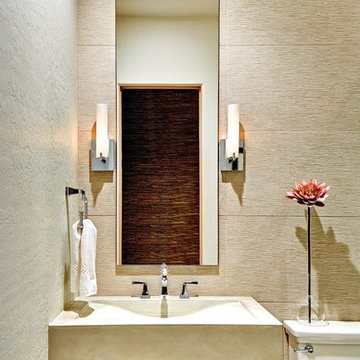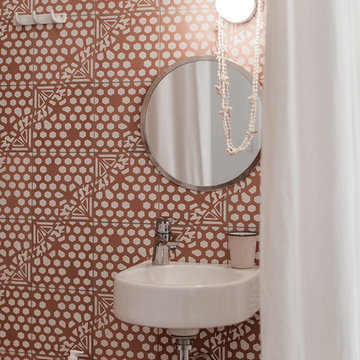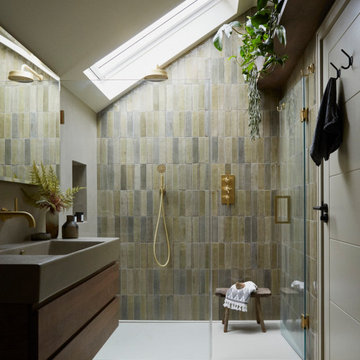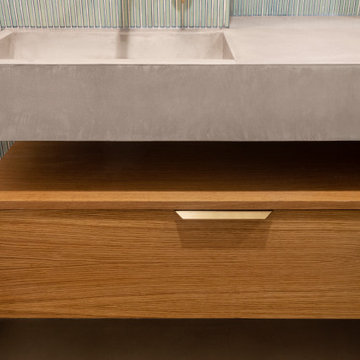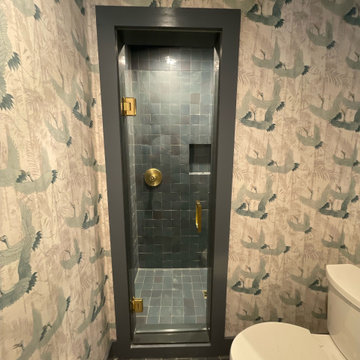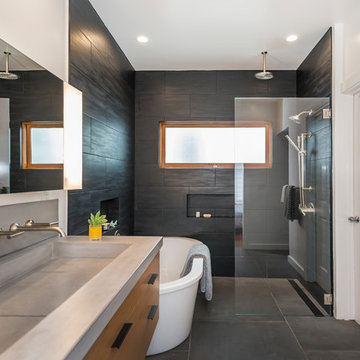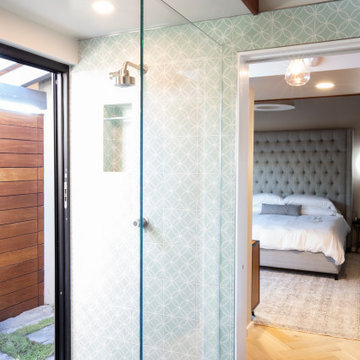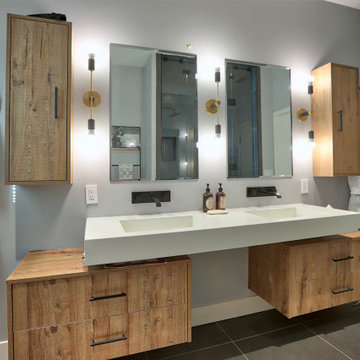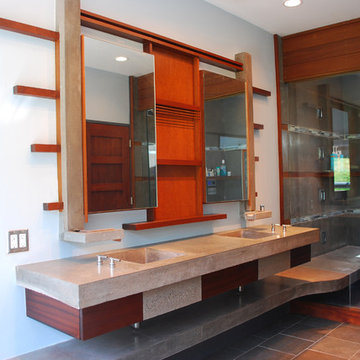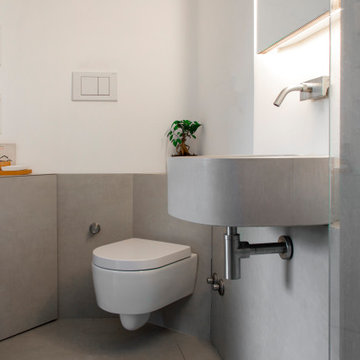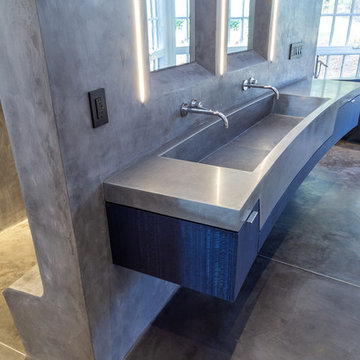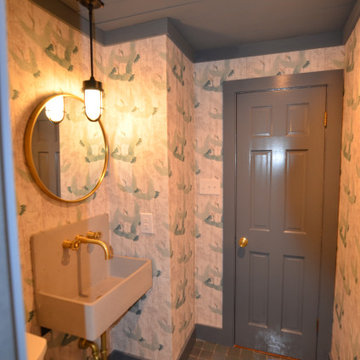Bathroom and Cloakroom with a Wall-Mounted Sink and Concrete Worktops Ideas and Designs
Refine by:
Budget
Sort by:Popular Today
101 - 120 of 332 photos
Item 1 of 3
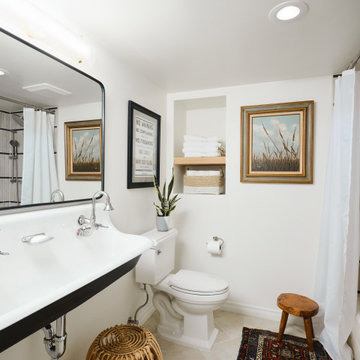
Adding double faucets in a wall mounted sink to this guest bathroom is such a fun way for the kids to brush their teeth. Keeping the walls white and adding neutral tile and finishes makes the room feel fresh and clean.
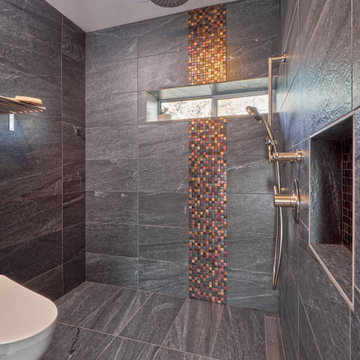
Fun accent tile. Existing shower space had concrete floors, but we wanted to add heated tile floors. So we built tile onto of concrete floor and created a slope for linear drain. GC create a minimal transition between floor materials.
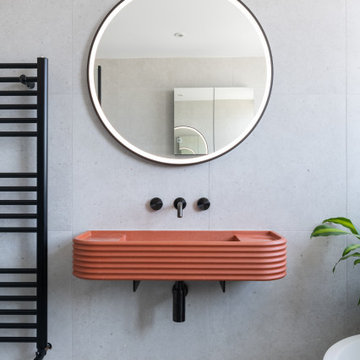
A standout piece with its bold coral hue, this wall-mounted basin boasts ribbed detailing that adds depth and character. Its vintage design, a nod to retro aesthetics, still fits seamlessly into this modern bathroom setting
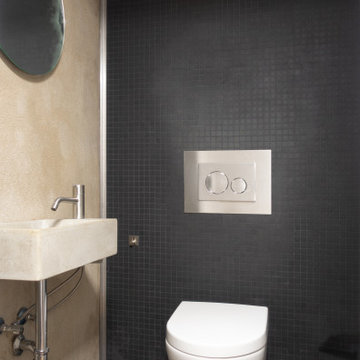
Small bathroom with black mosaic tiles and stainless steel fittings from Vola. The bespoke sink is made of cement and is sitting just below a round mirror.
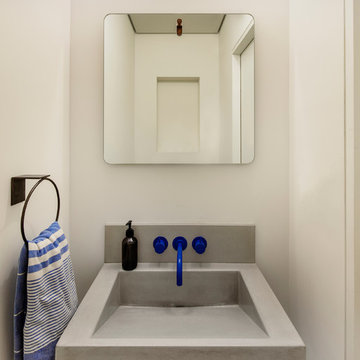
The powder room in this Brooklyn townhouse features a custom concrete sink with a wall mounted Vola Blue Faucet.
Photo by Charlie Bennet
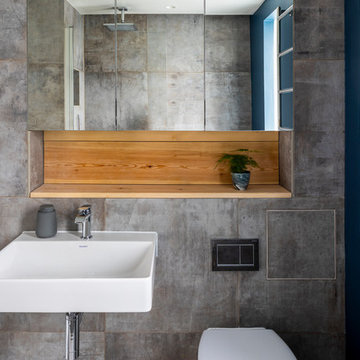
London townhouse extension and refurbishment. Battersea Builders undertook a full renovation and extension to this period property to include a side extension, loft extension, internal remodelling and removal of a defunct chimney breast. The cantilevered rear roof encloses the large maximum light sliding doors to the rear of the property providing superb indoor outdoor living. The property was refurbished using a neutral colour palette and modern, sleek finishes.
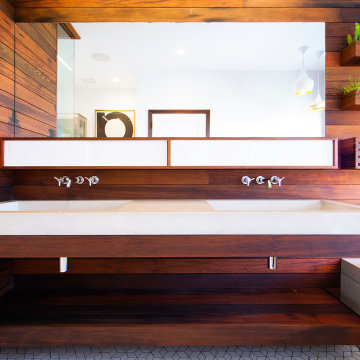
Primary bath remodel using reclaimed pickled redwood throughout, as well as custom GFRC sinks and other details.
Bathroom and Cloakroom with a Wall-Mounted Sink and Concrete Worktops Ideas and Designs
6


