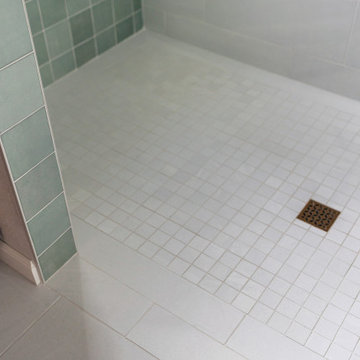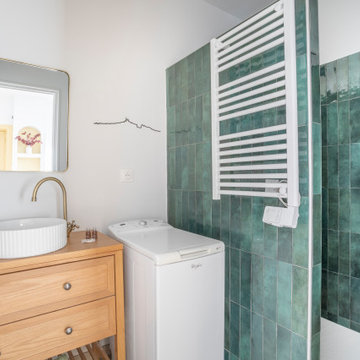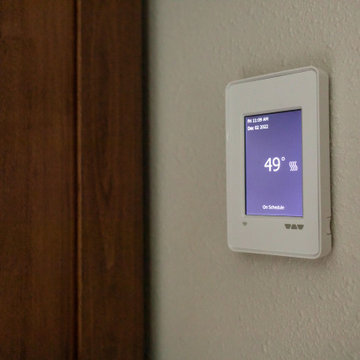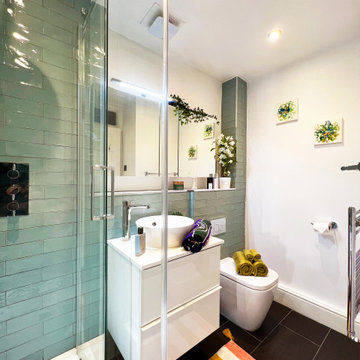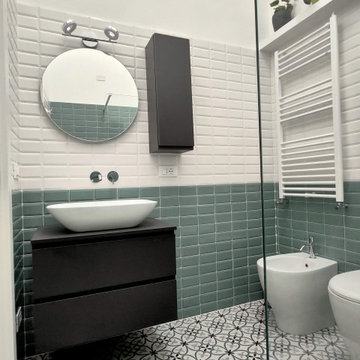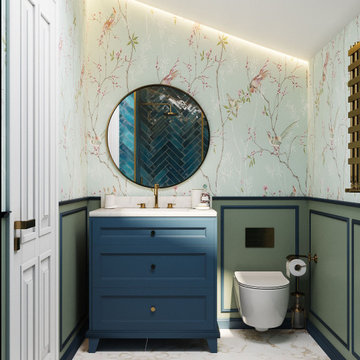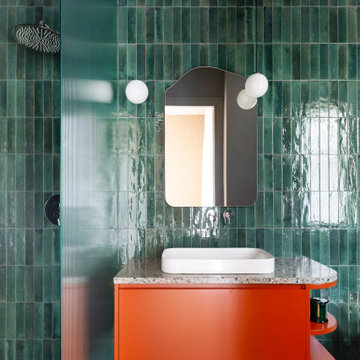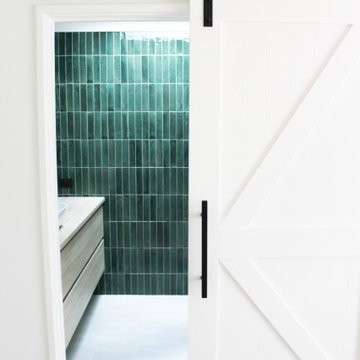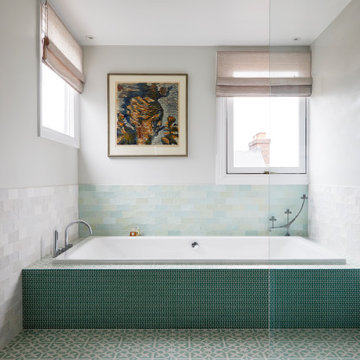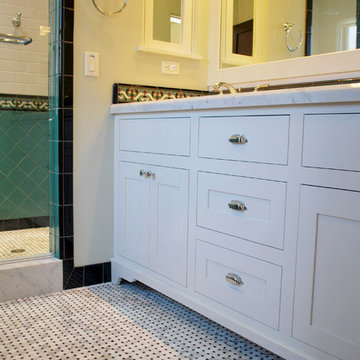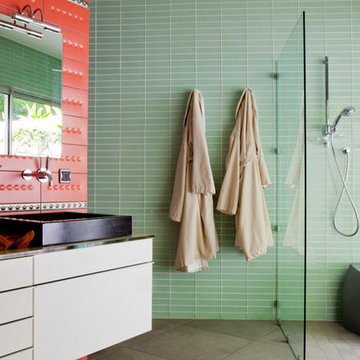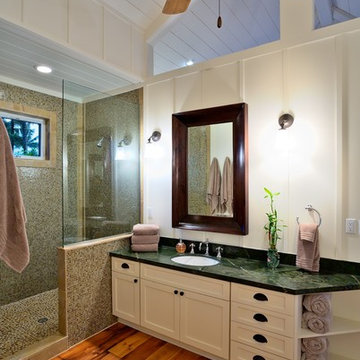Refine by:
Budget
Sort by:Popular Today
121 - 140 of 1,620 photos
Item 1 of 3

This was a reconfiguration of a small bathroom. We added a skylight above the shower to bring in more natural light and used a rich, green tile to ring in some color. The resulting space is a luxurious experience in a small package.
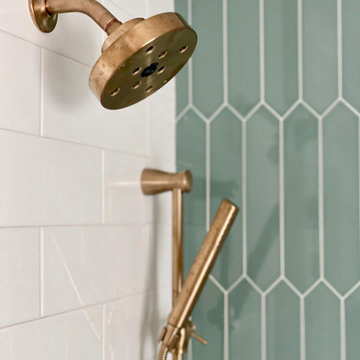
The homeowners of this traditional colonial in Grosse Pointe Park needed an update to their master bathroom that would provide more space and utility. The challenge was giving them a classic look so that it fit with their home, without being formal so that it fit the family. We combined a jade picket tile from, with a hexagon tile on the floor and marble accents; added a fabulous mint green vanity and topped it off with traditional Delta fixtures. This bathroom can’t be beat!

The owners of this classic “old-growth Oak trim-work and arches” 1½ story 2 BR Tudor were looking to increase the size and functionality of their first-floor bath. Their wish list included a walk-in steam shower, tiled floors and walls. They wanted to incorporate those arches where possible – a style echoed throughout the home. They also were looking for a way for someone using a wheelchair to easily access the room.
The project began by taking the former bath down to the studs and removing part of the east wall. Space was created by relocating a portion of a closet in the adjacent bedroom and part of a linen closet located in the hallway. Moving the commode and a new cabinet into the newly created space creates an illusion of a much larger bath and showcases the shower. The linen closet was converted into a shallow medicine cabinet accessed using the existing linen closet door.
The door to the bath itself was enlarged, and a pocket door installed to enhance traffic flow.
The walk-in steam shower uses a large glass door that opens in or out. The steam generator is in the basement below, saving space. The tiled shower floor is crafted with sliced earth pebbles mosaic tiling. Coy fish are incorporated in the design surrounding the drain.
Shower walls and vanity area ceilings are constructed with 3” X 6” Kyle Subway tile in dark green. The light from the two bright windows plays off the surface of the Subway tile is an added feature.
The remaining bath floor is made 2” X 2” ceramic tile, surrounded with more of the pebble tiling found in the shower and trying the two rooms together. The right choice of grout is the final design touch for this beautiful floor.
The new vanity is located where the original tub had been, repeating the arch as a key design feature. The Vanity features a granite countertop and large under-mounted sink with brushed nickel fixtures. The white vanity cabinet features two sets of large drawers.
The untiled walls feature a custom wallpaper of Henri Rousseau’s “The Equatorial Jungle, 1909,” featured in the national gallery of art. https://www.nga.gov/collection/art-object-page.46688.html
The owners are delighted in the results. This is their forever home.
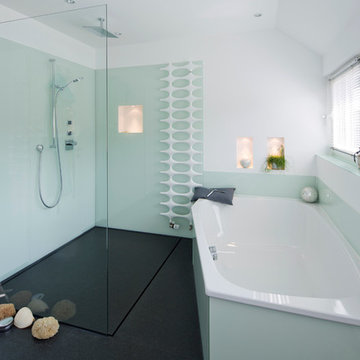
Jeder Jeck ist anders
So unterschiedlich können verschiedene Oberflächen im gleichen Bad wirken. Es gibt eine Vielzahl von Beschichtungen & Materialien für fugenlose Bäder. Für jede Preisklasse und jeden Geschmack sollte das richtige Material, die passende Architektur und die passenden Produkte zusammengestellt werden. Schaffen Sie Ihr Unikat!
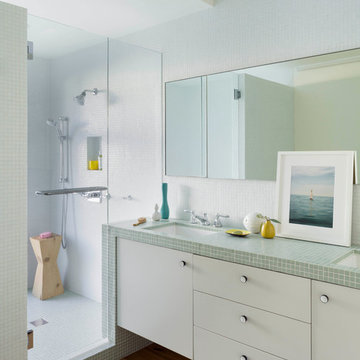
An interior remodel of a 1,500sf cottage for a young family. The design reconfigured the traditional layout of the 1930’s cottage creating bright, airy, open-plan living spaces as well as an updated master suite.
(c) Eric Staudenmaier
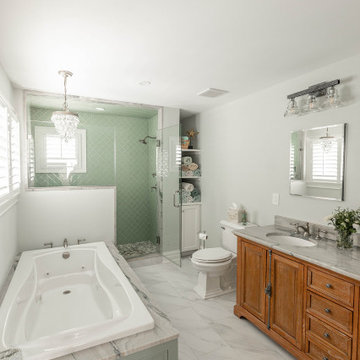
Master bathroom with open shelves for towel rolls and chandelier above the jetted tub.
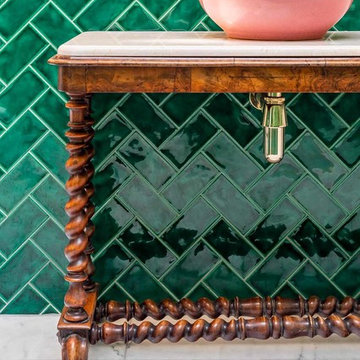
Green and pink guest bathroom with green metro tiles. brass hardware and pink sink.
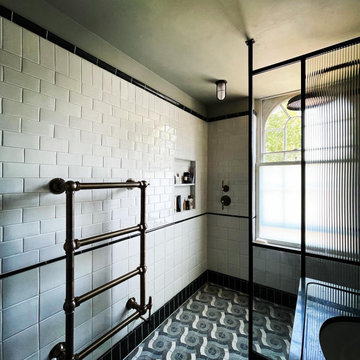
Luxury Bathroom Installation in Camberwell. Luxury Bathroom Appliances from Drummonds and Hand Made Tiles from Balineum. Its been a massive pleasure to create this amazing space for beautiful people.
Bathroom and Cloakroom with a Walk-in Shower and Green Tiles Ideas and Designs
7


