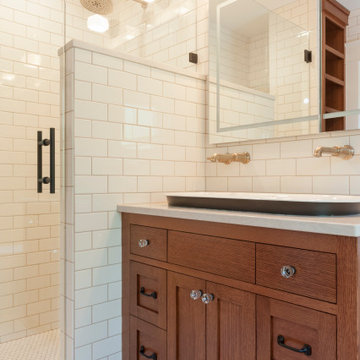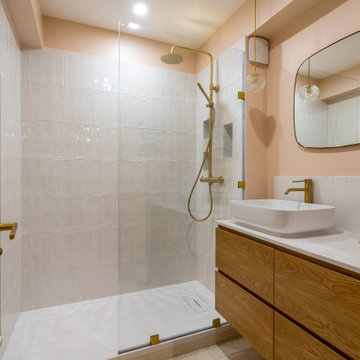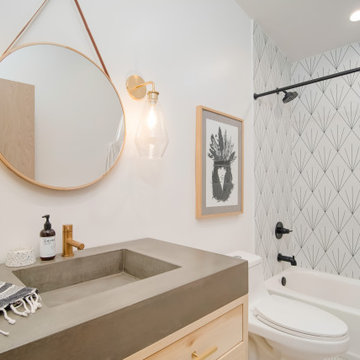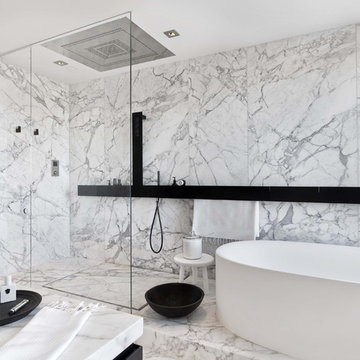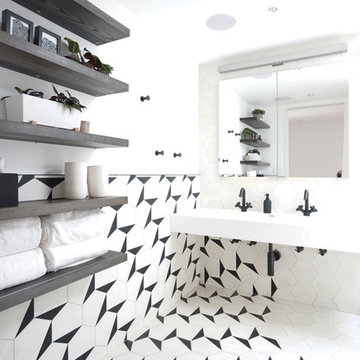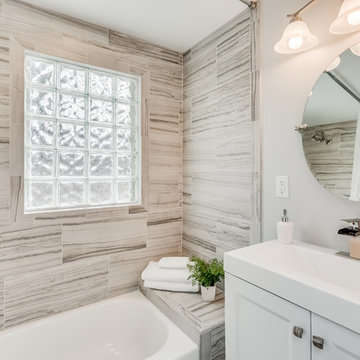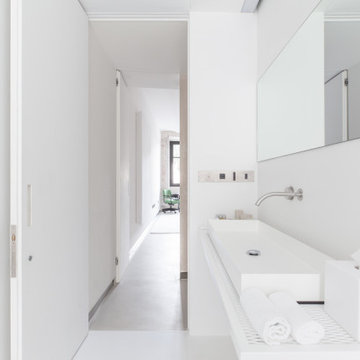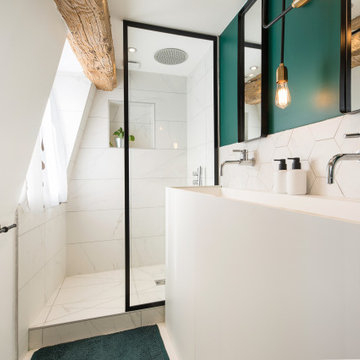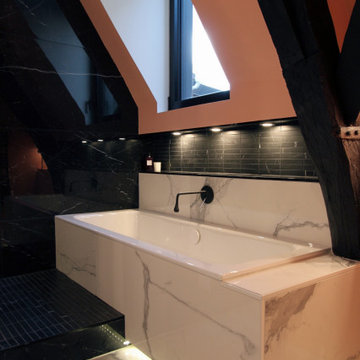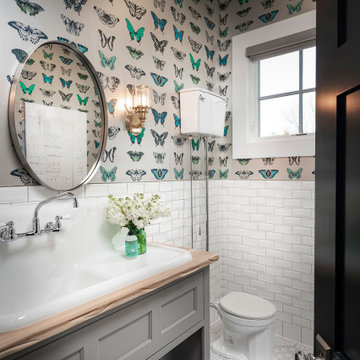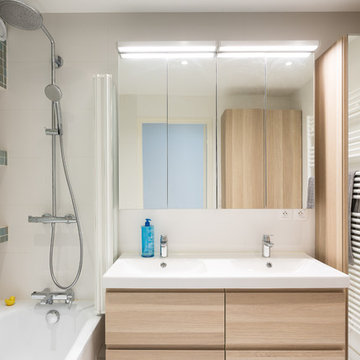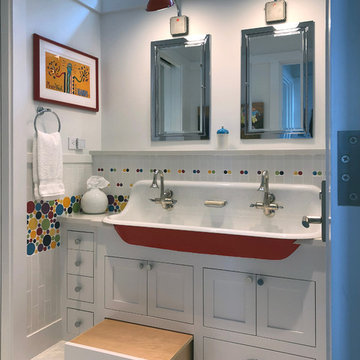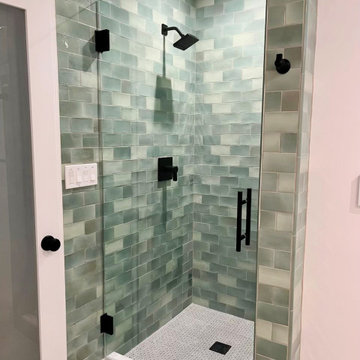Refine by:
Budget
Sort by:Popular Today
141 - 160 of 897 photos
Item 1 of 3
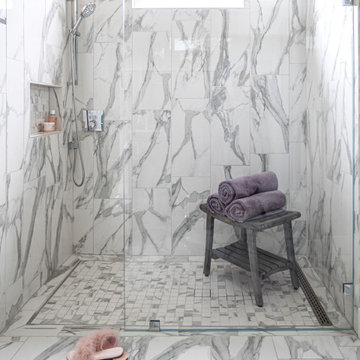
The Master Bathroom is equally full of luxury with its steam shower encased in marble tiles.
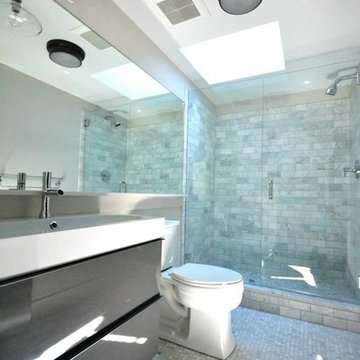
Project by R.P. Morrison Builders
Windows supplied by Marvin Design Gallery by Eldredge
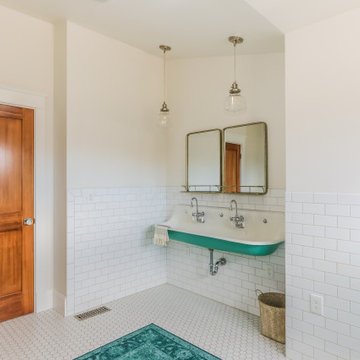
Girl's bathroom
white hex tile floor, trough sink, white subway tile walls, vintage accents
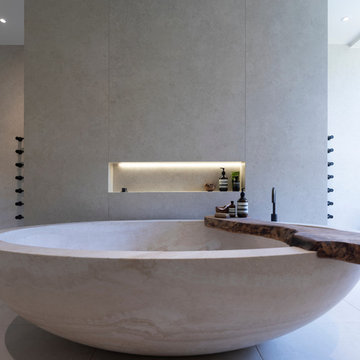
A stunning Master Bathroom with large stone bath tub, walk in rain shower, large format porcelain tiles, gun metal finish bathroom fittings, bespoke wood features and stylish Janey Butler Interiors throughout.
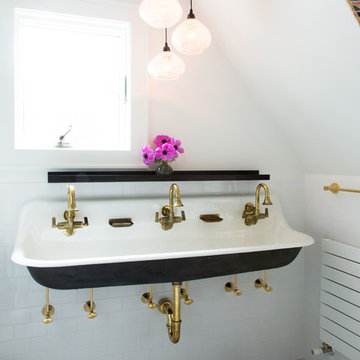
A children's bathroom can be both playful and sophisticated. Colorful custom colored glass tile from Artistic Tile Jazz Collection and paired with simple white subway. Unlaquered brass plumbing fixtures elevate the schoolhouse sink from Kohler.
Photography by Meredith Heuer
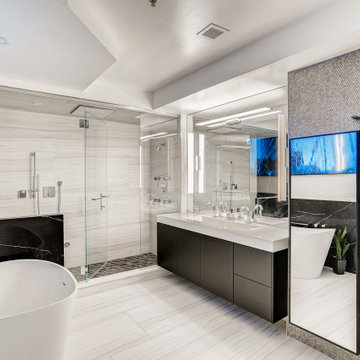
I was able to enlarge the shower when we removed the tub deck. Now the shower had room for a bench. To improve storage I added a tall wall mounted mirrored cabinet - providing a full length mirror for dressing. This wall was covered with metal octagon tile
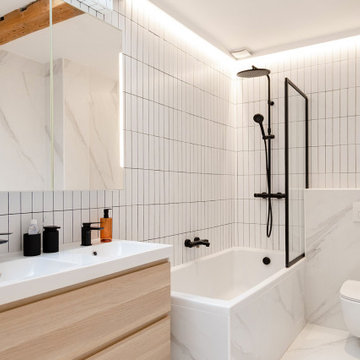
Nos clients, primo accédants, venaient de louper l'achat d'un loft lorsqu'ils visitaient ce 90 m² sur 3 étages. Le bien a un certain potentiel mais est vieillissant. Nos clients décident de l'acheter et de TOUT raser.
Le loft possédait une sorte de 3e étage à la hauteur petite. Ils enlèvent cet étage hybride pour retrouver une magnifique hauteur sous plafond.
À l'étage, on construit 2 chambres avec de multiples rangements. Une verrière d'atelier, créée par nos équipes et un artisan français, permet de les cloisonner sans pour autant les isoler. Elle permet également à la lumière de circuler tout en rajoutant un certain cachet industriel à l'ensemble.
Nos clients souhaitaient un style scandinave, monochrome avec des tonalités beiges, rose pale, boisées et du noir pour casser le tout et lui donner du caractère. On retrouve parfaitement cette alchimie au RDC. Il y a le salon et son esprit cocooning. Une touche de chaleur supplémentaire est apportée par le claustra en bois qui vient habiller l'escalier. Le noir du mobilier de la salle à manger et de la cuisine vient trancher avec élégance cette palette aux couleurs douces
Bathroom and Cloakroom with a Trough Sink and White Floors Ideas and Designs
8


