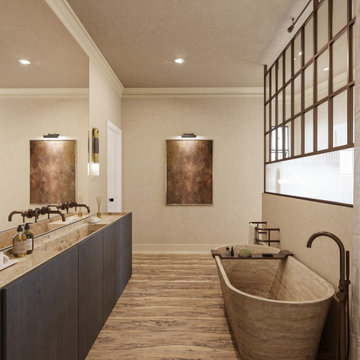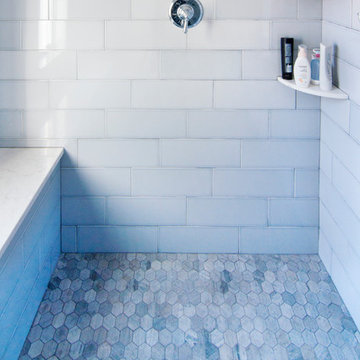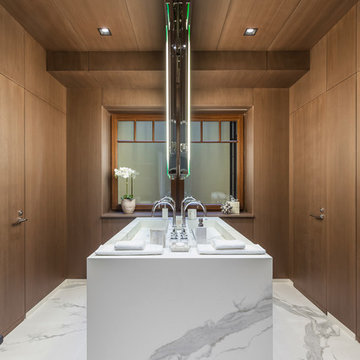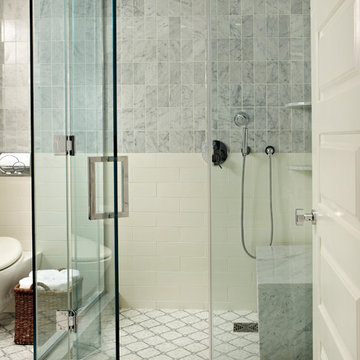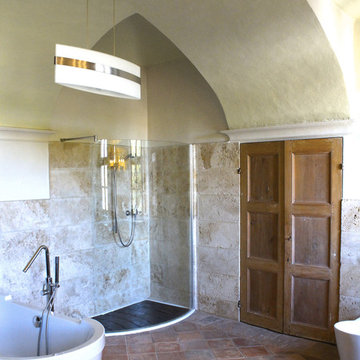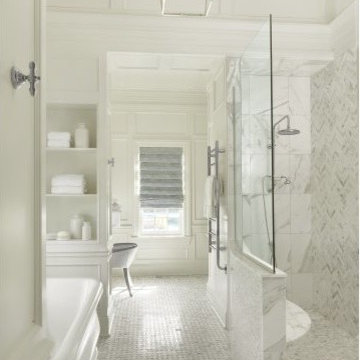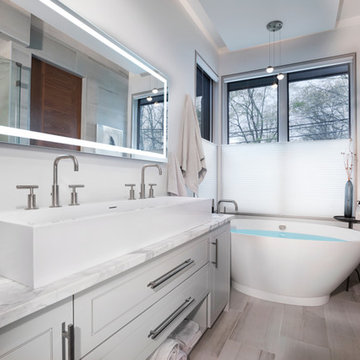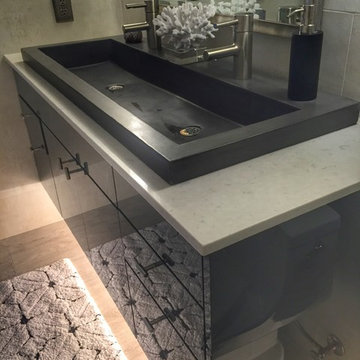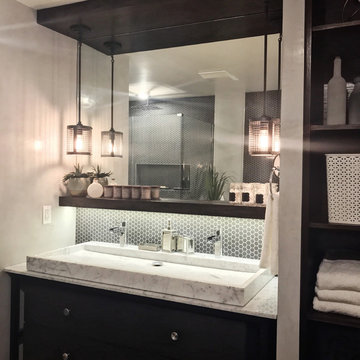Refine by:
Budget
Sort by:Popular Today
81 - 100 of 864 photos
Item 1 of 3
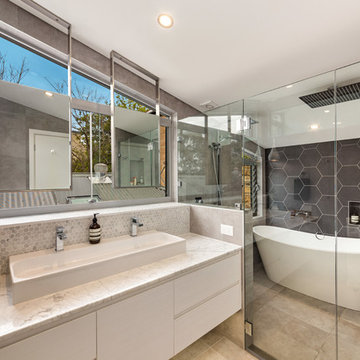
bathroom with dedicated wet area. Octagonal feature wall tiles in dark grey, small light grey version as splash back feature to basin area. Large overhead shower and free standing bath
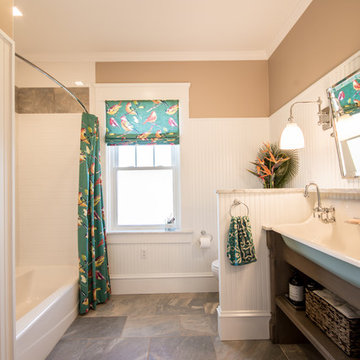
Complete Hall Bath Remodel Designed by Interior Designer Nathan J. Reynolds.
phone: (508) 837 - 3972
email: nathan@insperiors.com
www.insperiors.com
Photography Courtesy of © 2015 C. Shaw Photography.
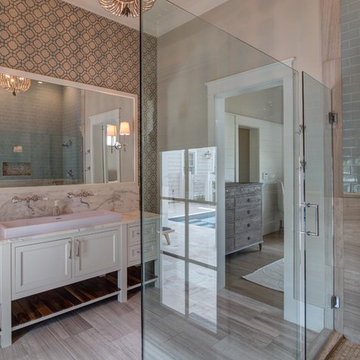
Soft blues and taupe dominate this bathroom with tile from Ann Sacks and Phillip Jeffries Wall Paper set the mood for this relaxing guest bathroom. Construction by Borges Brooks Builders and photography by Fletcher Isaacs.
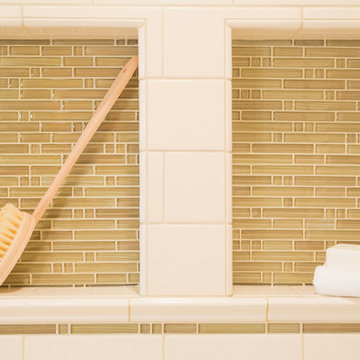
The traditional subway tile from Ann Sacks tile is accented with the modern glass tile from Pental Tile and Marble. The amazing tile work is by Hawthorne Tile.
Remodel by Paul Hegarty, Hegarty Construction
Photography by Steve Eltinge, Eltinge Photography
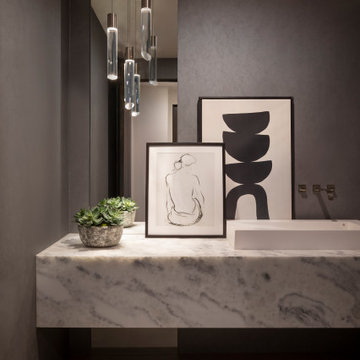
A dark wall color balanced by an Ice Crystal marble countertop exudes a cooling ambiance that suits this modern home.
Project Details // Razor's Edge
Paradise Valley, Arizona
Architecture: Drewett Works
Builder: Bedbrock Developers
Interior design: Holly Wright Design
Landscape: Bedbrock Developers
Photography: Jeff Zaruba
Faux plants: Botanical Elegance
https://www.drewettworks.com/razors-edge/
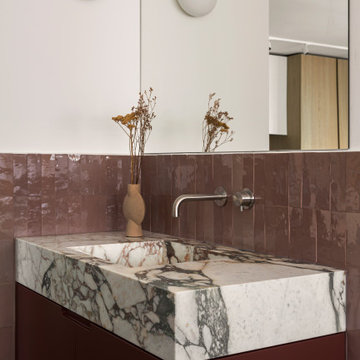
Bagno piano attico: pavimento in parquet, rivestimento pareti in piastrelle zellige colore rosa/rosso, rivestimento della vasca e piano lavabo in marmo breccia viola
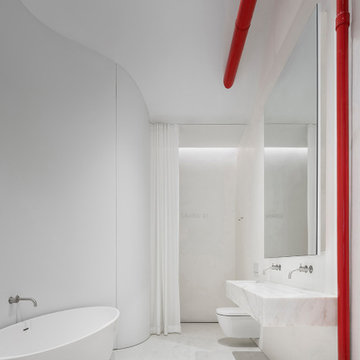
informed by the shape of the bathtub, a prized selection by the client, the mezzanine wall curves around it, and in a perspectival illusion, curved down to create a rain shower ceiling, with cove lighting, and custom stone mosaic set flush into the waterproof plaster wall-recalling the iconic tile mosaics in the nyc subway.
an existing sprinkler main and shut off valve, rather than hidden, is celebrated as part of the composition amongst its fellow plumbing fixtures.
ten foot long porcelain tiles are used on the floor to minimize grout joints.
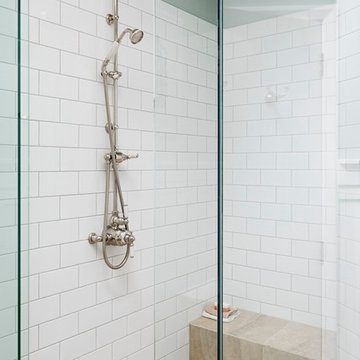
Beautiful styling and practical use of space make this traditional style shower enclosure really special. The glass enclosed, walk in shower makes the best use of a small space with a rainhead shower and hand shower next to a practical bench. To the side of the bench, a large recessed alcove has space enough for all your shower needs without the clutter.
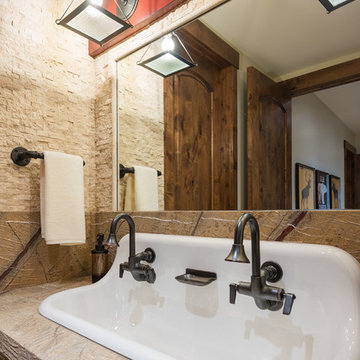
Luxury Home built by Cameo Homes Inc. in Promontory, Park City, Utah for the 2016 Park City Area Showcase of Homes.
Picture Credit: Lucy Call
Park City Home Builders
http://cameohomesinc.com/
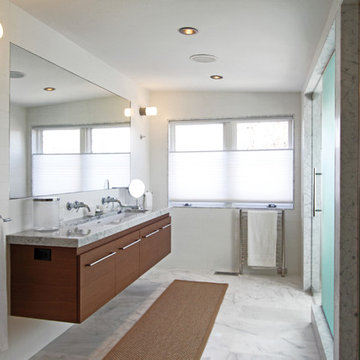
The shape of the house is formed based on where the main spaces are, which is living and bedrooms on the first floor with the partial second floor dedicated to the master suite. High ceilings, large windows, and a mix of natural materials create a signature feel of casual modernism, space, and light.
Krae van Sickle
Bathroom and Cloakroom with a Trough Sink and Marble Worktops Ideas and Designs
5


