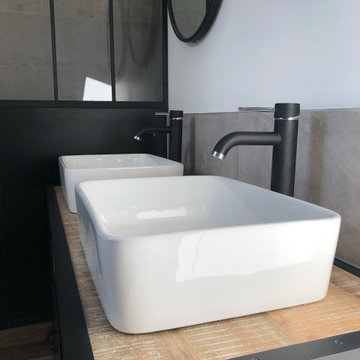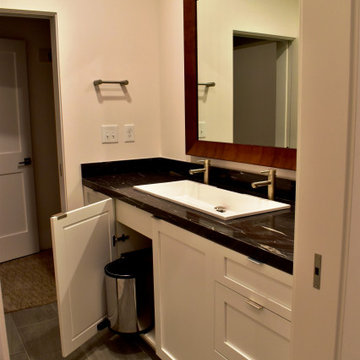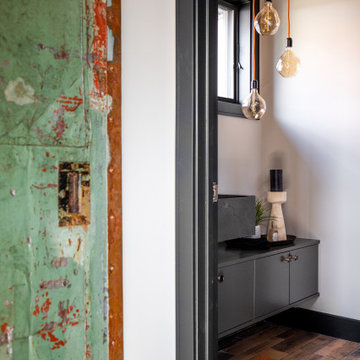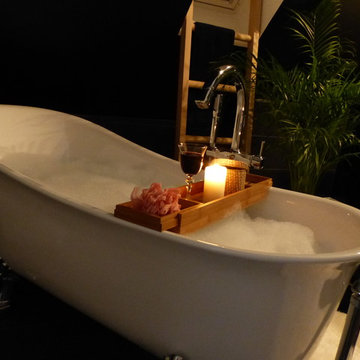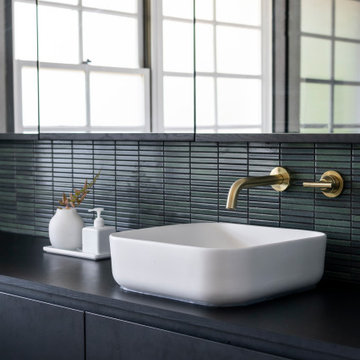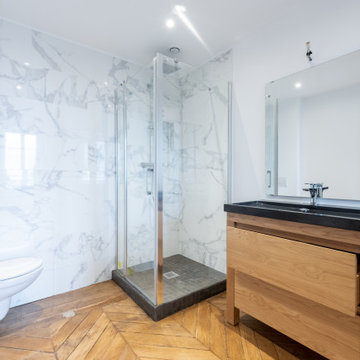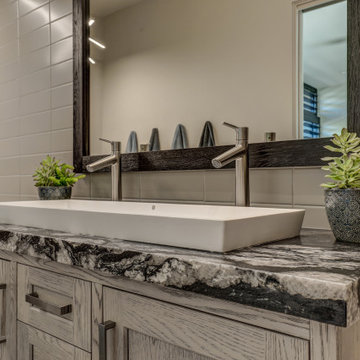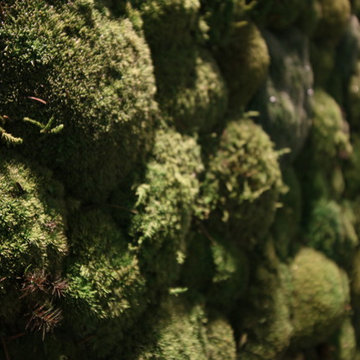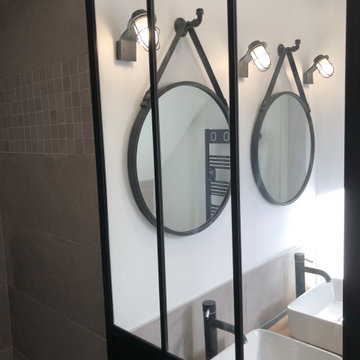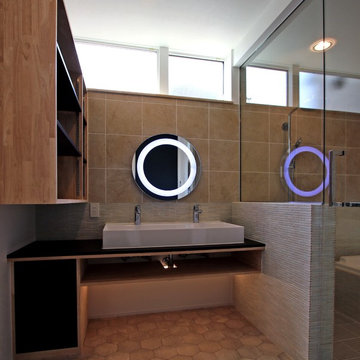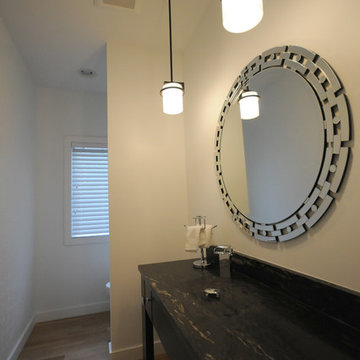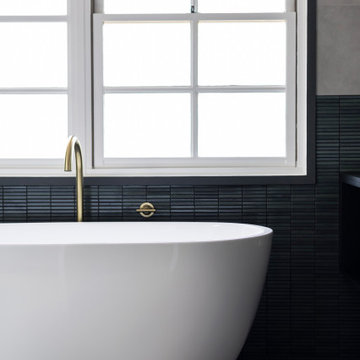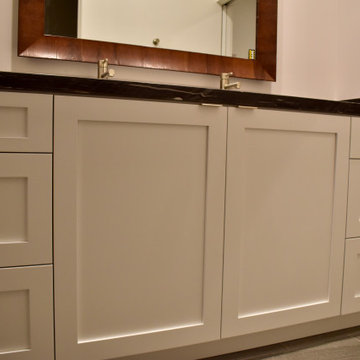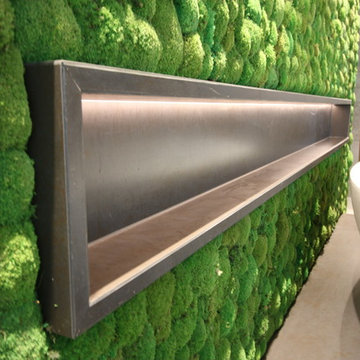Refine by:
Budget
Sort by:Popular Today
141 - 160 of 216 photos
Item 1 of 3
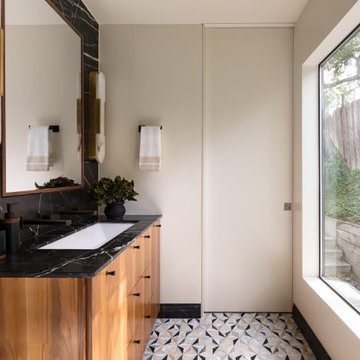
Modern glam master bath remodel - custom walnut vanity with mid-century hardware and custom inset medicine cabinet. Alabaster and brass wall sconces over black marble full height backsplash. Steam shower with bronze herringbone wall tile and concrete floor.
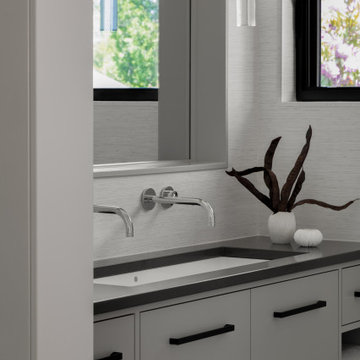
The challenge was to create a modern, minimalist structure that did not interfere with the natural setting but rather seemed nestled in and part of the landscape while blurring the lines between interior and exterior spaces.
Special Features and Details:
• wood floor, ceiling and exterior deck all run in the same direction drawing the eye toward the water view below
• valence encompassing the living space aligns with the face of the loft floor and conceals window shades and uplighting.
• pocket doors are flush with the ceiling adding to the feeling of one room flowing into the other when the doors are open
• ample storage tucks into the walls unobtrusively
• baseboards are set in, flush with the walls separated by a channel detail.
• deck appears to float, creating a sense of weightlessness. This detail repeats at the bedside tables and bathroom vanity
• obscured glass window in shower provides light and privacy
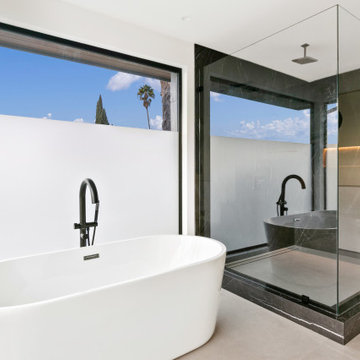
Contemporary California Residence, set in the Mullholland Hills.
Design & Build by Racing Green Group.
Listed by Dougal Murray & Jonathan Waud.
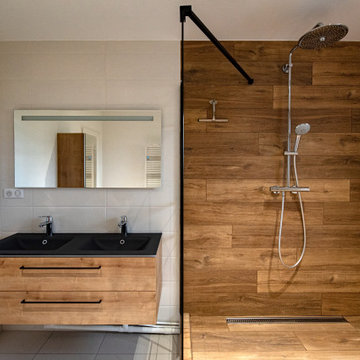
Projet de rénovation de salle de bain clé en main avec création d'une estrade pour mettre une baignoire semi-ilôt et une douche à l'italienne et installation d'un meuble double vasque avec plan verre noir et façade en aspect chêne
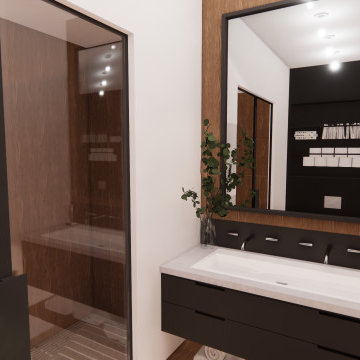
La salle de bain de la suite parentale fait écho au dressing. On y retrouve les mêmes matériaux: portes vitrées, bois et couleur noire.
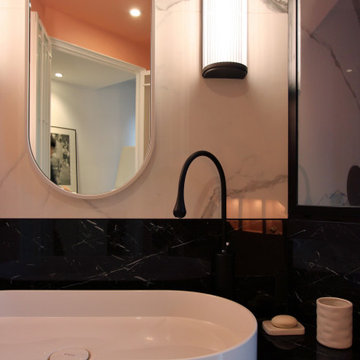
Vasque ovale vitra, robinet Gocci, appliques murales art déco astrolight. Carrelage mural effet marbre blanc.
Bathroom and Cloakroom with a Trough Sink and Black Worktops Ideas and Designs
8


