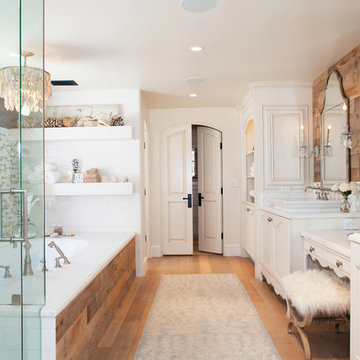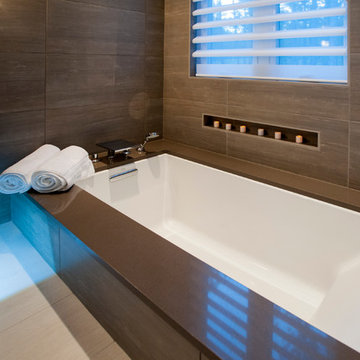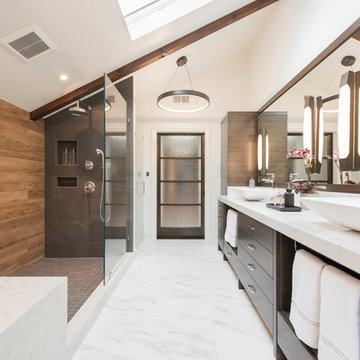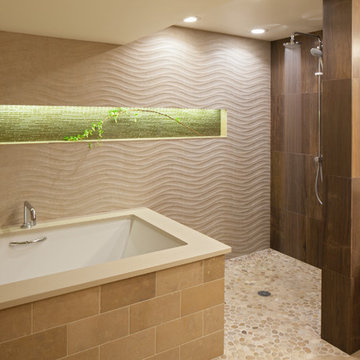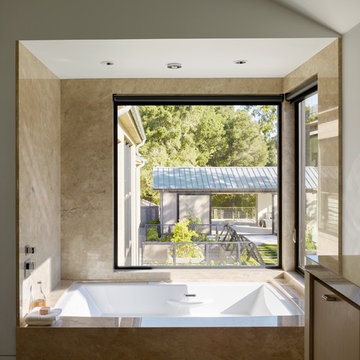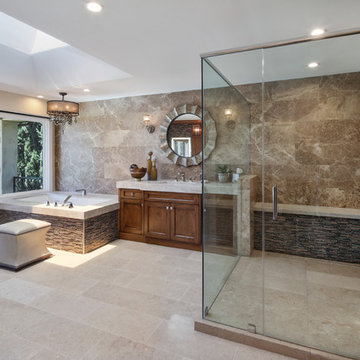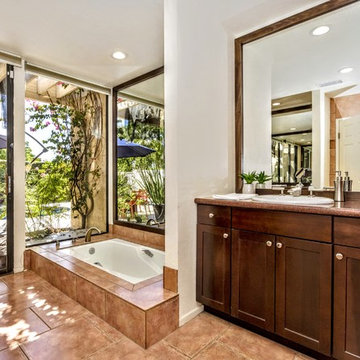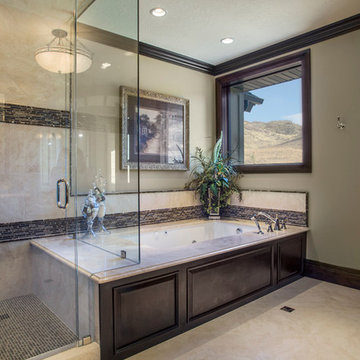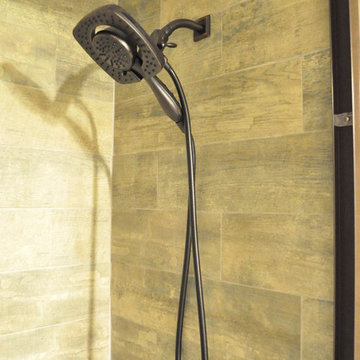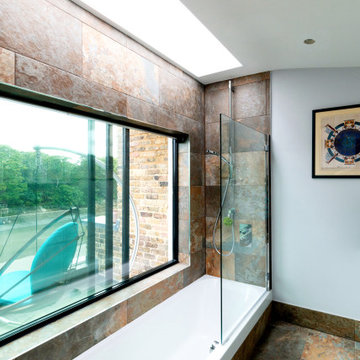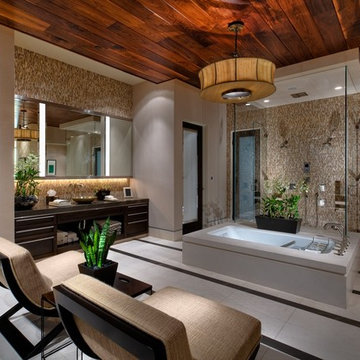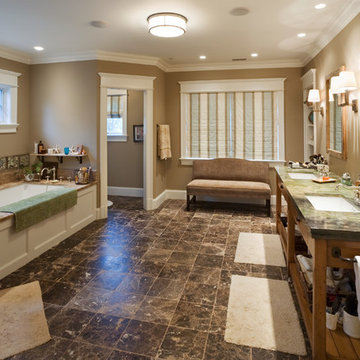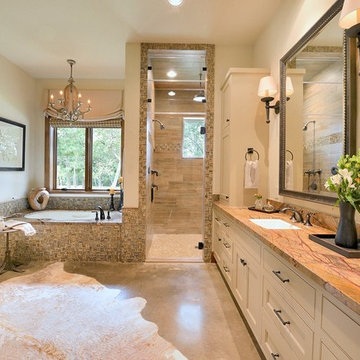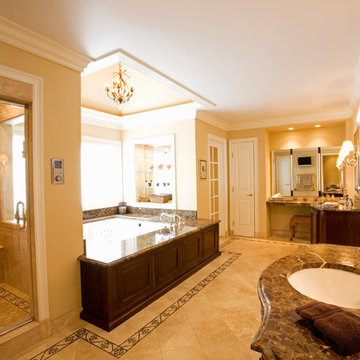Refine by:
Budget
Sort by:Popular Today
21 - 40 of 900 photos
Item 1 of 3
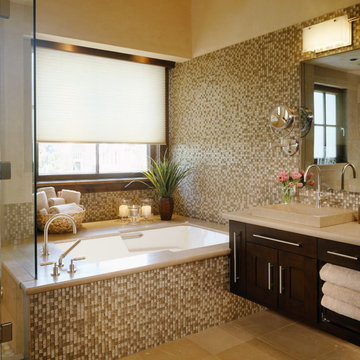
Residence at Crystal Lake Master Bath with Intricate Tile Work, a Hidden TV in the Mirror and Glass Shower by Charles Cunniffe Architects http://cunniffe.com/projects/residence-at-crystal-lake/ Photo by David O, Marlow
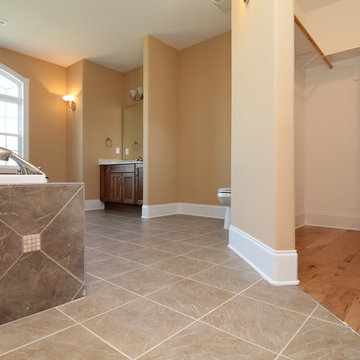
Strategically placed walls provide privacy around the wheelchair accessible toilet area. The master closet entrance is also doorless and curbless. By accessible home builder Stanton Homes.

This 6,000sf luxurious custom new construction 5-bedroom, 4-bath home combines elements of open-concept design with traditional, formal spaces, as well. Tall windows, large openings to the back yard, and clear views from room to room are abundant throughout. The 2-story entry boasts a gently curving stair, and a full view through openings to the glass-clad family room. The back stair is continuous from the basement to the finished 3rd floor / attic recreation room.
The interior is finished with the finest materials and detailing, with crown molding, coffered, tray and barrel vault ceilings, chair rail, arched openings, rounded corners, built-in niches and coves, wide halls, and 12' first floor ceilings with 10' second floor ceilings.
It sits at the end of a cul-de-sac in a wooded neighborhood, surrounded by old growth trees. The homeowners, who hail from Texas, believe that bigger is better, and this house was built to match their dreams. The brick - with stone and cast concrete accent elements - runs the full 3-stories of the home, on all sides. A paver driveway and covered patio are included, along with paver retaining wall carved into the hill, creating a secluded back yard play space for their young children.
Project photography by Kmieick Imagery.
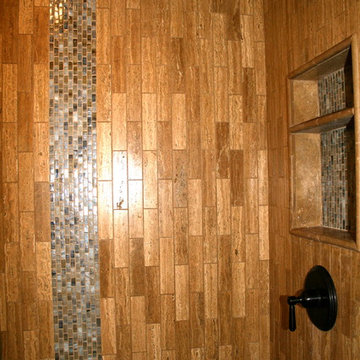
Asian style bathroom with walk in shower, slab tub deck with skirt and splash.
2" X 8" Vein Cut Noche Travertine with Glass Liner.
Versailles pattern flooring, pebble stone shower pan, slab counter with vessel sinks. Grohe plumbing fixtures.
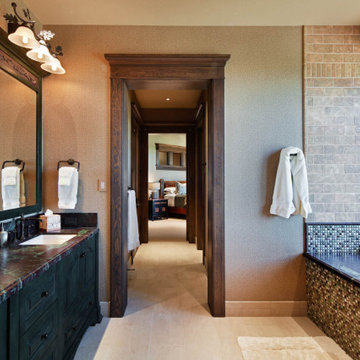
A beautiful rustic bathroom by Cameo Homes Inc. in Wolf Creek Ranch, Utah.
www.cameohomesinc.com
Bathroom and Cloakroom with a Submerged Bath and Brown Tiles Ideas and Designs
2


