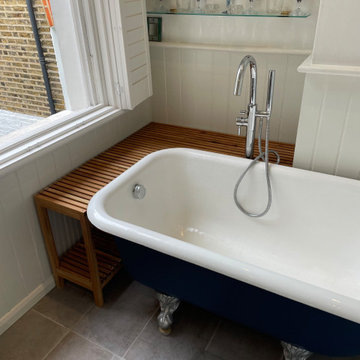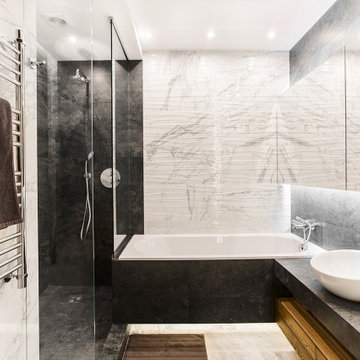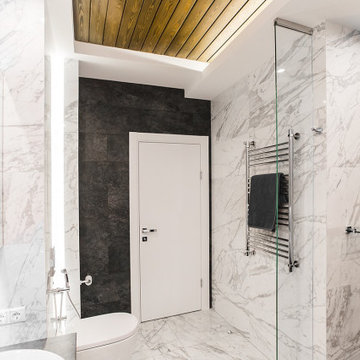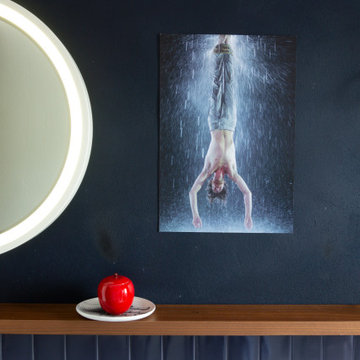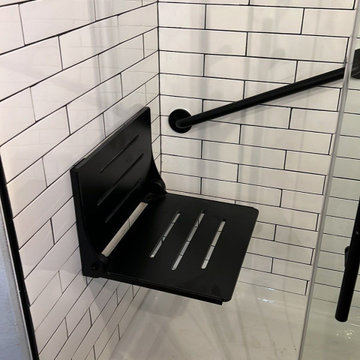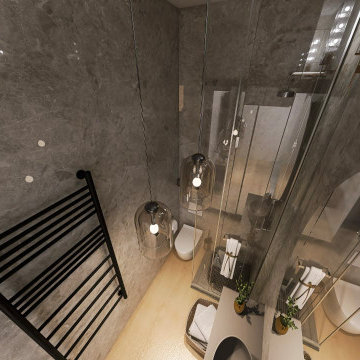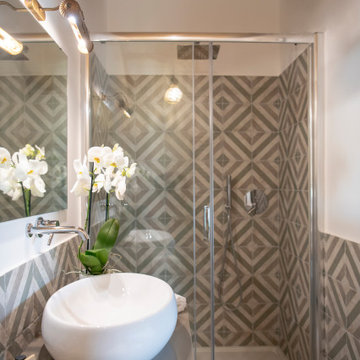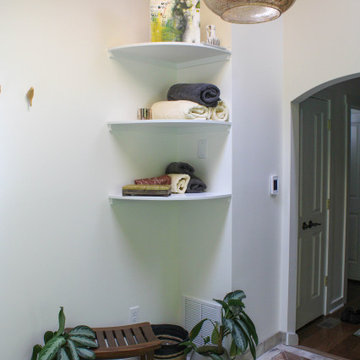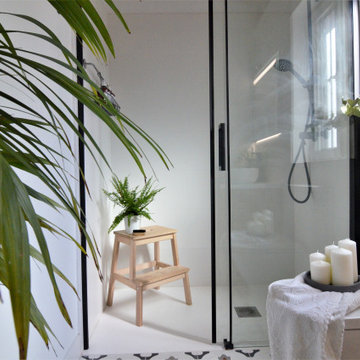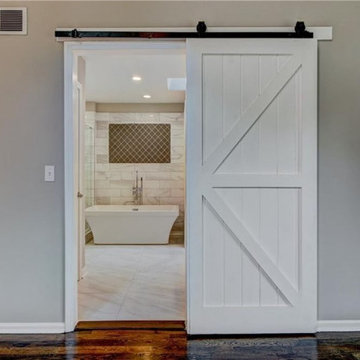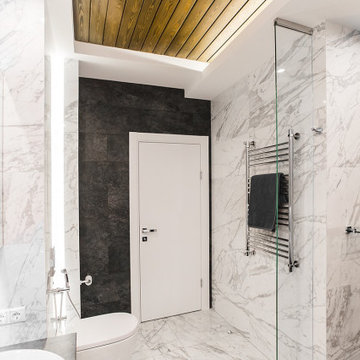Refine by:
Budget
Sort by:Popular Today
101 - 120 of 169 photos
Item 1 of 3

Cuarto de baño de dormitorio principal con suelos de baldosa imitación tipo hidráulico. Decoración en tonos neutros con detalle en madera y metal
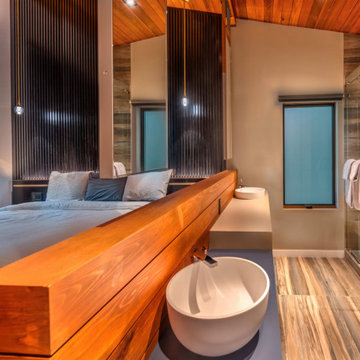
A modern twist is given to this master bedroom suite with a wooden interior inspired by cabin-style homes across Tahoe. This is a modern take on wooden cabins.
With glass sliding doors for unobstructed views of the hills, a slanted roof, and a minimalistic interior. The master bedroom suite is divided by a low wall, with the woodwork continuing up from the floor. This purposeful division is to have the bathroom on the other side. The dividing wall is functional, serving as a backsplash for the twin sinks at the back, with mirrors hanging from the ceiling.
Can you imagine watching the snowfall from this bedroom...
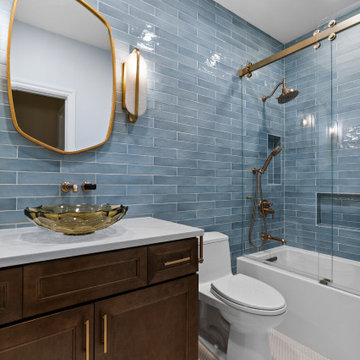
? New Project Alert from Levite Construction Co.! ?
? We're excited to unveil our latest creation - a uniquely designed guest bathroom in Sammamish. This project wasn't just about renovation, but about crafting an oasis of comfort and style.
✨ Highlight Features ✨
- Tub Installation: Our team skillfully executed a precise tub installation, blending functionality with an eye-catching design.
- Precision Plumbing: Every pipe and fitting was meticulously installed, setting the stage for the elegant and innovative features in this bathroom.
- Fountain Faucet: The vanity sink is graced with a beautiful fountain faucet, a blend of modern design and timeless elegance.
- Color Harmony: A serene light blue tile covers the walls, perfectly complementing the crisp white floor tiles. The custom-made colors for the faucets add an extra touch of personalization.
- Custom Glass Shower Doors: Tailored to perfection, these doors add both beauty and practicality to the space.
- Innovative Lighting: We installed lights over a tiled wall, a design choice that elevates the ambiance of the bathroom.
? Levite's Touch ?
This project is a showcase of Levite Construction Co.’s dedication to detailed planning and creative design. From the rough phase to the final touches, every step was taken with precision and care.
? Kudos to Our Team ?
A huge shoutout to our design team, whose vision and expertise made this beautiful guest bathroom possible. Their impressive work is a testament to our commitment to excellence.
Book us now!
? (425) 998-8958 ? info@leviteconstruction.com
#LeviteConstruction #BathroomRemodel #SammamishHomes #LuxuryDesign #ModernBathroom #HomeRenovation #DesignExcellence #GuestBathroomTransformation #seattlehomedesign #remodelingbathroom #homerenovationspecialist #remodelingproject #residentialrenovation #seattlehome #housebuilder #bathroomdesigner #houseremodeling #seattlehomes #bathroomrenovations #bathroomremodeling #bathroomdesigns #bathroominterior #bathroomreno #homeremodeling #homeimprovements #bathroomremodel #homerenovation
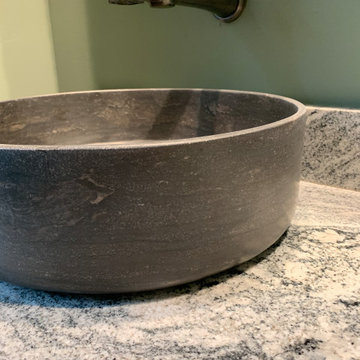
Native Trails stone vessel sink with wall mounted french country faucet spout.
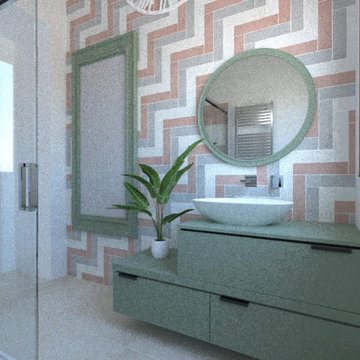
Il rivestimento utilizzato qui, simulava la pietra serena, e ben si adattava al pavimento in marmo rosa di Verona (pietra di Prun)
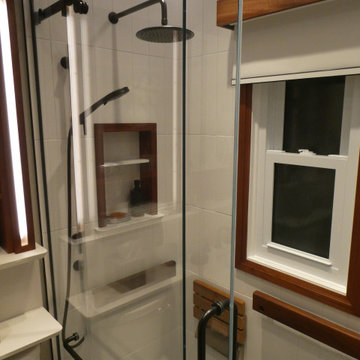
To keep the bathroom from having an institutional feel we opted for Ipe handrails as well as niches and window.. All wood elements were finished with Rubio mono-coat for water resistance and easy upkeep / reapplication..
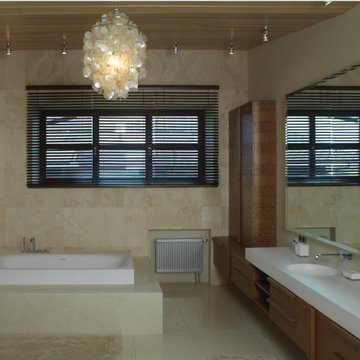
Country residence not far from Moscow designed for a young family with two children. The house is filled with technical innovation and is functional and stylish.

Bagno principale che riprende i materiali proposti negli spazi esterni, legno invecchiato e granito nero spazzolato. Mobile sospeso in legno con gola di metallo nero e lavabo in ceramica da appoggio.
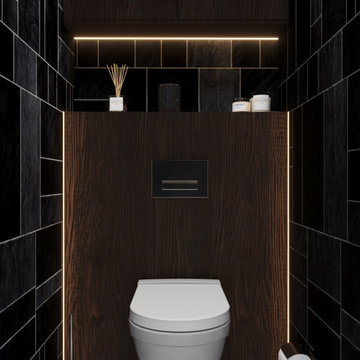
Spacious bathroom in a country house
3ds Max | Corona Renderer | Photoshop
Location: Poland
Time of completion: 2 days
Visualisation: @visual_3d_artist
Bathroom and Cloakroom with a Sliding Door and a Wood Ceiling Ideas and Designs
6


