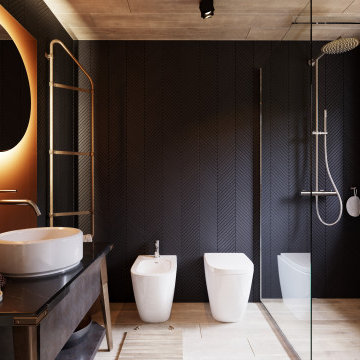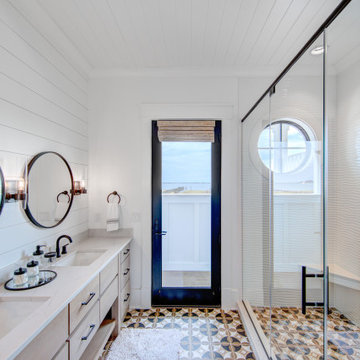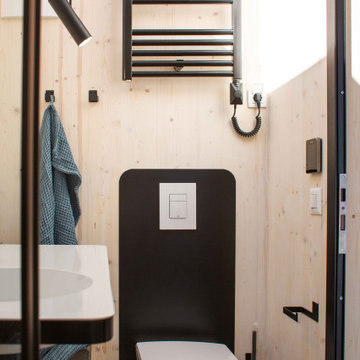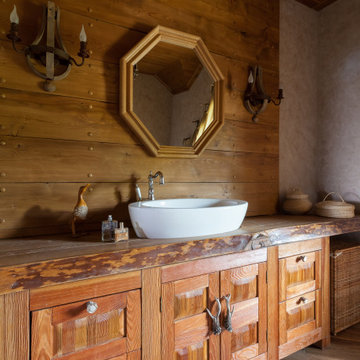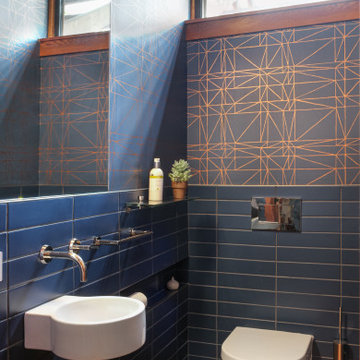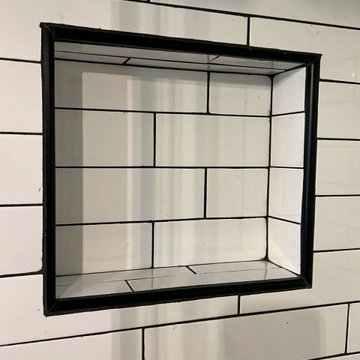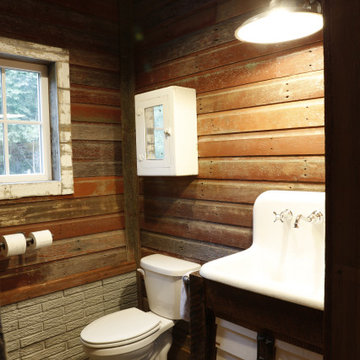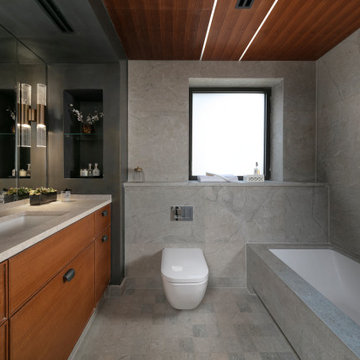Refine by:
Budget
Sort by:Popular Today
161 - 180 of 748 photos
Item 1 of 3

Elegant free-standing tub with wall mounted tub filler and built-in niche. Engineered quartz waterfall style backsplash.

This new home, built for a family of 5 on a hillside in Marlboro, VT features a slab-on-grade with frost walls, a thick double stud wall with integrated service cavity, and truss roof with lots of cellulose. It incorporates an innovative compact heating, cooling, and ventilation unit and had the lowest blower door number this team had ever done. Locally sawn hemlock siding, some handmade tiles (the owners are both ceramicists), and a Vermont-made door give the home local shine.
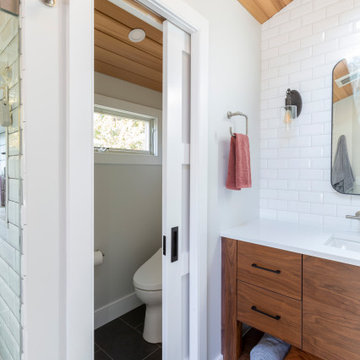
Gorgeous, natural tones master bathroom with vaulted wood-paneled ceiling and crisp white subway tile that lines the walnut vanity wall
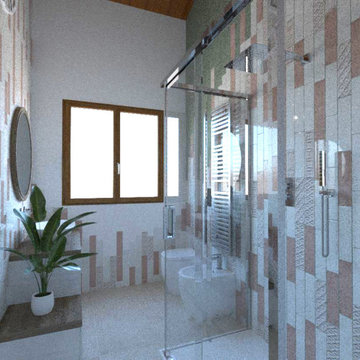
Il rivestimento proposto era a piastrelle listellate, sulle tinte del beige e del rosa, con un inserto in rilievo. Due pareti erano in verde salvia.
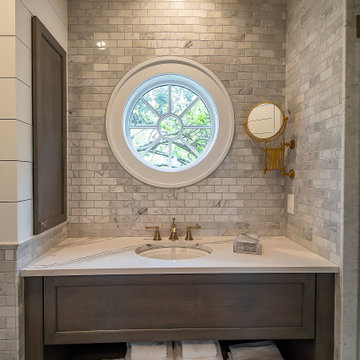
his Before & After is worth the time to view. Just gorgeous!
.
.
.
#payneandpayne #homebuilder #custombuild #remodeledbathroom #custombathroom #ohiocustomhomes #dreamhome #nahb #buildersofinsta #beforeandafter #huntingvalley #clevelandbuilders #AtHomeCLE .
.?@paulceroky

Drawing on inspiration from resort style open bathrooms, particularly like the ones you find in Bali, we adapted this philosophy and brought it to the next level and made the bedroom into a private retreat quarter.
– DGK Architects
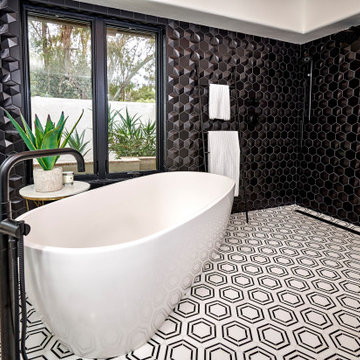
Urban cabin lifestyle. It will be compact, light-filled, clever, practical, simple, sustainable, and a dream to live in. It will have a well designed floor plan and beautiful details to create everyday astonishment. Life in the city can be both fulfilling and delightful mixed with natural materials and a touch of glamour.
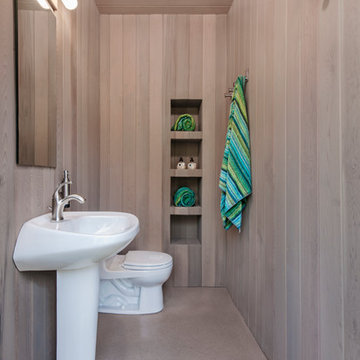
This outdoor living environment with gardens, pool and social areas overlooks the surrounding vineyard, serving as a center for family gatherings and entertaining. The new pool house blends with the existing residence and features changing and bathing rooms, an outdoor kitchen and fire place. Terraced retaining walls contain planter beds for edible gardens. Furniture was selected for climate, comfort and outdoor leisure; adding to the feel of a resort spa.
Photography by Christopher Lagos / Lagos Photography
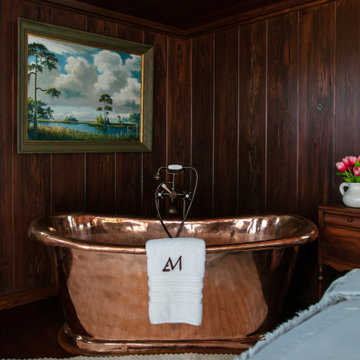
Little Siesta Cottage- 1926 Beach Cottage saved from demolition, moved to this site in 3 pieces and then restored to what we believe is the original architecture
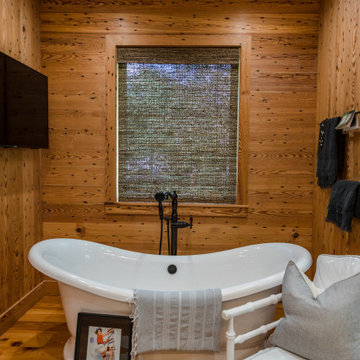
Goodwin’s Legacy Heart Pine in particular is a popular species often specified for projects in coastal areas. This new “lodge-like” home on Florida’s East Coast was designed by Marcia Hendry of Urban Cracker Design. Goodwin provided 1800 square feet of 7″ Vintage Precision Engineered (PE) and Legacy Naily Heart Pine for the project. The Vintage PE was used for flooring, and the Naily Heart Pine for paneling and cabinetry.
Bathroom and Cloakroom with a Single Sink and a Wood Ceiling Ideas and Designs
9


