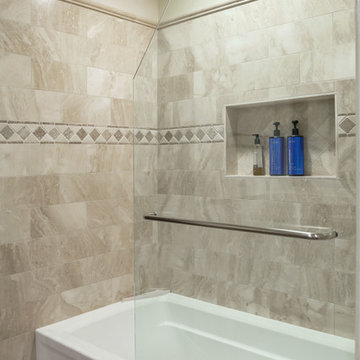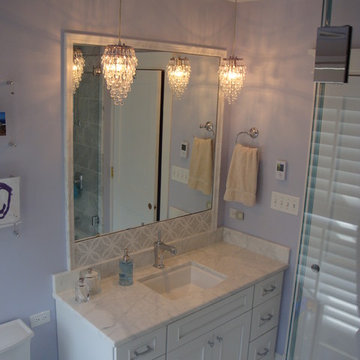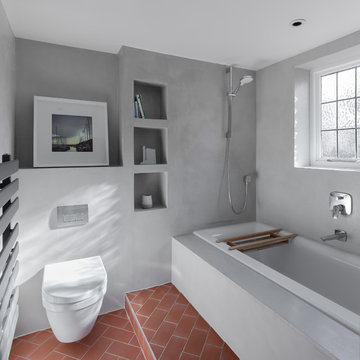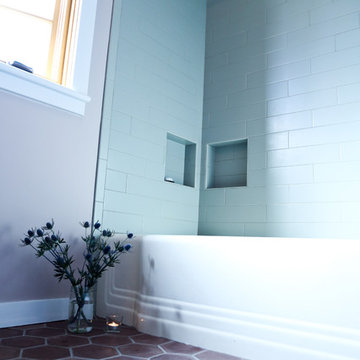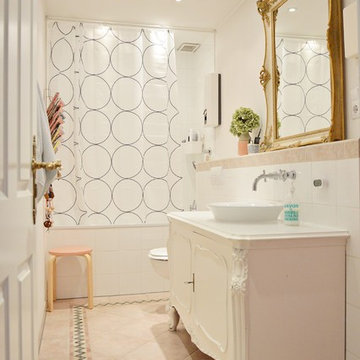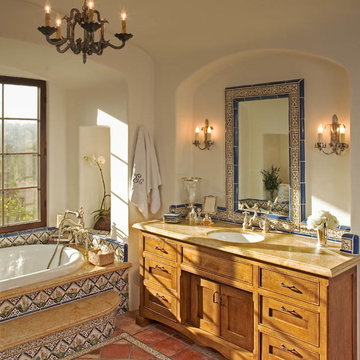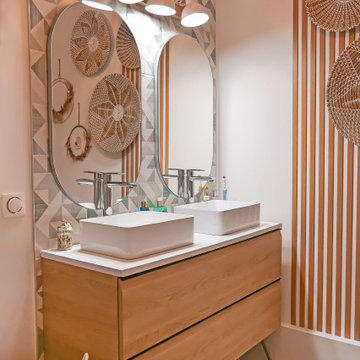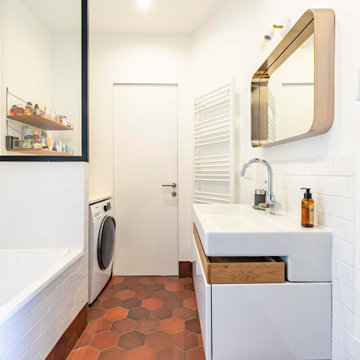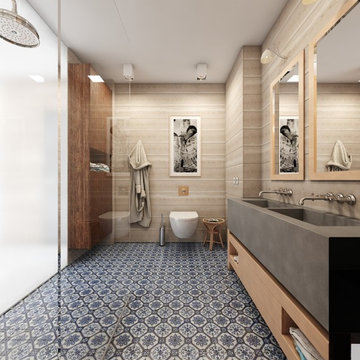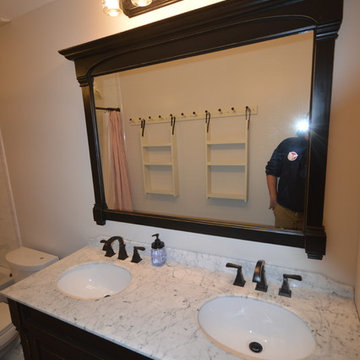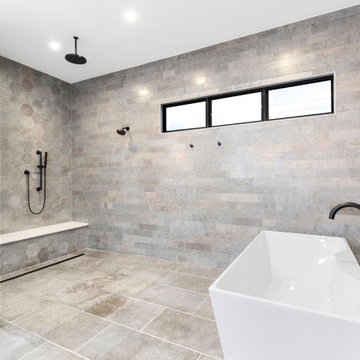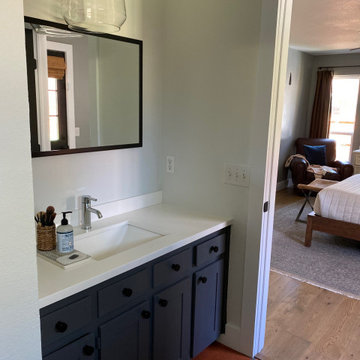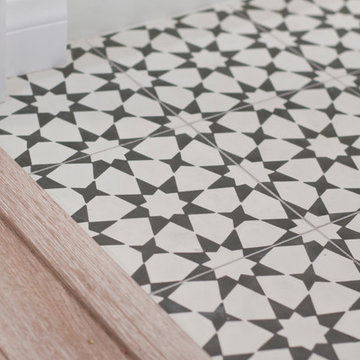Bathroom and Cloakroom with a Shower/Bath Combination and Terracotta Flooring Ideas and Designs
Refine by:
Budget
Sort by:Popular Today
21 - 40 of 248 photos
Item 1 of 3
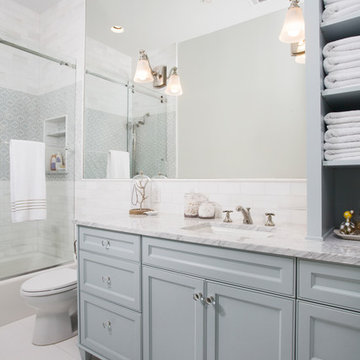
photography by Andrea Calo • Benjamin Moore "Whitecap Foam" at walls & ceiling • custom cabinets by Amazonia Cabinetry, painted Benjamin Moore "Crackling Lake" • Cararra Marble countertop • Feliciana faucet by Luxart in polished nickel • Kohler Archer sink • Emtek Juneau crystal knobs • 3x6 Contempo White Marble with matching pencil liner at wall tile • Soho arabesque mosaic Wwall tile in frosted glass and marble • Porcelanosa’s Marmi China floor tile with matte finish • Restoration Hardware Bistro with glass shade sonces
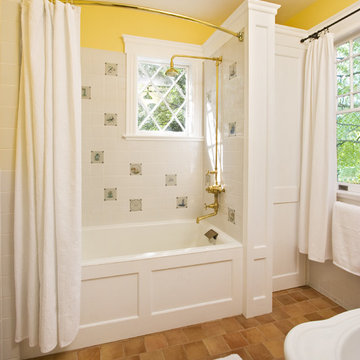
Hall bathroom renovations on the third floor features exposed plumbing, an original window to the home and hand painted Delft ceramic tiles. Custom millwork and terra cotta tile floors with radiant heat.
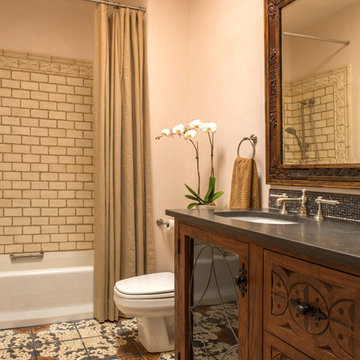
The hand painted, terra cotta floor is the feature in this guest bath. Rustic, subway shaped tile with bas relief accents and glass mosaic splash add texture. Designed by Erica Ortiz, Santa Fe. Photo: Richard White

An original 1930’s English Tudor with only 2 bedrooms and 1 bath spanning about 1730 sq.ft. was purchased by a family with 2 amazing young kids, we saw the potential of this property to become a wonderful nest for the family to grow.
The plan was to reach a 2550 sq. ft. home with 4 bedroom and 4 baths spanning over 2 stories.
With continuation of the exiting architectural style of the existing home.
A large 1000sq. ft. addition was constructed at the back portion of the house to include the expended master bedroom and a second-floor guest suite with a large observation balcony overlooking the mountains of Angeles Forest.
An L shape staircase leading to the upstairs creates a moment of modern art with an all white walls and ceilings of this vaulted space act as a picture frame for a tall window facing the northern mountains almost as a live landscape painting that changes throughout the different times of day.
Tall high sloped roof created an amazing, vaulted space in the guest suite with 4 uniquely designed windows extruding out with separate gable roof above.
The downstairs bedroom boasts 9’ ceilings, extremely tall windows to enjoy the greenery of the backyard, vertical wood paneling on the walls add a warmth that is not seen very often in today’s new build.
The master bathroom has a showcase 42sq. walk-in shower with its own private south facing window to illuminate the space with natural morning light. A larger format wood siding was using for the vanity backsplash wall and a private water closet for privacy.
In the interior reconfiguration and remodel portion of the project the area serving as a family room was transformed to an additional bedroom with a private bath, a laundry room and hallway.
The old bathroom was divided with a wall and a pocket door into a powder room the leads to a tub room.
The biggest change was the kitchen area, as befitting to the 1930’s the dining room, kitchen, utility room and laundry room were all compartmentalized and enclosed.
We eliminated all these partitions and walls to create a large open kitchen area that is completely open to the vaulted dining room. This way the natural light the washes the kitchen in the morning and the rays of sun that hit the dining room in the afternoon can be shared by the two areas.
The opening to the living room remained only at 8’ to keep a division of space.
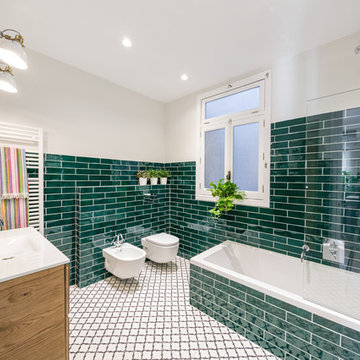
Ébano arquitectura de interiores reforma este antiguo apartamento en el centro de Alcoy, de fuerte personalidad. El diseño respeta la estética clásica original recuperando muchos elementos existentes y modernizándolos. En los espacios comunes utilizamos la madera, colores claros y elementos en negro e inoxidable. Esta neutralidad contrasta con la decoración de los baños y dormitorios, mucho más atrevidos, que sin duda no pasan desapercibidos.
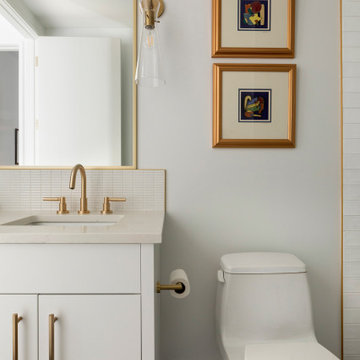
This Guest Bath has no interior windows, so keeping the finishes light and airy were important. A modern tile backsplash framed in brass pairs with the white quartz countertops, white cabinet and white walls. The floor tile is a light grey porcelain. Original enameled art from the homeowner's collection infuses the space with just a hint of color.
Bathroom and Cloakroom with a Shower/Bath Combination and Terracotta Flooring Ideas and Designs
2


