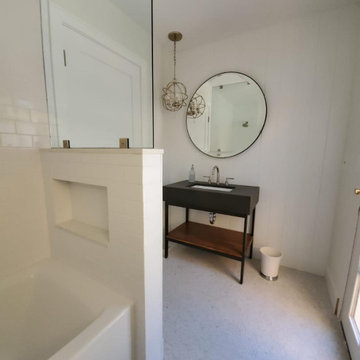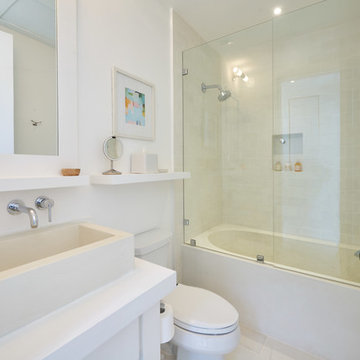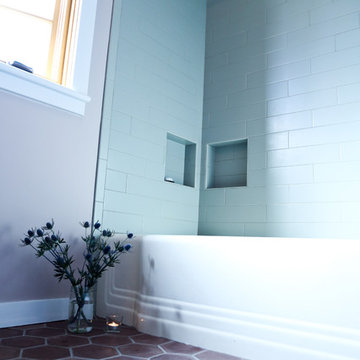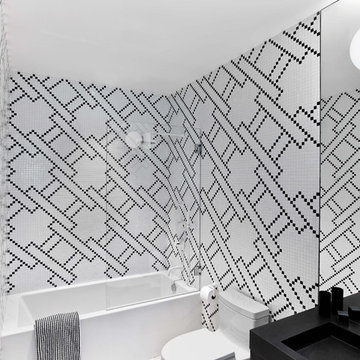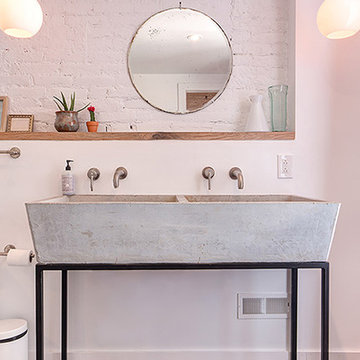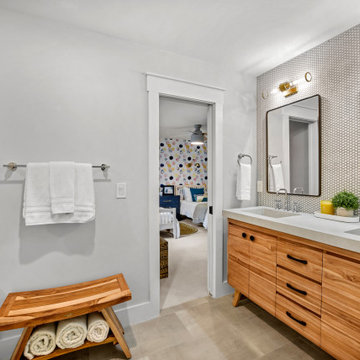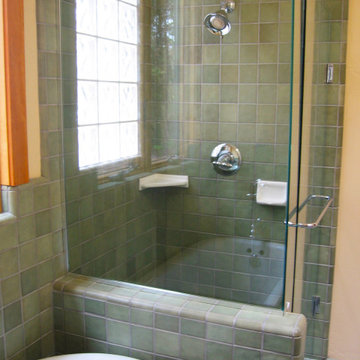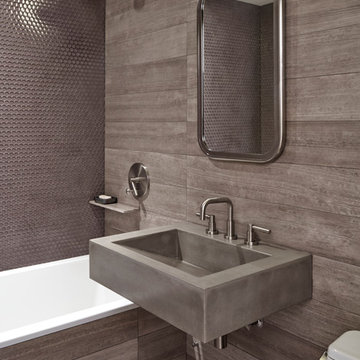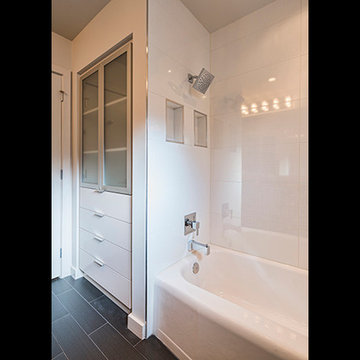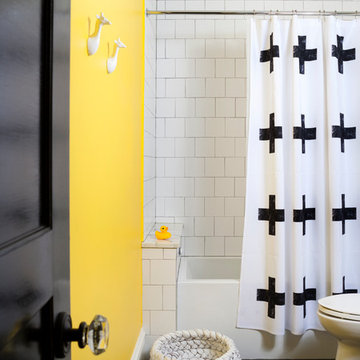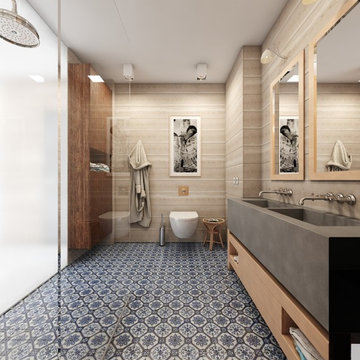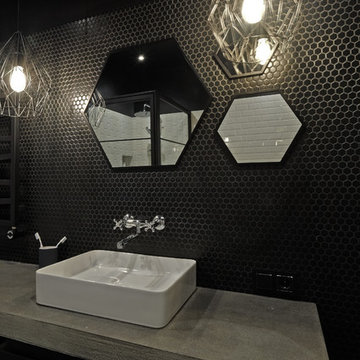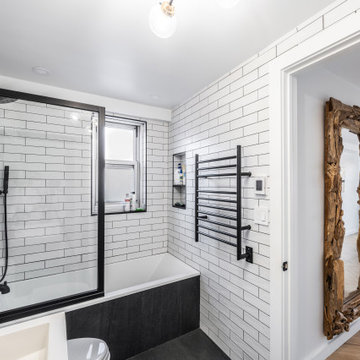Bathroom and Cloakroom with a Shower/Bath Combination and Concrete Worktops Ideas and Designs
Refine by:
Budget
Sort by:Popular Today
81 - 100 of 407 photos
Item 1 of 3
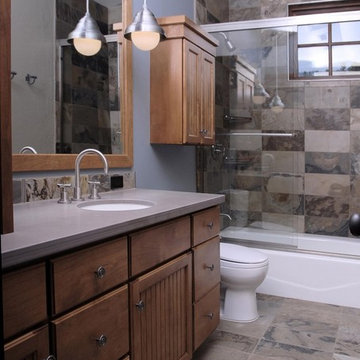
The Craftsman started with moving the existing historic log cabin located on the property and turning it into the detached garage. The main house spares no detail. This home focuses on craftsmanship as well as sustainability. Again we combined passive orientation with super insulation, PV Solar, high efficiency heat and the reduction of construction waste.
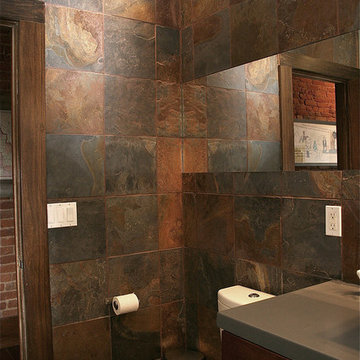
Modern Bathroom Remodel in Downtown Boise Loft by Artisan Remodel & Construction, 2007
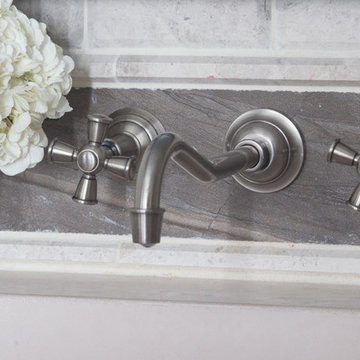
Within this masculine inspired bathroom we needed to build out a laundry room. The option to do sliding barn door opening meant not only is the area functional, but looks great as well when not in use.
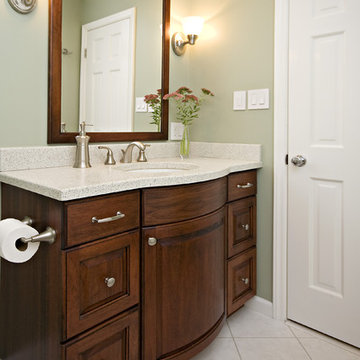
What could be better than a bath in a beautiful quiet space at the end of a long day. This bathroom in Chapel Hill provides a tranquil retreat for the homeowner or guests. Soothing sage green walls and white and gray tile contrast with the beautiful dark lyptus cabinets. A soft curve provides a little extra space for the perfect oval sink. White fixtures and satin nickel hardware stand out nicely against this beautiful backdrop. The countertop, made from recycled glass, adds a nice clean finish to an already stunning space.
copyright 2011 marilyn peryer photography
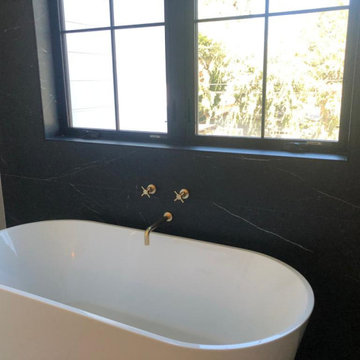
This bathroom remodeling, for our client, Lisa was one of our favorites. Started out with a white marble floor that leads to a Nero marble side wall and standing shower. Compliments the contemporary look of hazel double vanity with gold finishes.
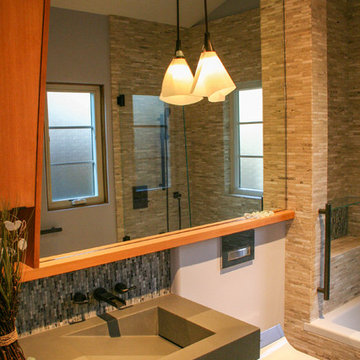
Master bath. Counter is "NuCrete" engineered concrete. Floor and wall tile is "Sienna Silver Light Honed". Toilet with in-wall tank design is by Duravit. Plumbing fixtures by Watermark. Pendant by Hubbardton Forge. This master bath uses vaulted ceiling and two exterior windows to bring a sense of size to the space.
Photography by Devon Carlock
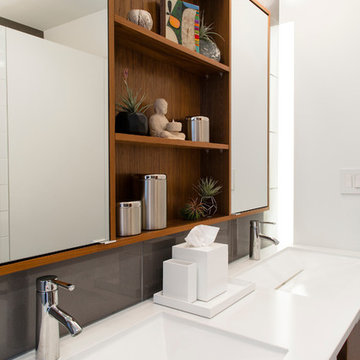
Architect: AToM
Interior Design: d KISER
Contractor: d KISER
d KISER worked with the architect and homeowner to make material selections as well as designing the custom cabinetry. d KISER was also the cabinet manufacturer.
Photography: Colin Conces
Bathroom and Cloakroom with a Shower/Bath Combination and Concrete Worktops Ideas and Designs
5


