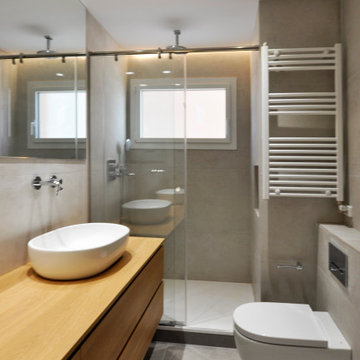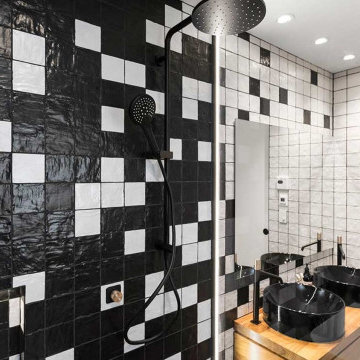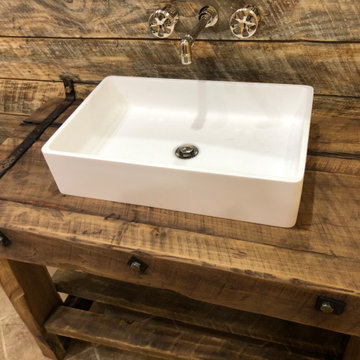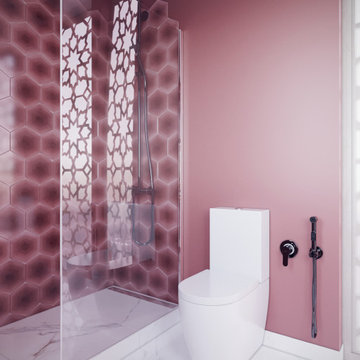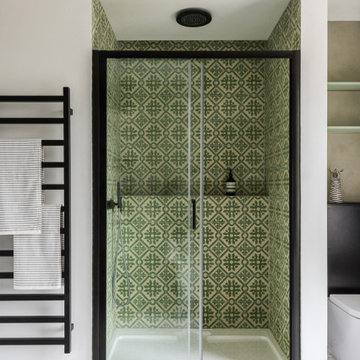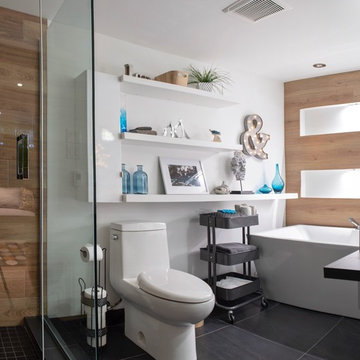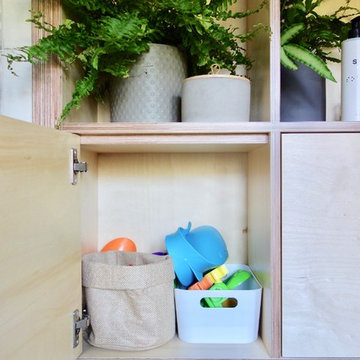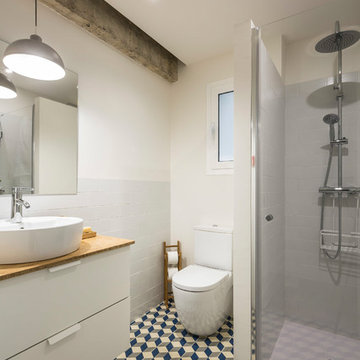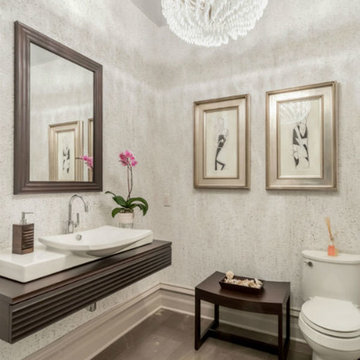Bathroom and Cloakroom with a One-piece Toilet and Wooden Worktops Ideas and Designs
Refine by:
Budget
Sort by:Popular Today
61 - 80 of 5,385 photos
Item 1 of 3
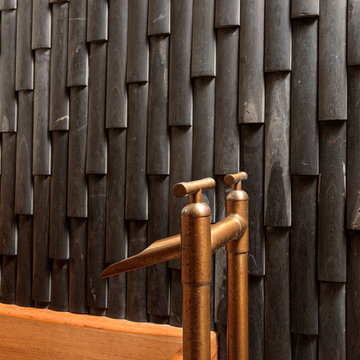
Washington DC Asian-Inspired Master Bath Design by #MeghanBrowne4JenniferGilmer.
An Asian-inspired bath with warm teak countertops, dividing wall and soaking tub by Zen Bathworks. Sonoma Forge Waterbridge faucets lend an industrial chic and rustic country aesthetic. Floor mounted fixtures stand ready to fill the tub.
Photography by Bob Narod. http://www.gilmerkitchens.com/
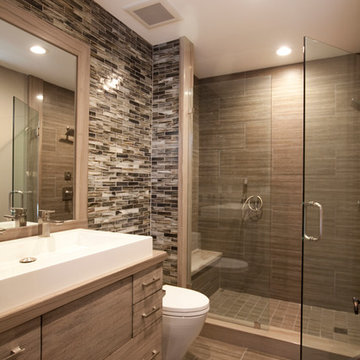
Cabinets are quarter sawn oak finished in custom multi-colored faux finish to resemble driftwood.
Multi-colored custom glass tiles in 1 X 3 subway pattern line the walls, and porcelain tile in a 12 X 18 running bond pattern to resemble driftwood line the shower walls and floor. Countertop is imported grey marble from Greece with quarter sawn linear pattern.
Photography: Jean Laughton
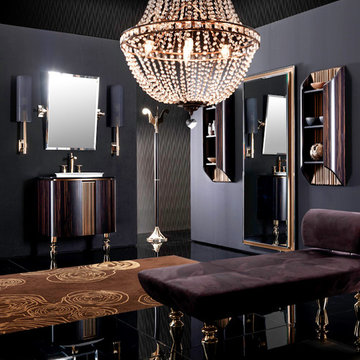
Cabinet - two doors with internal storage stuff.
Cabinet: W 29.5" X D 21.49" X H 34.25"
Mirror - Tilting bevelled mirror in gold finish.
Mirror: H 33.46" X W 23.62"
Made in Italy.
Delivery time 10-12 weeks.
Lighting, wall cupboard and sofa also available, please contact us for more information
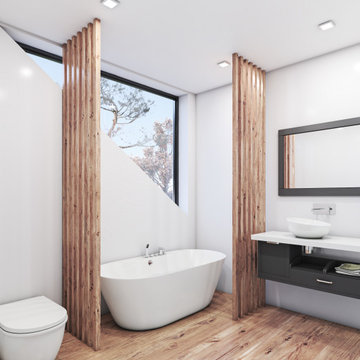
Hier sehen Sie ein professionelles Rendering der hysenbergh GmbH. Unsere Kunden wünschen sich eine Aufstockung, um ein Schlafzimmer und Badezimmer dazu zu gewinnen. Hier können Sie die genaue Planung des Badezimmers anschauen.
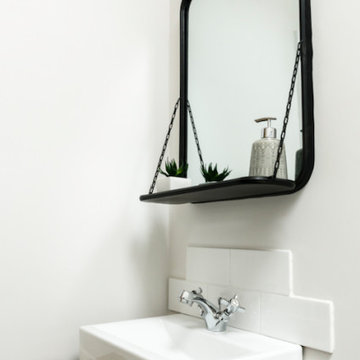
The family bathroom in this stunning extended three bedroom family home that has undergone full and sympathetic renovation keeping in tact the character and charm of a Victorian style property, together with a modern high end finish. See more of our work here: https://www.ihinteriors.co.uk

Hexagon Bathroom, Small Bathrooms Perth, Small Bathroom Renovations Perth, Bathroom Renovations Perth WA, Open Shower, Small Ensuite Ideas, Toilet In Shower, Shower and Toilet Area, Small Bathroom Ideas, Subway and Hexagon Tiles, Wood Vanity Benchtop, Rimless Toilet, Black Vanity Basin
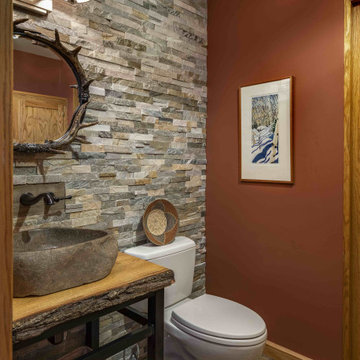
Project designed by Franconia interior designer Randy Trainor. She also serves the New Hampshire Ski Country, Lake Regions and Coast, including Lincoln, North Conway, and Bartlett.
For more about Randy Trainor, click here: https://crtinteriors.com/
To learn more about this project, click here: https://crtinteriors.com/loon-mountain-ski-house/

The Barefoot Bay Cottage is the first-holiday house to be designed and built for boutique accommodation business, Barefoot Escapes (www.barefootescapes.com.au). Working with many of The Designory’s favourite brands, it has been designed with an overriding luxe Australian coastal style synonymous with Sydney based team. The newly renovated three bedroom cottage is a north facing home which has been designed to capture the sun and the cooling summer breeze. Inside, the home is light-filled, open plan and imbues instant calm with a luxe palette of coastal and hinterland tones. The contemporary styling includes layering of earthy, tribal and natural textures throughout providing a sense of cohesiveness and instant tranquillity allowing guests to prioritise rest and rejuvenation.
Images captured by Jessie Prince

Following the modern farmhouse theme, this bathroom features a classic sink with a classic faucet complimented with a wooden drawer system! We think the flooring brings the whole bathroom together, don't you?
Bathroom and Cloakroom with a One-piece Toilet and Wooden Worktops Ideas and Designs
4



