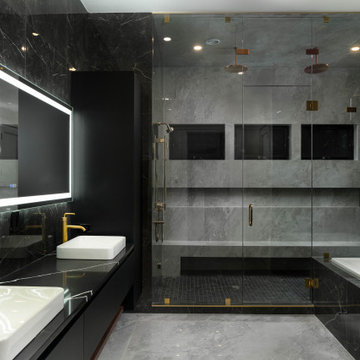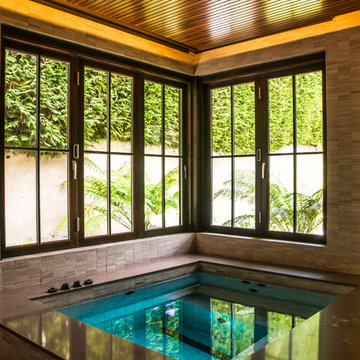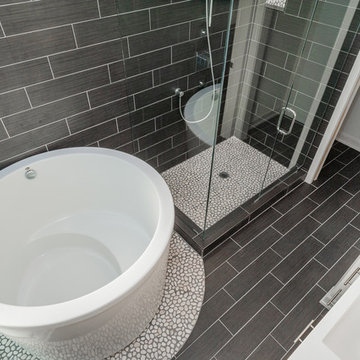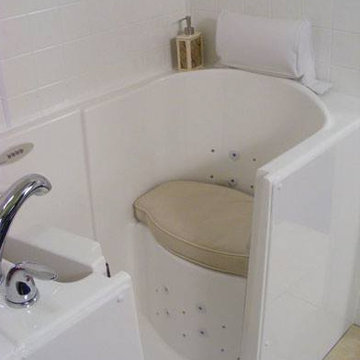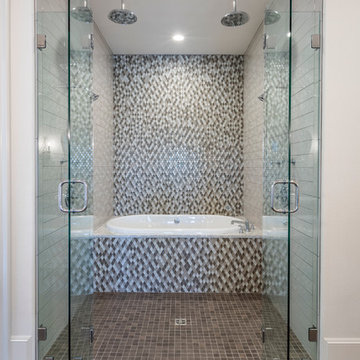Refine by:
Budget
Sort by:Popular Today
1 - 20 of 104 photos
Item 1 of 3

Countertop Wood: Burmese Teak
Category: Vanity Top and Divider Wall
Construction Style: Edge Grain
Countertop Thickness: 1-3/4"
Size: Vanity Top 23 3/8" x 52 7/8" mitered to Divider Wall 23 3/8" x 35 1/8"
Countertop Edge Profile: 1/8” Roundover on top horizontal edges, bottom horizontal edges, and vertical corners
Wood Countertop Finish: Durata® Waterproof Permanent Finish in Matte sheen
Wood Stain: The Favorite Stock Stain (#03012)
Designer: Meghan Browne of Jennifer Gilmer Kitchen & Bath
Job: 13806
Undermount or Overmount Sink: Stone Forest C51 7" H x 18" W x 15" Roma Vessel Bowl

The detailed plans for this bathroom can be purchased here: https://www.changeyourbathroom.com/shop/healing-hinoki-bathroom-plans/
Japanese Hinoki Ofuro Tub in wet area combined with shower, hidden shower drain with pebble shower floor, travertine tile with brushed nickel fixtures. Atlanta Bathroom

Japanese Soaking tub, Large Walk in Shower, Custom Vanity with make up bench, contemporary styling

Washington DC Asian-Inspired Master Bath Design by #MeghanBrowne4JenniferGilmer.
An Asian-inspired bath with warm teak countertops, dividing wall and soaking tub by Zen Bathworks. Sonoma Forge Waterbridge faucets lend an industrial chic and rustic country aesthetic. Stone Forest Roma vessel sink rests atop the teak counter.
Photography by Bob Narod. http://www.gilmerkitchens.com/
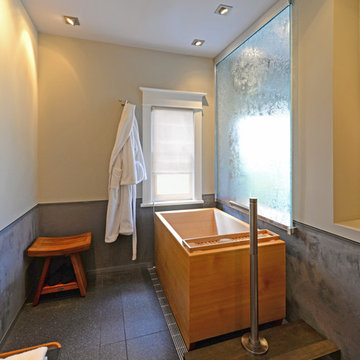
Perched above a stairway, this Japanese soaking tub offer respite for a hard-working creative baker. A frosted glass panel slides open, providing views to the courtyard landscape beyond.
Kyle Kinney & Jordan Inman
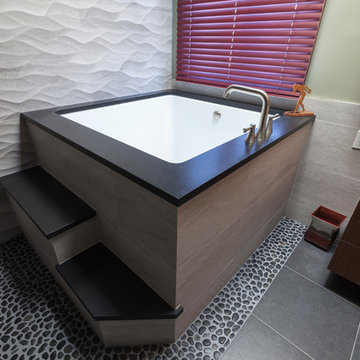
From the mis-matched cabinetry, to the floral wallpaper border, to the hot air balloon accent tiles, the former state of this master bathroom held no relationship to its laid-back bachelor owner. Inspired by his travels, his stays at luxury hotel suites and longing for zen appeal, the homeowner called in designer Rachel Peterson of Simply Baths, Inc. to help him overhaul the room. Removing walls to open up the space and adding a calming neutral grey palette left the space uninterrupted, modern and fresh. To make better use of this 9x9 bathroom, the walk-in shower and Japanese soaking tub share the same space & create the perfect opportunity for a textured, tiled accent wall. Meanwhile, the custom concrete sink offers just the right amount of industrial edge. The end result is a better compliment to the homeowner and his lifestyle & gives the term "man cave" a whole new meaning.
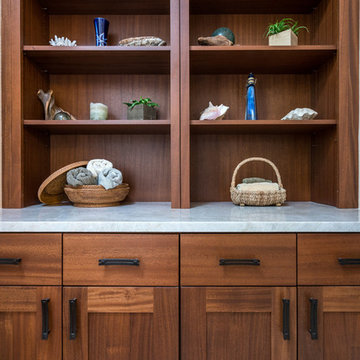
When our client wanted the design of their master bath to honor their Japanese heritage and emulate a Japanese bathing experience, they turned to us. They had very specific needs and ideas they needed help with — including blending Japanese design elements with their traditional Northwest-style home. The shining jewel of the project? An Ofuro soaking tub where the homeowners could relax, contemplate and meditate.
To learn more about this project visit our website:
https://www.neilkelly.com/blog/project_profile/japanese-inspired-spa/
To learn more about Neil Kelly Design Builder, Byron Kellar:
https://www.neilkelly.com/designers/byron_kellar/
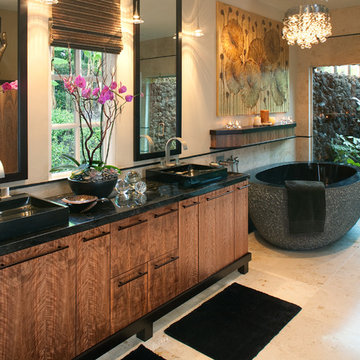
Within an enclosure of lava rock, tiny tree frogs and colorful lizards frolic within lush tropical foliage reaching toward the sun.

The detailed plans for this bathroom can be purchased here: https://www.changeyourbathroom.com/shop/healing-hinoki-bathroom-plans/
Japanese Hinoki Ofuro Tub in wet area combined with shower, hidden shower drain with pebble shower floor, travertine tile with brushed nickel fixtures. Atlanta Bathroom
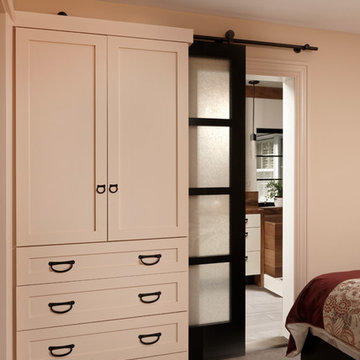
Washington DC Asian-Inspired Master Bath Design by #MeghanBrowne4JenniferGilmer. A custom door with translucent glass panels slides discretely, on barn door hardware, behind a dresser/armoire in the master bedroom. The door frees up floor space in the bath and allows natural light to pour onto the master bedroom. Photography by Bob Narod. http://www.gilmerkitchens.com/
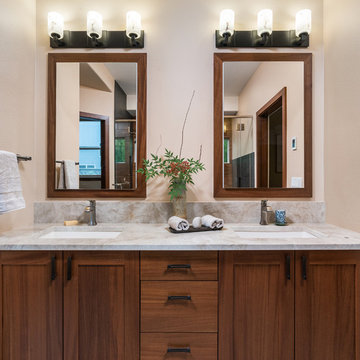
When our client wanted the design of their master bath to honor their Japanese heritage and emulate a Japanese bathing experience, they turned to us. They had very specific needs and ideas they needed help with — including blending Japanese design elements with their traditional Northwest-style home. The shining jewel of the project? An Ofuro soaking tub where the homeowners could relax, contemplate and meditate.
To learn more about this project visit our website:
https://www.neilkelly.com/blog/project_profile/japanese-inspired-spa/
To learn more about Neil Kelly Design Builder, Byron Kellar:
https://www.neilkelly.com/designers/byron_kellar/
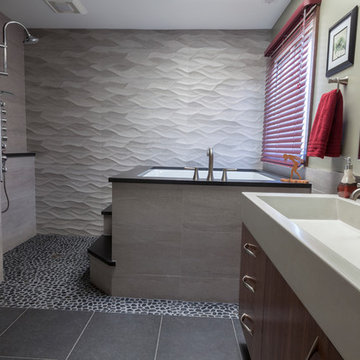
From the mis-matched cabinetry, to the floral wallpaper border, to the hot air balloon accent tiles, the former state of this master bathroom held no relationship to its laid-back bachelor owner. Inspired by his travels, his stays at luxury hotel suites and longing for zen appeal, the homeowner called in designer Rachel Peterson of Simply Baths, Inc. to help him overhaul the room. Removing walls to open up the space and adding a calming neutral grey palette left the space uninterrupted, modern and fresh. To make better use of this 9x9 bathroom, the walk-in shower and Japanese soaking tub share the same space & create the perfect opportunity for a textured, tiled accent wall. Meanwhile, the custom concrete sink offers just the right amount of industrial edge. The end result is a better compliment to the homeowner and his lifestyle & gives the term "man cave" a whole new meaning.
Bathroom and Cloakroom with a Japanese Bath and Black Tiles Ideas and Designs
1



