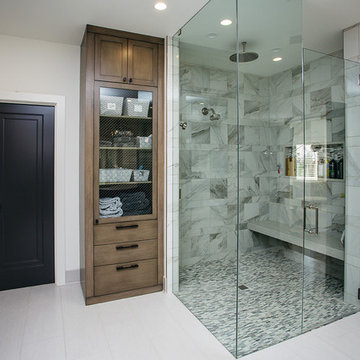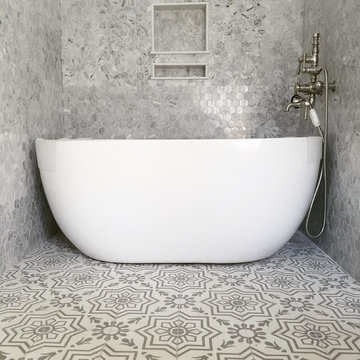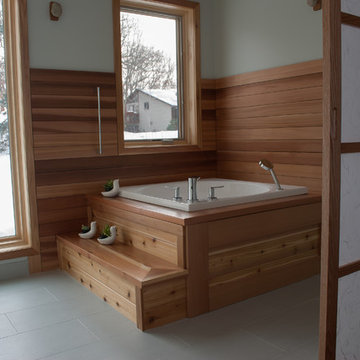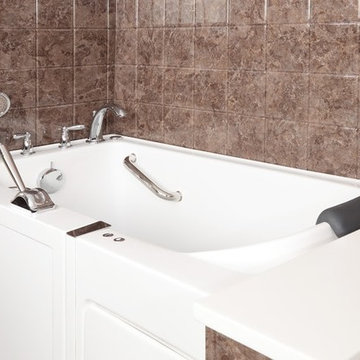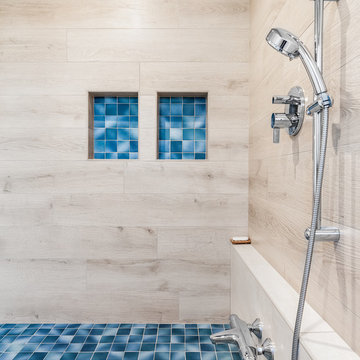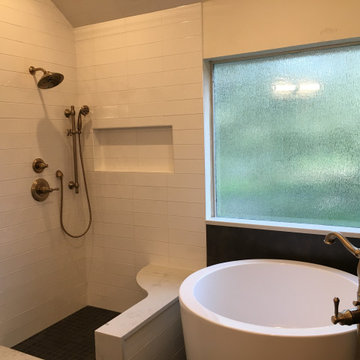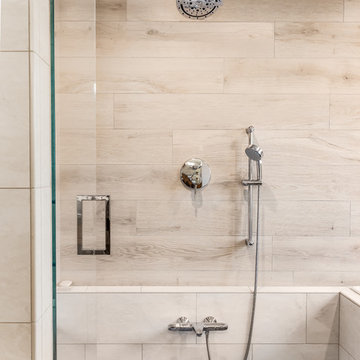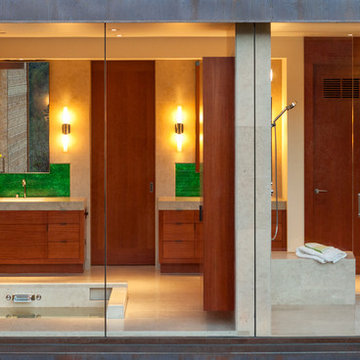Bathroom and Cloakroom with a Japanese Bath and a Two-piece Toilet Ideas and Designs
Refine by:
Budget
Sort by:Popular Today
81 - 100 of 439 photos
Item 1 of 3
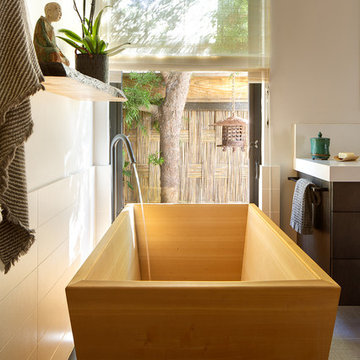
A traditional Japanese soaking tub made from Hinoki wood was selected as the focal point of the bathroom. It not only adds visual warmth to the space, but it infuses a cedar aroma into the air.

Custom cabinetry, mirror frames, trim and railing was built around the Asian inspired theme of this large spa-like master bath. A custom deck with custom railing was built to house the large Japanese soaker bath. The tub deck and countertops are a dramatic granite which compliments the cherry cabinetry and stone vessels.
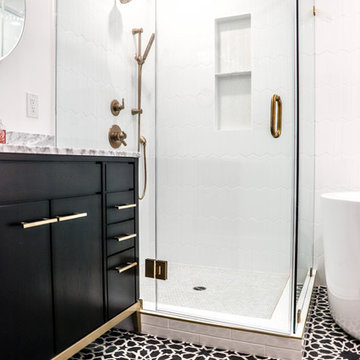
Los Angeles, CA - Complete Bathroom Remodel
Installation of floor, shower and backsplash tile, vanity and all plumbing and electrical requirements per the project.
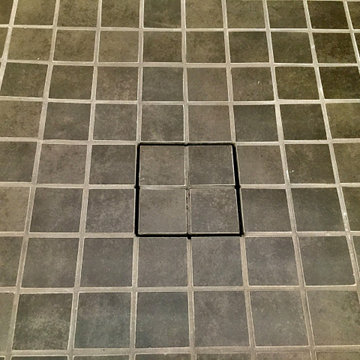
Custom Surface Solutions (www.css-tile.com) - Owner Craig Thompson (512) 430-1215. This project shows a complete Master Bathroom remodel with before, during and after pictures. Master Bathroom features a Japanese soaker tub, enlarged shower with 4 1/2" x 12" white subway tile on walls, niche and celling., dark gray 2" x 2" shower floor tile with Schluter tiled drain, floor to ceiling shower glass, and quartz waterfall knee wall cap with integrated seat and curb cap. Floor has dark gray 12" x 24" tile on Schluter heated floor and same tile on tub wall surround with wall niche. Shower, tub and vanity plumbing fixtures and accessories are Delta Champagne Bronze. Vanity is custom built with quartz countertop and backsplash, undermount oval sinks, wall mounted faucets, wood framed mirrors and open wall medicine cabinet.
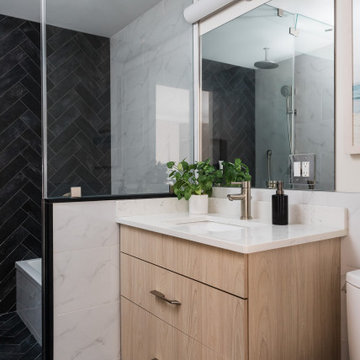
Design Principal: Justene Spaulding
Junior Designer: Keegan Espinola
Photography: Joyelle West
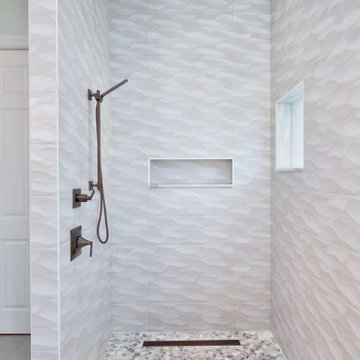
By design, the Riverstone pebble flooring in the open shower and the ceiling-mounted shower head combine to create an effect that you are bathing under a waterfall. Further adding to the dramatic “outdoor” effect, we designed the shower walls using textured wave wall tile which also helped to hide the grout lines.
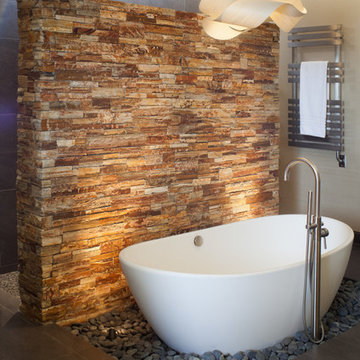
Master Bath tub and shower partition. The house includes large cantilevered decks and and roof overhangs that cascade down the hillside lot and are anchored by a main stone clad tower element.
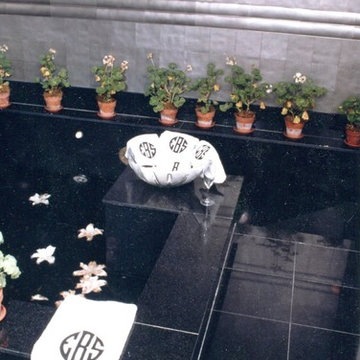
In glamorous fashion, a Japanese style bath is created with two different levels, suggesting a sense of grandness and luxury. An overlarge bathing pool with descending steps descend down into a pool large enough for four. Flanked by custom Frette towels in Art Deco typeface, the bath further illustrates the grace and grandesse of the time.
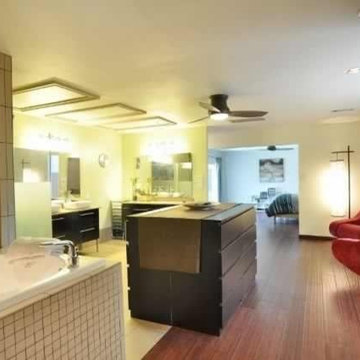
View from the closet. Left is the bathroom. Right is the sitting room. Center is the entrance to the bedroom.
Open spa concept master bathroom, closet and sitting room. Japanese style soaking tub allows good use of space and up right sitting for reading and wine sipping! Easily hop from the shower to the tub.
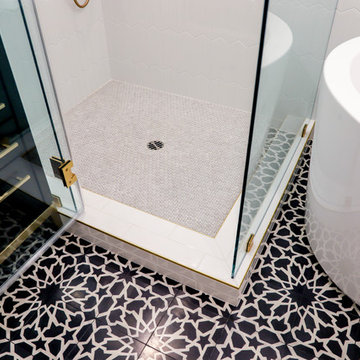
Los Angeles, CA - Complete Bathroom Remodel
Installation of floor, shower and backsplash tile, vanity and all plumbing and electrical requirements per the project.

In this image the Japanese style soaking tub is shown next to a free standing shower enclosed with 1/2 inch tempered glass. We used the same Tiles for the Shower floor, custom built shampoo enclosures and the Soaking tub surround for a seamless feeling all custom Saddles were fabricated by our Counter-Top fabricator.
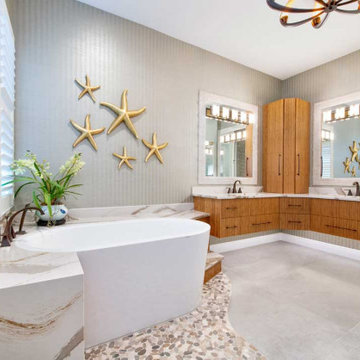
The Japanese soaking tub was designed with built-in stairs and the tub deck was designed using the same Cambria and bamboo finishes as the vanity. The floor around the bathtub was accented with Riverstone pebble tile flooring that flows into the adjacent open shower to tie the two spaces together.
Bathroom and Cloakroom with a Japanese Bath and a Two-piece Toilet Ideas and Designs
5


