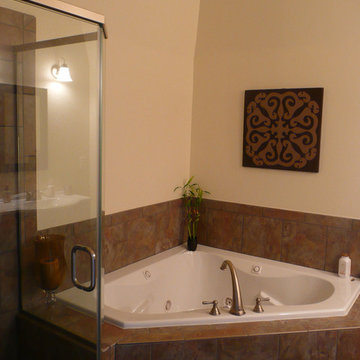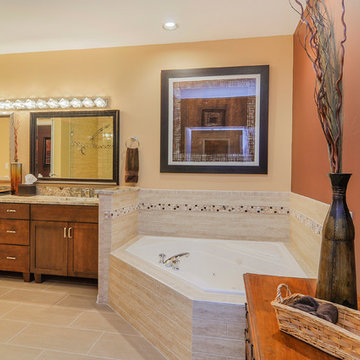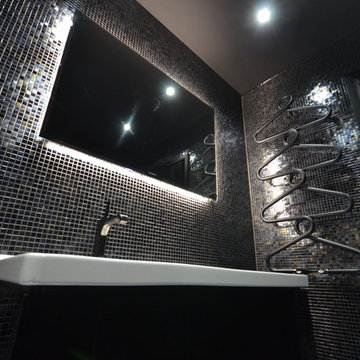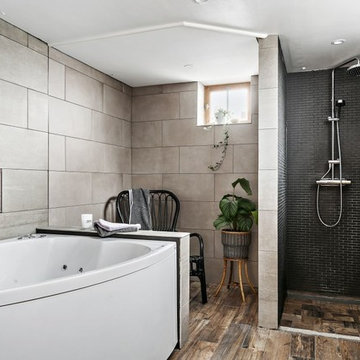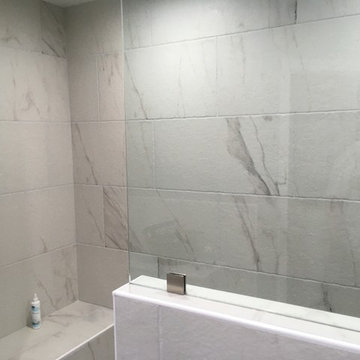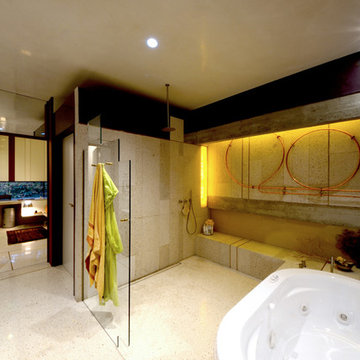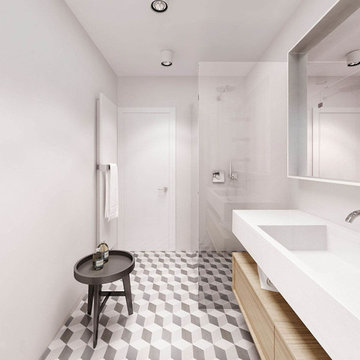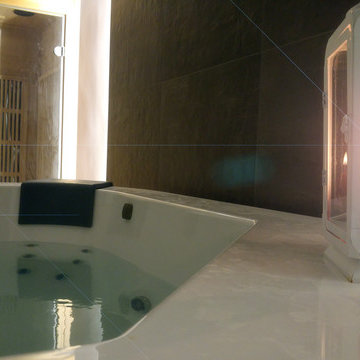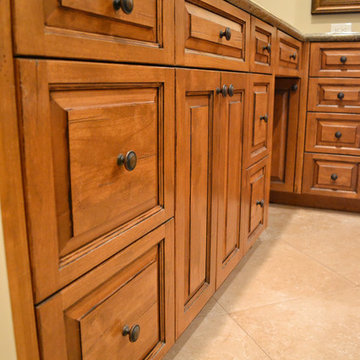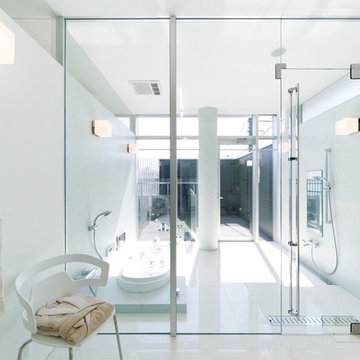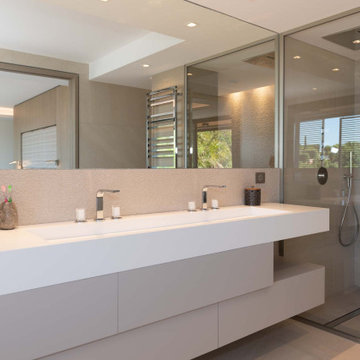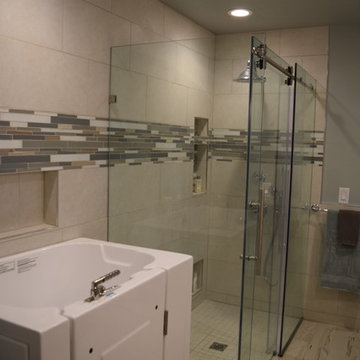Refine by:
Budget
Sort by:Popular Today
161 - 180 of 555 photos
Item 1 of 3
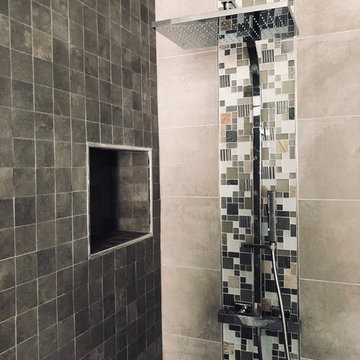
Architecture d'Intérieur & décoration h(O)meAttitudes by Sylvie Grimal
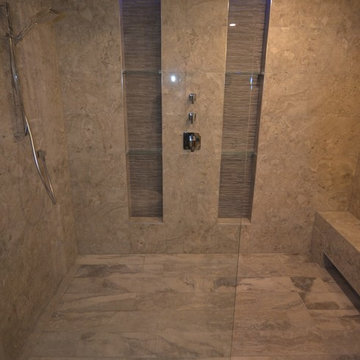
The original ensuite was adjoined to the walk in closet. To enter the ensuite you would first pass through the walk in closet. We designed a completely new ensuite which included taking over the area of the walk in closet space to create a beautiful spa retreat. The shower is barrier free with the floor of the bathroom flowing into the shower. We created two floor to ceiling shower niches with glass shelves and recessed accent lighting. The floating vanity has a walnut finish with wall mounted fixtures and under mounted accent lighting connected to a motion sensor activating the lights when someone enters the bathroom.
The soaker tub has jets and is large and spacious with a dual jet controlled system. The mirrors are recessed medicine cabinets built in to a stone accent wall.
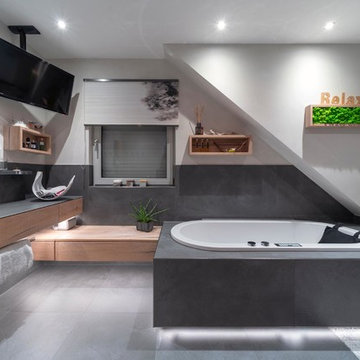
Das Fertighaus BJ 1998 hat im Obergeschoss ein Satteldach. Damit das Bad etwas größer wurde, wurde eine Dachgaube errichtet.
Geplant wurde ein individuelles Dampfbad mit Infrarotpaneel und großer beheizter Sitzbank sowie einen Whirlpool.
Der Waschtisch wurde passend zur Wanne ausgewählt.
Ebenso wurde eine Fußbodenheizung und ein Dusch-WC verbaut.
Ein Licht- und Soundsystem wurde realisiert.
Die sehr großzügige Waschtischanlage mit Echtholzfronten und Sitzbank zur Wanne hin, sowie einen Kofferschrank runden das Bad ab.
Foto: Repabad honorarfrei
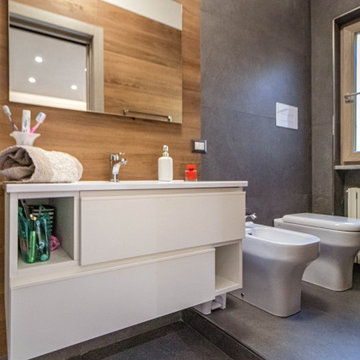
All'interno della camera padronale, ho ristrutturato un piccolo bagno già esistente, ma rivisto in chiave moderno. Il bagno in precedenza sembrava molto piccolo e poco accogliente. Grazie all'inserimento di materiali importanti come, listelli in gres effetto legno dietro il lavabo e lastroni 70x120 sempre in gres effetto cemento, il bagno ora risulta più elegante e grande.
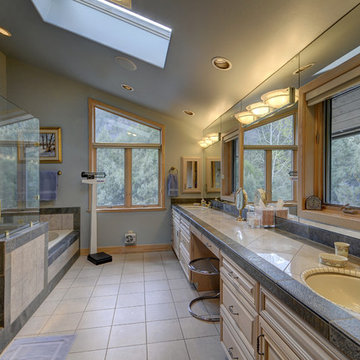
www.realestatedurango.com/coldwell-banker-media-team, courtesy of Bobbie Carll, Broker
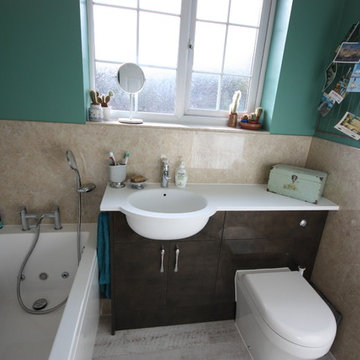
Ream Bathroom Range: Avola Gloss in Bronze Stone furniture.
Jacuzzi Celtic Corner Bath
Corian Worktop and Wash basin
Towel Rail: Klaro towel rail
Grohe sanitary-wear
Accessories: Atlanta double hooks, Atlanta toilet roll holder, Classic light pull, HIB Jackson bevelled edge mirror
Wall Tile: Ceramic wall tile
Flooring: Karndean Knight Tile
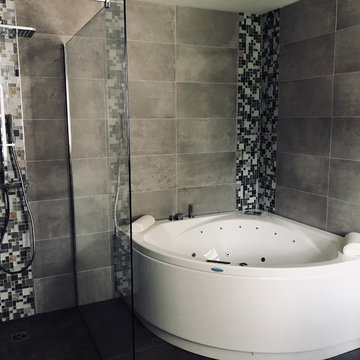
Dans la grande salle de bain du couple, mes clients rêvaient d'une baignoire Thalasso, pour se détendre à 2,
Elle fait des heureux dans la famille car les enfants y ont droit aussi mais de temps en temps !
Création h(O)me Attitudes by Sylvie Grimal
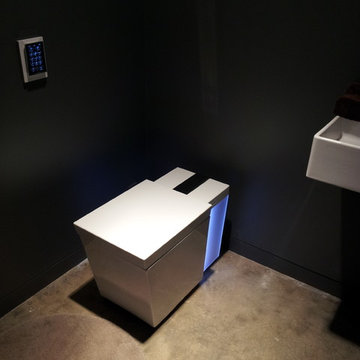
Sliding mirrored closet door, polished concrete floor, custom art deco vanity, large Jacuzzi tub.
Bathroom and Cloakroom with a Hot Tub and a Built-in Shower Ideas and Designs
9


