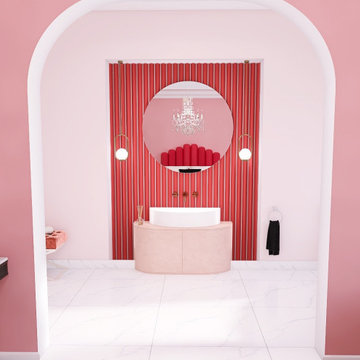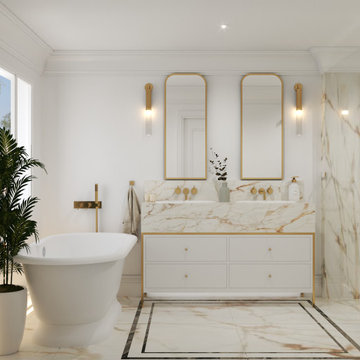Bathroom and Cloakroom with a Freestanding Bath and Pink Worktops Ideas and Designs
Refine by:
Budget
Sort by:Popular Today
41 - 60 of 82 photos
Item 1 of 3

The stunningly pretty mosaic Fired Earth Palazzo tile is the feature of this room. They are as chic as the historic Italian buildings they are inspired by. The Matki enclosure in gold is an elegant centrepiece, complemented by the vintage washstand which has been lovingly redesigned from a Parisian sideboard.
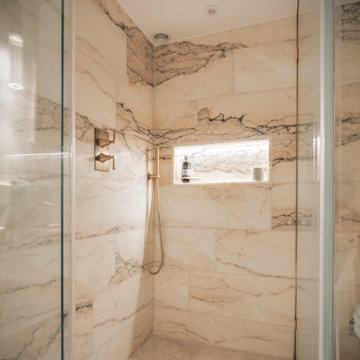
Located deep in rural Surrey, this 15th Century Grade II listed property has had its Master Bedroom and Ensuite carefully and considerately restored and refurnished.
Taking much inspiration from the homeowner's Italian roots, this stunning marble bathroom has been completly restored with no expense spared.
The bathroom is now very much a highlight of the house featuring a large his and hers basin vanity unit with recessed mirrored cabinets, a bespoke shower with a floor to ceiling glass door that also incorporates a separate WC with a frosted glass divider for that extra bit of privacy.
It also features a large freestanding Victoria + Albert stone bath with discreet mood lighting for when you want nothing more than a warm cosy bath on a cold winter's evening.
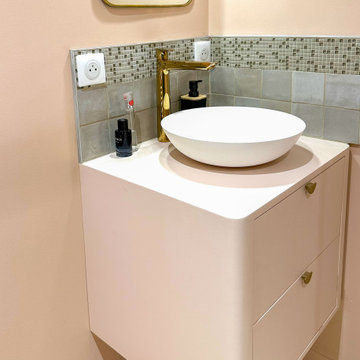
Optimisation de l'espace pour la nouvelle salle d'eau des filles, avec une baignoire îlot, meuble vasques sur meubles.
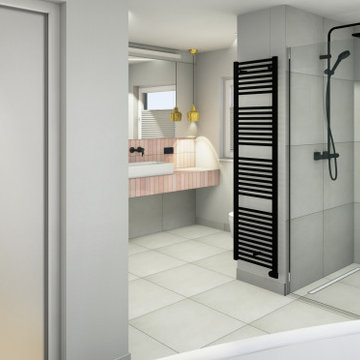
So soll das zukünftige Badezimmer im Obergeschoss aussehen. Auf 15 qm entsteht hier ein kleine Wohlfühloase.

Located deep in rural Surrey, this 15th Century Grade II listed property has had its Master Bedroom and Ensuite carefully and considerately restored and refurnished.
Taking much inspiration from the homeowner's Italian roots, this stunning marble bathroom has been completly restored with no expense spared.
The bathroom is now very much a highlight of the house featuring a large his and hers basin vanity unit with recessed mirrored cabinets, a bespoke shower with a floor to ceiling glass door that also incorporates a separate WC with a frosted glass divider for that extra bit of privacy.
It also features a large freestanding Victoria + Albert stone bath with discreet mood lighting for when you want nothing more than a warm cosy bath on a cold winter's evening.
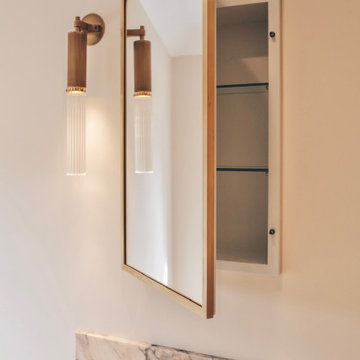
Located deep in rural Surrey, this 15th Century Grade II listed property has had its Master Bedroom and Ensuite carefully and considerately restored and refurnished.
Taking much inspiration from the homeowner's Italian roots, this stunning marble bathroom has been completly restored with no expense spared.
The bathroom is now very much a highlight of the house featuring a large his and hers basin vanity unit with recessed mirrored cabinets, a bespoke shower with a floor to ceiling glass door that also incorporates a separate WC with a frosted glass divider for that extra bit of privacy.
It also features a large freestanding Victoria + Albert stone bath with discreet mood lighting for when you want nothing more than a warm cosy bath on a cold winter's evening.
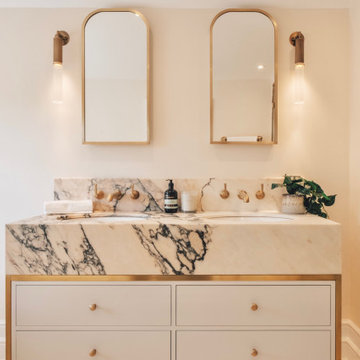
Located deep in rural Surrey, this 15th Century Grade II listed property has had its Master Bedroom and Ensuite carefully and considerately restored and refurnished.
Taking much inspiration from the homeowner's Italian roots, this stunning marble bathroom has been completly restored with no expense spared.
The bathroom is now very much a highlight of the house featuring a large his and hers basin vanity unit with recessed mirrored cabinets, a bespoke shower with a floor to ceiling glass door that also incorporates a separate WC with a frosted glass divider for that extra bit of privacy.
It also features a large freestanding Victoria + Albert stone bath with discreet mood lighting for when you want nothing more than a warm cosy bath on a cold winter's evening.
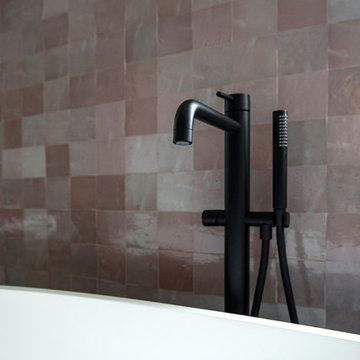
Dettaglio del bagno principale con rivestimento in Zellige Rosa e rubinetteria nera modello Tricolore Verde di Cristina Rubinetterie
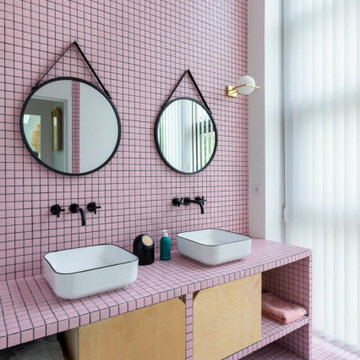
Dans cette maison familiale de 120 m², l’objectif était de créer un espace convivial et adapté à la vie quotidienne avec 2 enfants.
Au rez-de chaussée, nous avons ouvert toute la pièce de vie pour une circulation fluide et une ambiance chaleureuse. Les salles d’eau ont été pensées en total look coloré ! Verte ou rose, c’est un choix assumé et tendance. Dans les chambres et sous l’escalier, nous avons créé des rangements sur mesure parfaitement dissimulés qui permettent d’avoir un intérieur toujours rangé !
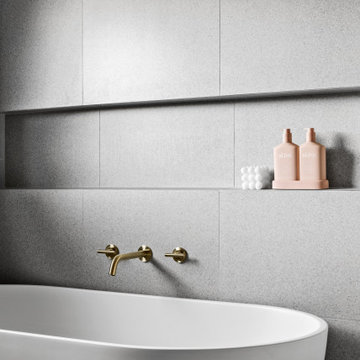
A bathroom and laundry renovation showcasing the perfect balance of colourful and calm, with curves throughout accentuating the softness of the space
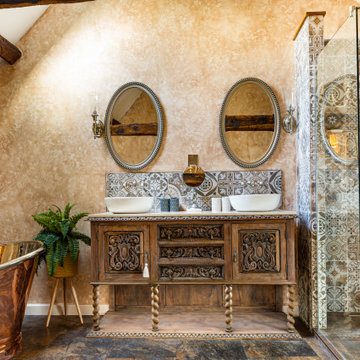
Moroccan-style tiles and ragged paintwork are the backdrop to this stunning space. A beautifully ornate, heavily carved, Jacobean-style repurposed sideboard sits between the large walk-in shower and bath. The copper bateau bath is striking, with its polished nickel interior and Lefroy Brooks filler on standpipes in silver nickel.
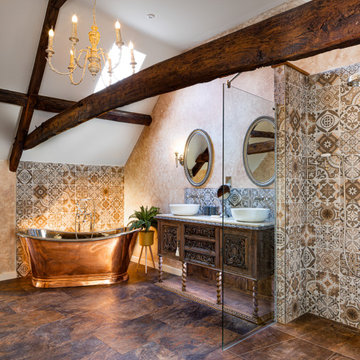
Moroccan-style tiles and ragged paintwork are the backdrop to this stunning space.
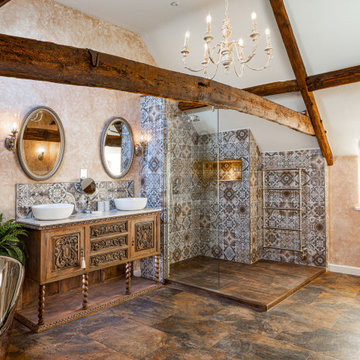
Moroccan-style tiles and ragged paintwork are the backdrop to this stunning space.
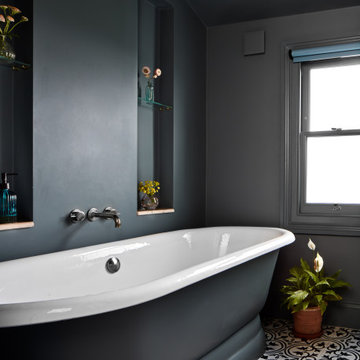
On the second floor, a new family bathroom was designed. Our client loved to have long baths while having a glass of wine so the bathroom was designed to fulfil her wishes with a lovely free standing bath and some close shelving.
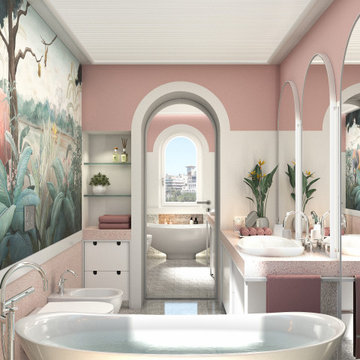
Bagno rosa con pavimento in granito di Sardegna, piano in seminato veneziano e pareti a smalto @sikkensitalia.
Sanitari e vasca freestanding serie IO di @ceramica.flaminia.
Rubinetteria cromata @dornbracht_official.
La carta da parati è di @tecnograficaofficial.
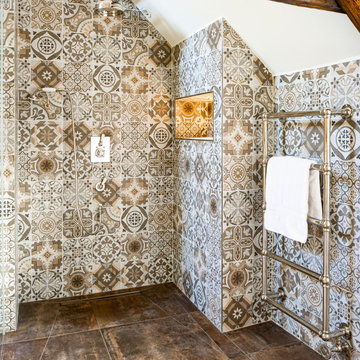
The large walk-in shower is eye-catching with its decorative Bohemian wall tiles. This large room easily accommodates such bold patterns, complemented by the traditional nickel brassware.
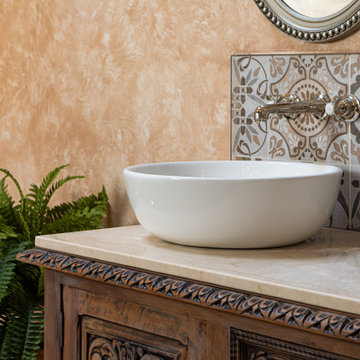
The jacobean-style repurposed sideboard has a marble worktop, two sit-on bowls and wall-mounted nickel mixers.
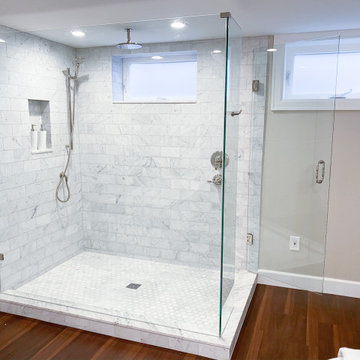
We took an outdated non-conforming basement and transformed it. This remodel went down to the studs and consisted of not only a bathroom addition but also a laundry room addition. From waterproofing and insulation to finishes and painting we took care of it all!
Bathroom and Cloakroom with a Freestanding Bath and Pink Worktops Ideas and Designs
3


