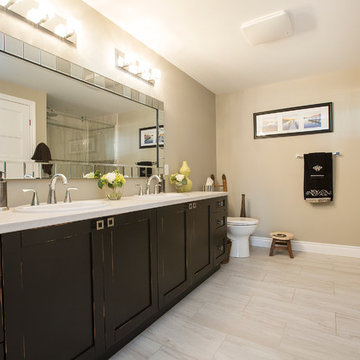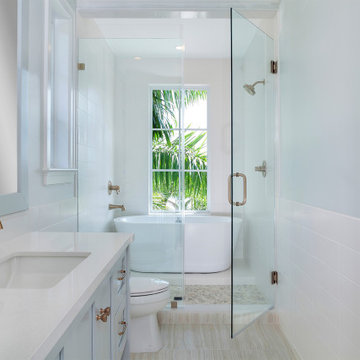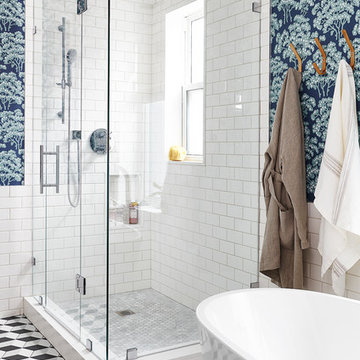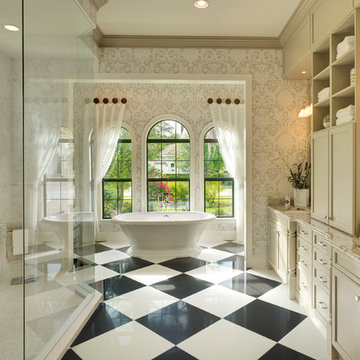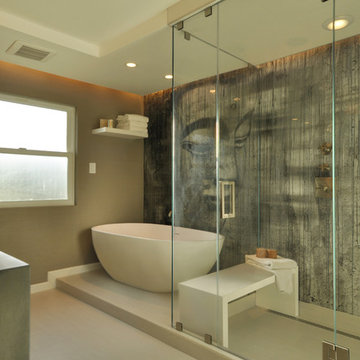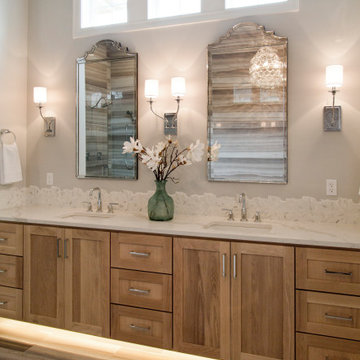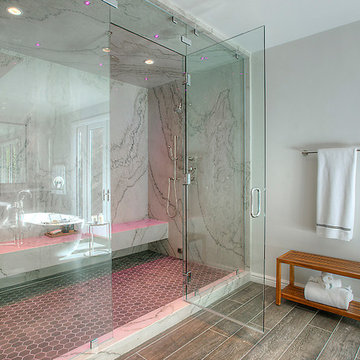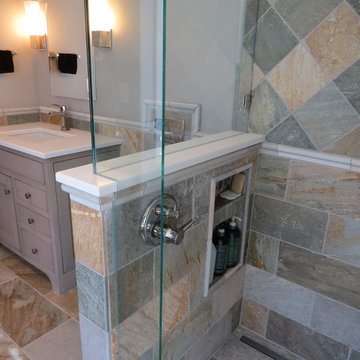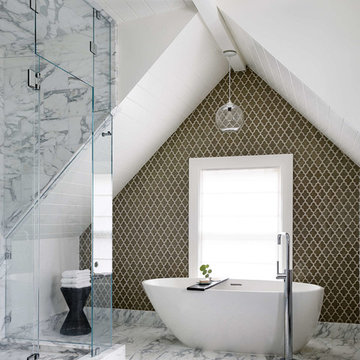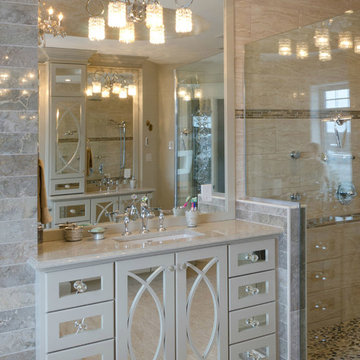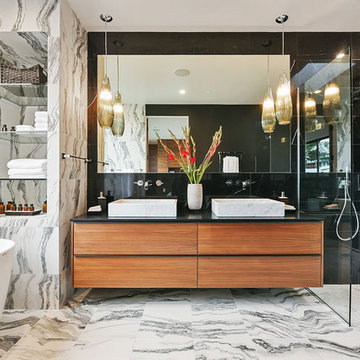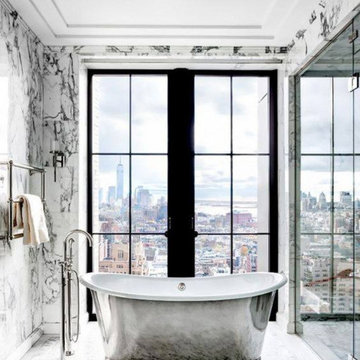Bathroom and Cloakroom with a Freestanding Bath and Multi-coloured Walls Ideas and Designs
Refine by:
Budget
Sort by:Popular Today
81 - 100 of 2,500 photos
Item 1 of 3
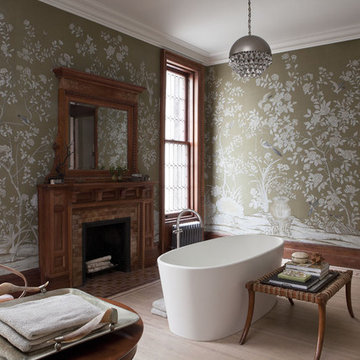
Photographer: Peter Margonelli Photography
Construction Manager: Interior Alterations Inc.
Interior Design: JP Warren Interiors
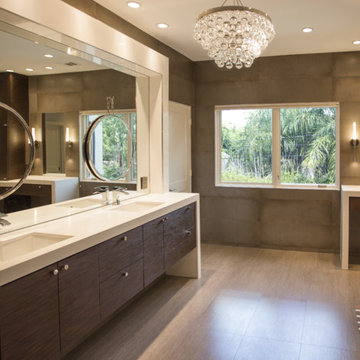
This West University Master Bathroom remodel was quite the challenge. Our design team rework the walls in the space along with a structural engineer to create a more even flow. In the begging you had to walk through the study off master to get to the wet room. We recreated the space to have a unique modern look. The custom vanity is made from Tree Frog Veneers with countertops featuring a waterfall edge. We suspended overlapping circular mirrors with a tiled modular frame. The tile is from our beloved Porcelanosa right here in Houston. The large wall tiles completely cover the walls from floor to ceiling . The freestanding shower/bathtub combination features a curbless shower floor along with a linear drain. We cut the wood tile down into smaller strips to give it a teak mat affect. The wet room has a wall-mount toilet with washlet. The bathroom also has other favorable features, we turned the small study off the space into a wine / coffee bar with a pull out refrigerator drawer.

This image showcases the luxurious design features of the principal ensuite, embodying a perfect blend of elegance and functionality. The focal point of the space is the expansive double vanity unit, meticulously crafted to provide ample storage and countertop space for two. Its sleek lines and modern design aesthetic add a touch of sophistication to the room.
The feature tile, serves as a striking focal point, infusing the space with texture and visual interest. It's a bold geometric pattern, and intricate mosaic, elevating the design of the ensuite, adding a sense of luxury and personality.
Natural lighting floods the room through large windows illuminating the space and enhancing its spaciousness. The abundance of natural light creates a warm and inviting atmosphere, while also highlighting the beauty of the design elements and finishes.
Overall, this principal ensuite epitomizes modern luxury, offering a serene retreat where residents can unwind and rejuvenate in style. Every design feature is thoughtfully curated to create a luxurious and functional space that exceeds expectations.

Creating specific focal points for this owner’s bathroom was important. Client wanted a modern-forward spa-like bathroom retreat. We created it by using rich colors to create contrast in the tile. We included lighted niches for the bathtub and shower as well as in the custom-built linen shelves. The large casement window opens up the space and the honeycomb gold chandelier really added a touch of elegance to the room while pulling out the gold tones in the floor and wall tile. We also included a contemporary 84” trough double vanity and a freestanding bath tub complete with a bath filler to complete the space.
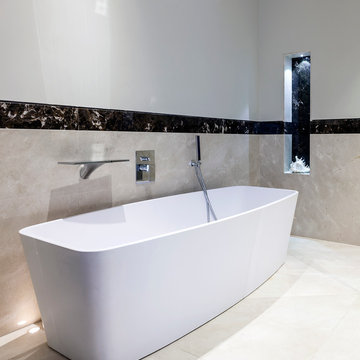
A freestanding bath like the StoneKAST Geo can make all the difference in a large bathroom, space permitting. With the stunning cutting edge design of the Axor Massaud bath spout with shower handset to match, form and functionality seamlessly combine in this minimalist inspired room.

This modern rustic bathroom remodel includes two accent walls covered in reclaimed wood paneling, a freestanding slipper tub, a curbless walk-in shower, floating oak vanity and separate toilet room
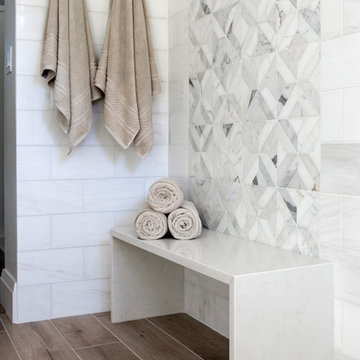
Custom master bathroom with large open shower and free standing concrete bathtub, vanity and dual sink areas.
Shower: Custom designed multi-use shower, beautiful marble tile design in quilted patterns as a nod to the farmhouse era. Custom built industrial metal and glass panel. Shower drying area with direct pass though to master closet.
Vanity and dual sink areas: Custom designed modified shaker cabinetry with subtle beveled edges in a beautiful subtle grey/beige paint color, Quartz counter tops with waterfall edge. Custom designed marble back splashes match the shower design, and acrylic hardware add a bit of bling. Beautiful farmhouse themed mirrors and eclectic lighting.
Flooring: Under-flooring temperature control for both heating and cooling, connected through WiFi to weather service. Flooring is beautiful porcelain tiles in wood grain finish.
For more photos of this project visit our website: https://wendyobrienid.com.
Bathroom and Cloakroom with a Freestanding Bath and Multi-coloured Walls Ideas and Designs
5


