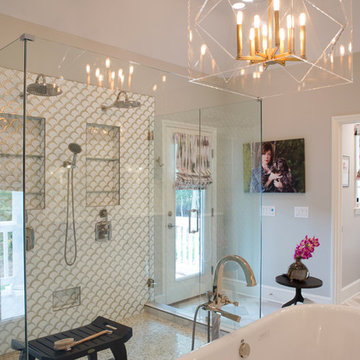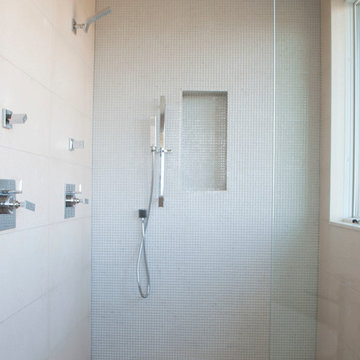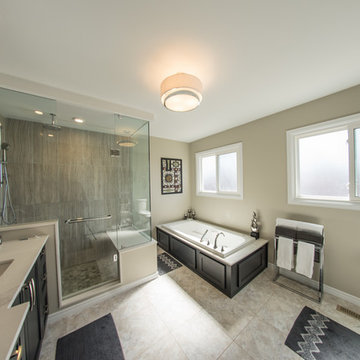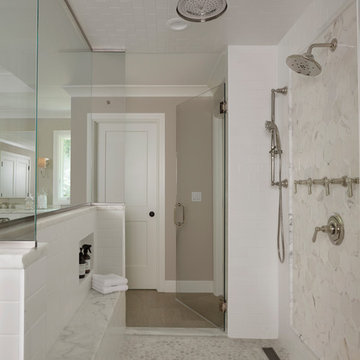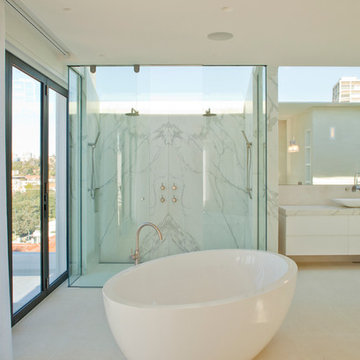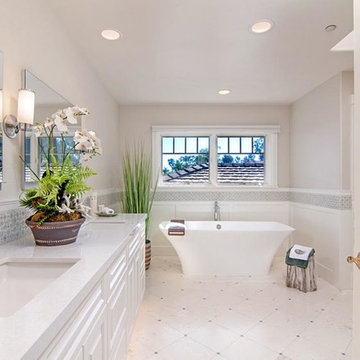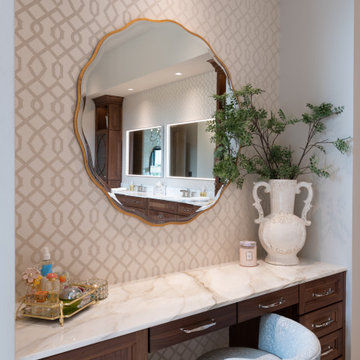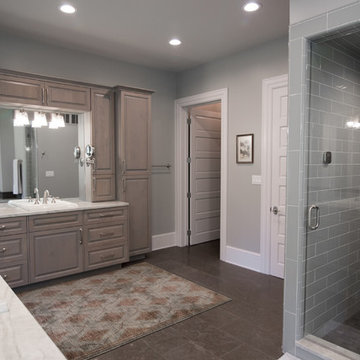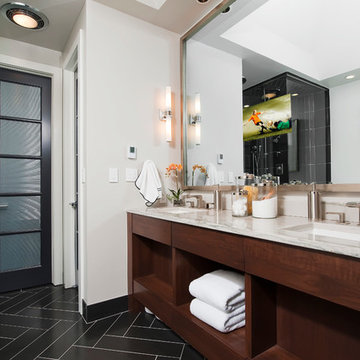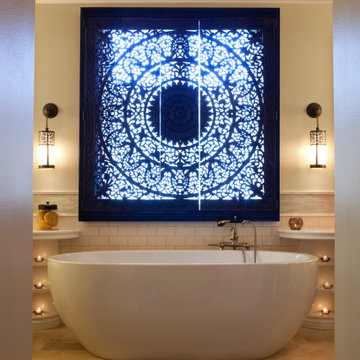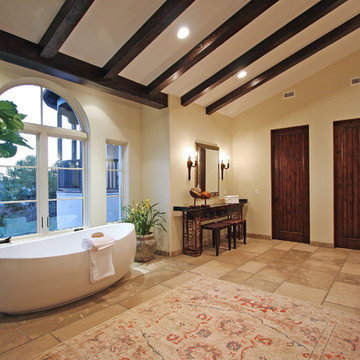Bathroom and Cloakroom with a Double Shower and Limestone Flooring Ideas and Designs
Refine by:
Budget
Sort by:Popular Today
141 - 160 of 510 photos
Item 1 of 3
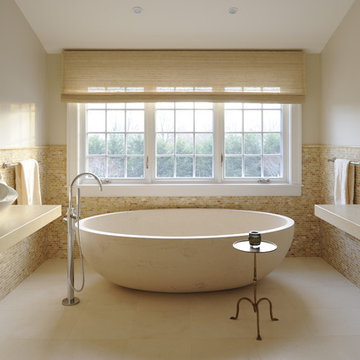
Luxurious modern Master Bathroom designer for this Hamptons House. The limestone tub was carved for the space . The lime stone floor, onyx mosaic and minimalist floating sink and faucets create a calm, zen relaxing environment. Lighting design by Francine Gardner.
Photo: fred Reugg
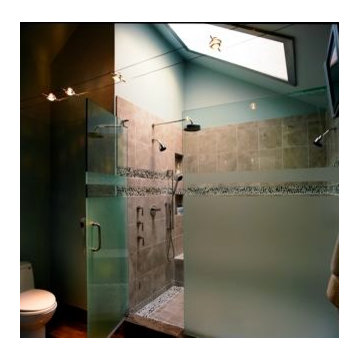
We raised the ceiling which not only brought more volume into the space, but more light through the skylight. The skylight was covered with a laminated panel in a stainless steel frame. Added LED lighting above this panel provides a glow at night!
Photos by Mike Kaskel
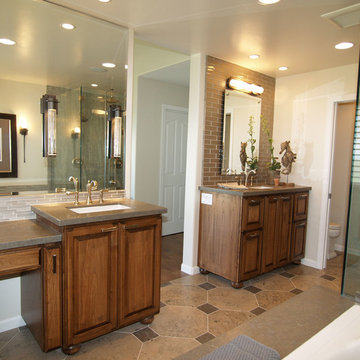
Across the room, the vanity areas are perfectly suited his and hers configurations. "Waterfall" sconce lighting mounts through the wall of mirror resting atop a marble, limestone and glass mosaic tile backsplash. Diagonally laid limestone floors widen the space and inlaid squares of Lago Azul limestone make a nod to tradition. Photo by Priority Graphics, Darlene Price
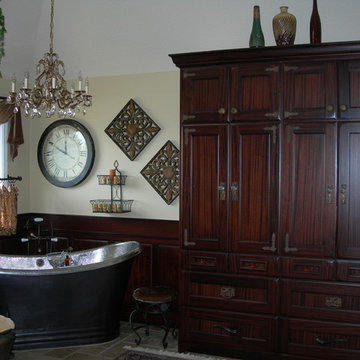
Master Bathroom remodel. Custom built-in Armoire with vintage collected door hardware. Bronze and Nickel slipper tub with vintage style faucet. Custom designed wall paneling to complement the cabinetry and make the tub alcove look and feel cozier. The Chandelier was found at a vintage lighting store and dates to 1930's Spain.
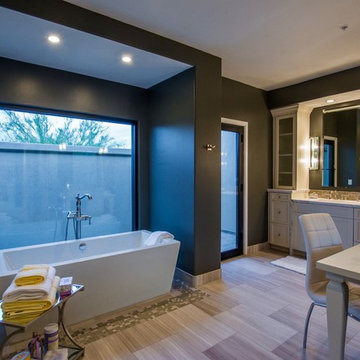
The striking dark walls contrast the soft tones of the floor and vanity in this master bathroom.
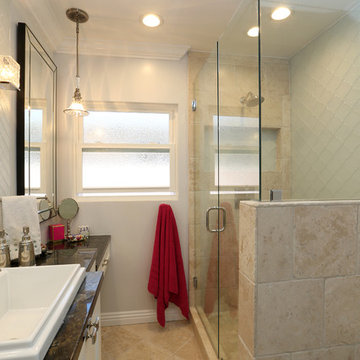
Our homeowner approached us first in order to remodel her master suite. Her shower was leaking and she wanted to turn 2 separate closets into one enviable walk in closet. This homeowners projects have been completed in multiple phases. The second phase was focused on the kitchen, laundry room and converting the dining room to an office. View before and after images of the project here:
http://www.houzz.com/discussions/4412085/m=23/dining-room-turned-office-in-los-angeles-ca
https://www.houzz.com/discussions/4425079/m=23/laundry-room-refresh-in-la
https://www.houzz.com/discussions/4440223/m=23/banquette-driven-kitchen-remodel-in-la
We feel fortunate that she has such great taste and furnished her home so well!
Bedroom: The art on the wall is a piece that the homeowner brought back from a trip to France. The room feels luxe and romantic.
Walk in Closet: The walk in closet features built in cabinetry including glass doored cabinets. It offer shoe storage, purse storage and even linens. The walk in closet has recessed lighting.
Master Bathroom: The master bathroom offers a make-up desk and plenty of lights and mirrors! Utilizing both pendant and recessed lighting, the bathroom feels bright and white even though it is a combination of white and beige. The white shaker cabinets are contrasted by a dark granite countertop. Favoring a large shower over a tub we were able to include a large niche for storage. The tile and floor are both limestone.
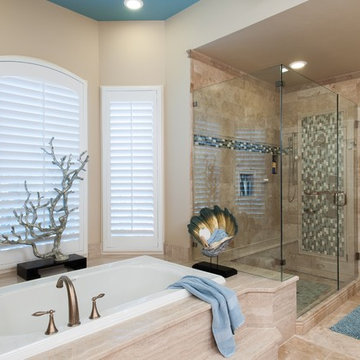
Luxury abounds in this travertine bathroom remodel in St. Charles mo. The client wanted a spa like room with luxurious features. The floor is a 5 piece travertine pattern while the tops and tub surround is straight grain travertine slabs. The glass tiles off set the stone tiles in the shower. The crown and baseboards are also stone;

Luxury master bath with his and her vanities and the focal point when you walk in a curved waterfall wall that flows into a custom made round bathtub that is designed to overflow to the stones below. Completing this spa inspired bath is a steam room, infrared sauna, a shower with multiple rain heads, shower heads, and body jets. Limestone floors, stacked stone, Walker Zanger tile, and quartzite counter tops.
Photographer: Realty Pro Shots
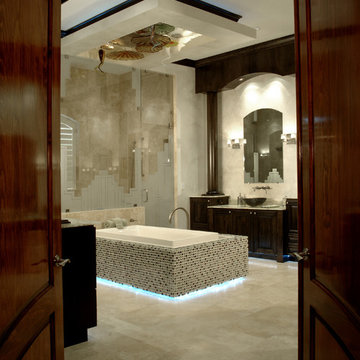
Tub designed to be focal point of bathroom with his and her vanities on either side of room. Access to shower from either side as well. Shower doors have a frosted design for sense of privacy but allowing view from bathroom to go through the shower to expand the already vast space. Custom lighting over the Tub area in a floating built -down soffit.
Photographer - John Stillman
Bathroom and Cloakroom with a Double Shower and Limestone Flooring Ideas and Designs
8


