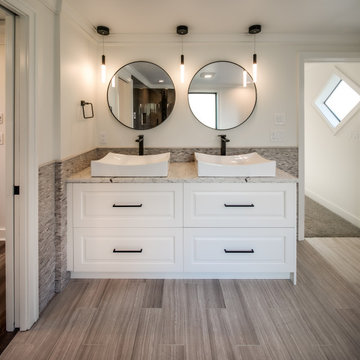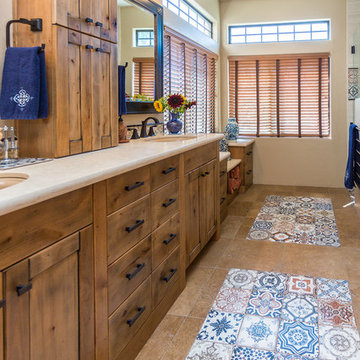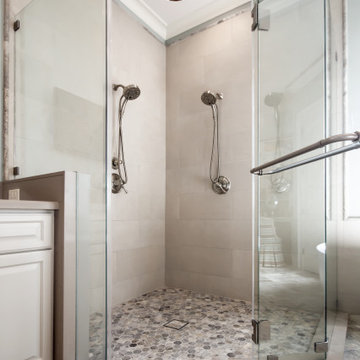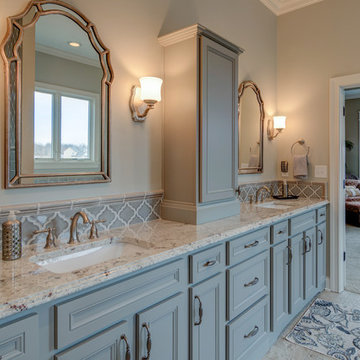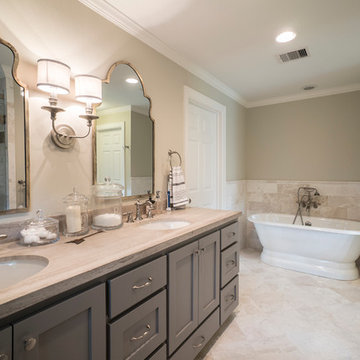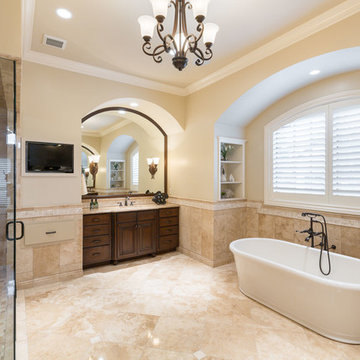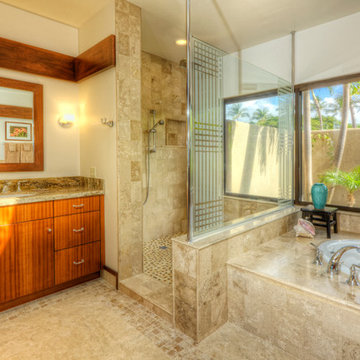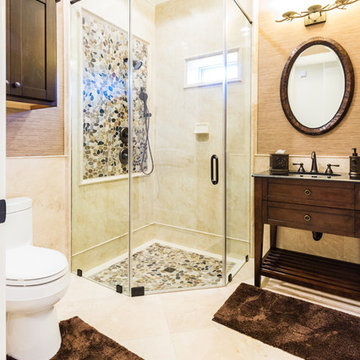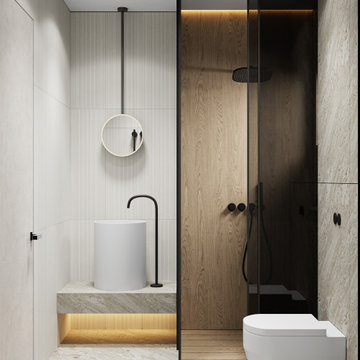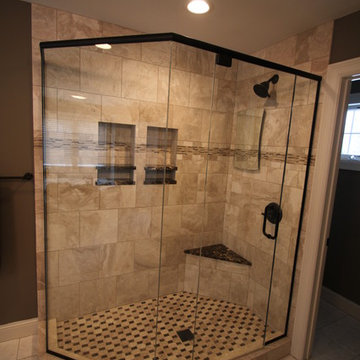Bathroom and Cloakroom with a Corner Shower and Travertine Flooring Ideas and Designs
Refine by:
Budget
Sort by:Popular Today
121 - 140 of 3,532 photos
Item 1 of 3
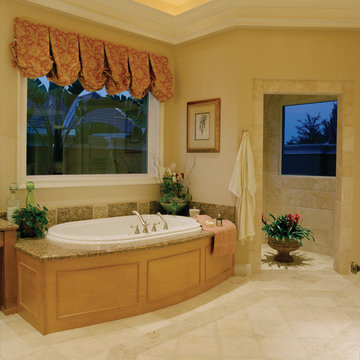
Master Bath. The Sater Design Collection's luxury, Tropical home plan "Andros Island" (Plan #6927). http://saterdesign.com/product/andros-island/
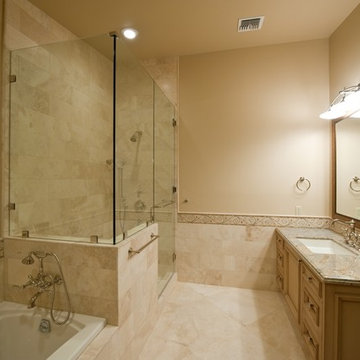
Authentic Durango Veracruz™ HF material adorns the floor, wainscot, sink area baseboards of this beautiful bathroom.
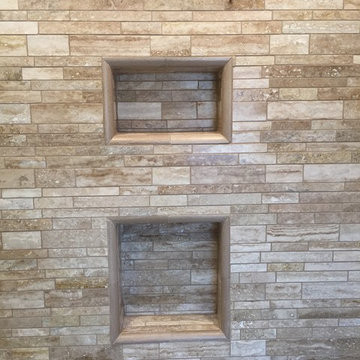
Complete master bathroom remodeling, reconfiguring locations for toilet and Vanity Plumbing, more open concept design, travertine tiles all over, Frameless custom glass enclosure around tub, Chrome fixtures and a Prefabricated Vanity and counter top.
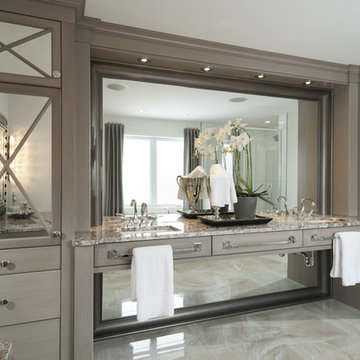
Double sink vanity with granite countertop. Modern handles that double as a towel rack. Custom-made mirror with wood frame which reflects natural light into the space. Grey cabinets with a hand-glazed finish and custom mirror design set into doors.
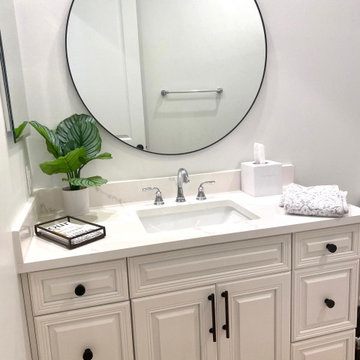
When a millennial couple relocated to South Florida, they brought their California Coastal style with them and we created a warm and inviting retreat for entertaining, working from home, cooking, exercising and just enjoying life! On a backdrop of clean white walls and window treatments we added carefully curated design elements to create this unique home.
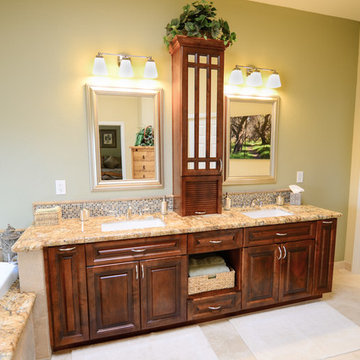
"When we bought our house in Poway 11 years ago, we were so happy with our huge master bath and Jacuzzi tub. It was such a huge step-up from our prior home. But just like the rest of the house, the master bath was already almost 20 years old and getting out dated and in need of remodeling. We broke up our remodeling projects into every couple of years, doing what we could ourselves and hiring out for the rest. The master bath was the last project and much too big for us to do on our own. We got 3 quotes from 3 contractors listed on Angie’s list which all had good reviews. One was a major re modeler and the other two were smaller contractors. We ended up going with TaylorPro because he was right in the middle and had great reviews.
Kerry was very responsive getting us a timely estimate and had great suggestions for what we were looking for. From the start to finish it turned out to be a wonderful experience! To our delight, they were able to get started ahead of what we were told. Everything went almost as scheduled and we were informed constantly on where we were in the project. Kerry was very responsive to all our concerns or requests and we were never left wondering what the next step would be. His crew was wonderful, so polite and hard working. They were very professional, on time, considerate and knew exactly what they were doing.
There were certain things we were really looking for in the remodel. First off, the bathroom was pretty large with a high ceiling. In the winter months, it was always really cold and hard to heat. To solve that we had TaylorPro install heated flooring beneath the travertine tiles. We also needed a custom vanity that would conceal hair appliances, most of our personal toiletries and have enough storage for everything else. The cabinetry was custom designed to exactly what we were looking for. Lastly, we wanted a classic, timeless look using tumbled travertine. After consulting with his designer we were able to select all the tile, accent tile and a beautiful frameless glass shower enclosure.
The finished project was beyond our highest expectations and we won’t hesitate to use Kerry and his crew for any future jobs or recommend him to family and friends."
~ Mark and Amy B, Clients
Frameless shower door, glass tile with rope border, dark and light travertine tiles on walls, travertine on floor, heated floor by NuHeat, tub and sinks by Kohler, shower/tub/vanity fixtures Hansgrohe, toilet Toto, custom cabinets by Thead Custom Cabinetry.
Photo by Kerry W. Taylor
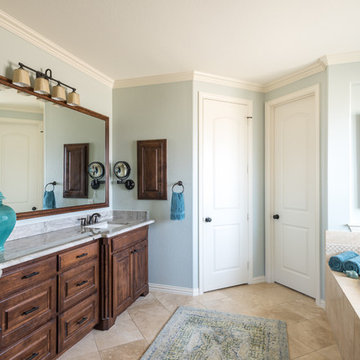
See this beautiful young family's home in Murphy come to life. Once grey and mostly monochromatic, we were hired to bring color, life and purposeful functionality to several spaces. A family study was created to include loads of color, workstations for four, and plenty of storage. The dining and family rooms were updated by infusing color, transitional wall decor and furnishings with beautiful, yet sustainable fabrics. The master bath was reinvented with new granite counter tops, art and accessories to give it some additional personality.
Our most recent update includes a multi-functional teen hang out space and a private loft that serves as an executive’s work-from-home office, mediation area and a place for this busy mom to escape and relax.
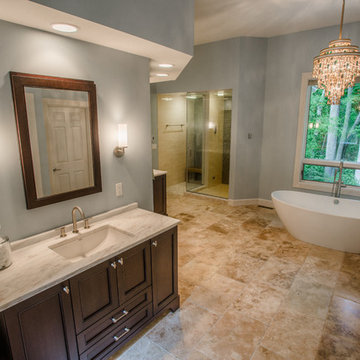
This large, beige master bathroom required a designer’s touch. The homeowners had visions of relaxing oasis—someplace to unwind from a hectic schedule. Plans started with removing the fiberglass his and her showers and installing a beautiful oversized shower complete with a steam function, linear drain and bench seating. The corner built bathtub was replaced with an elegant freestanding oval tub and a beautiful glass chandelier was placed strategically in the room to serve as a focal point. A double-sided fireplace was added to create ambience and warmth in both the master bedroom and the master bath. The vanity was updated with dark custom cabinets, Imperial Danby Marble countertops, Travertine tile, and modern light fixtures; and soft gray walls completed this beautiful master bathroom transformation.
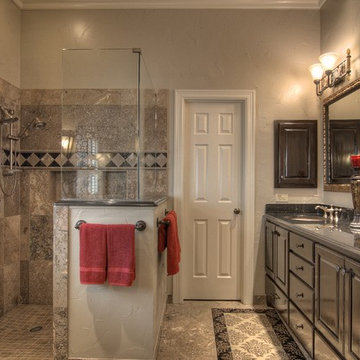
A view of the new master bathroom where there was once a standard builder installed shower with a brass framed door and standard bathtub. Keeping in mind the age of our clients and the need for aging-in place elements, the shower is level with the floor for easy access in and out. A built-in bench sits across from the hand-held fixture. Additional blocking was secured behind the walls for future install of grab bars.
Bathroom and Cloakroom with a Corner Shower and Travertine Flooring Ideas and Designs
7



