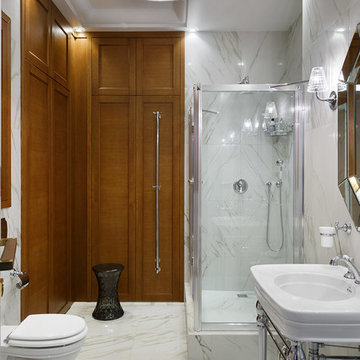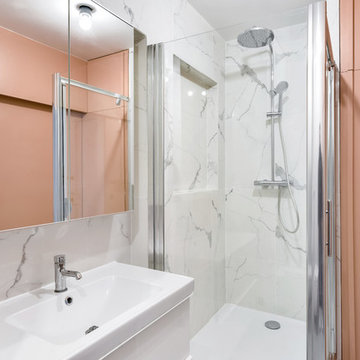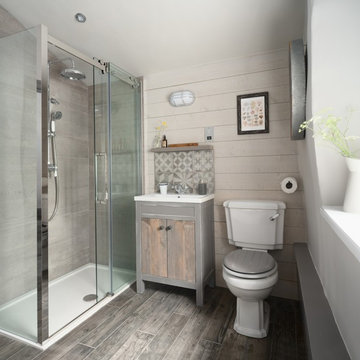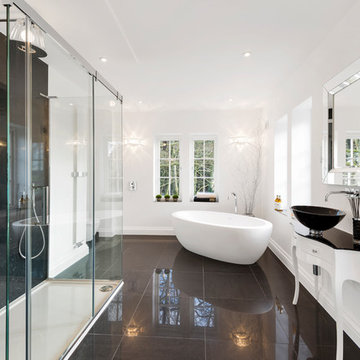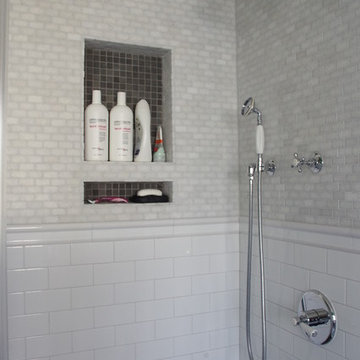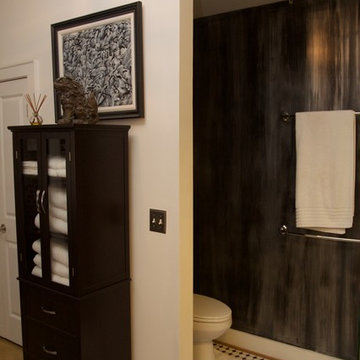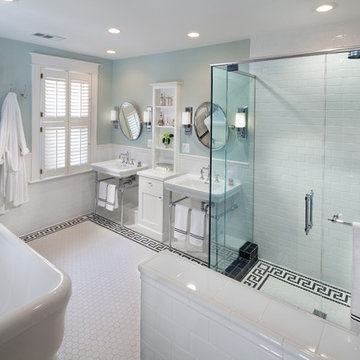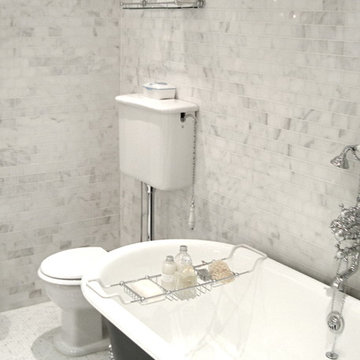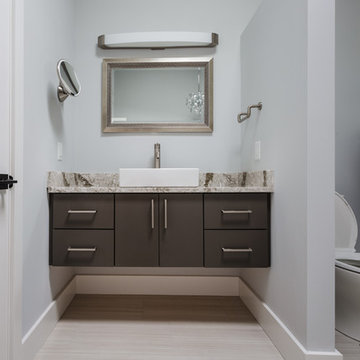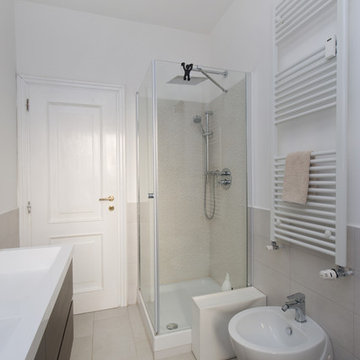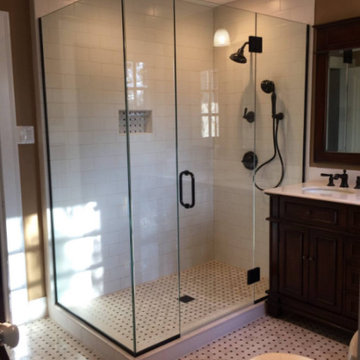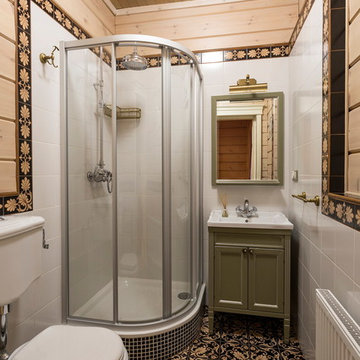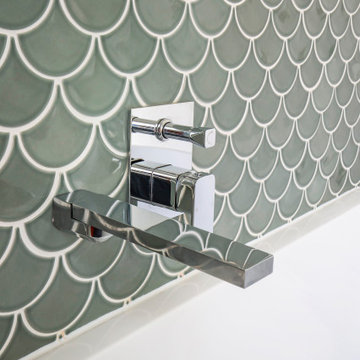Refine by:
Budget
Sort by:Popular Today
141 - 160 of 1,883 photos
Item 1 of 3
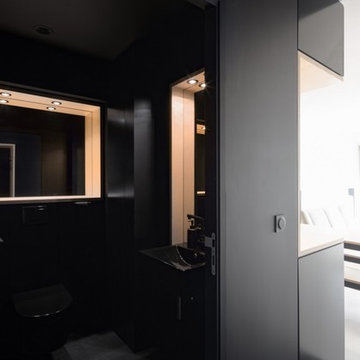
Entrée noire avec espace salle de bain, conçues en contraste avec l'espace de vie et d'échanges, blanc. Absence volontaire de frontière physique pour se concentrer sur une frontière colorée.
Penderies sur-mesure intégrées, Façades en Valchromat noir (médium teinté masse), vernis, cuisine ouverte sur le salon, même finition des façades et espace de travail (plan de travail en niche) en contreplaqué bouleau vernis.
Designer: Jeamichel Tarallo - Etats de Grace.
Collaboration Agencements entrée, cuisine et sdb; La C.s.t
Collaboration Mobilier: Osmose Le Bois.
Crédits photo: Yann Audino
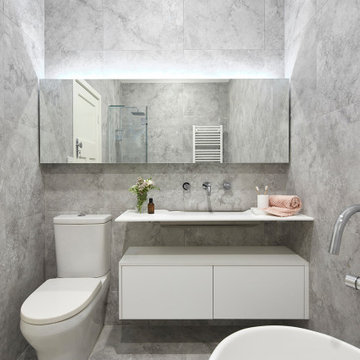
The main bathroom housed a freestanding bath, with a floating wash plane basin housing cabinetry underneath and a mirrored cabinet with strip lighting behind to draw light to the textured tiles on the walls. Chrome tapware kept the minimal and conservative look to this bathroom, showcasing the bath, tiles and basin as the stand out features.
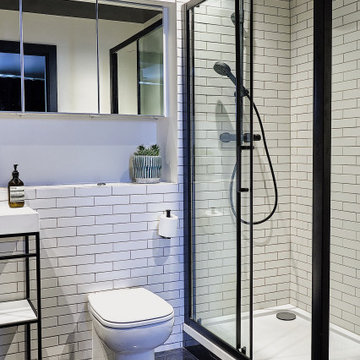
Monochrome ensuite bathroom with black marble floor, white wall metro tiles, black ceiling and black fittings
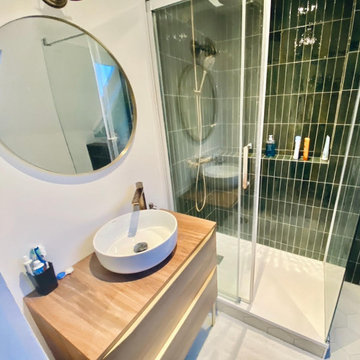
Salle d'eau avec douche à l'italienne décorés avec du carrelage mural vert et porte coulissante.
Installation d'un meuble de rangement, d'un miroir et d'une vasque.
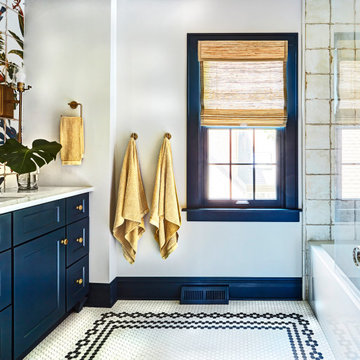
Download our free ebook, Creating the Ideal Kitchen. DOWNLOAD NOW
What’s the next best thing to a tropical vacation in the middle of a Chicago winter? Well, how about a tropical themed bath that works year round? The goal of this bath was just that, to bring some fun, whimsy and tropical vibes!
We started out by making some updates to the built in bookcase leading into the bath. It got an easy update by removing all the stained trim and creating a simple arched opening with a few floating shelves for a much cleaner and up-to-date look. We love the simplicity of this arch in the space.
Now, into the bathroom design. Our client fell in love with this beautiful handmade tile featuring tropical birds and flowers and featuring bright, vibrant colors. We played off the tile to come up with the pallet for the rest of the space. The cabinetry and trim is a custom teal-blue paint that perfectly picks up on the blue in the tile. The gold hardware, lighting and mirror also coordinate with the colors in the tile.
Because the house is a 1930’s tudor, we played homage to that by using a simple black and white hex pattern on the floor and retro style hardware that keep the whole space feeling vintage appropriate. We chose a wall mount unpolished brass hardware faucet which almost gives the feel of a tropical fountain. It just works. The arched mirror continues the arch theme from the bookcase.
For the shower, we chose a coordinating antique white tile with the same tropical tile featured in a shampoo niche where we carefully worked to get a little bird almost standing on the niche itself. We carried the gold fixtures into the shower, and instead of a shower door, the shower features a simple hinged glass panel that is easy to clean and allows for easy access to the shower controls.
Designed by: Susan Klimala, CKBD
Photography by: Michael Kaskel
For more design inspiration go to: www.kitchenstudio-ge.com
Bathroom and Cloakroom with a Corner Shower and a Console Sink Ideas and Designs
8


