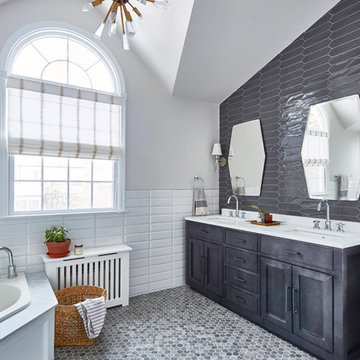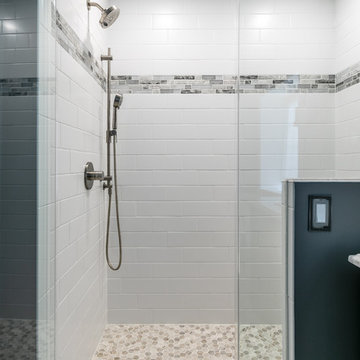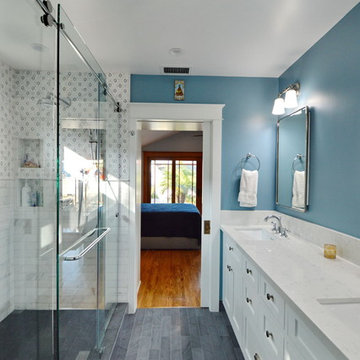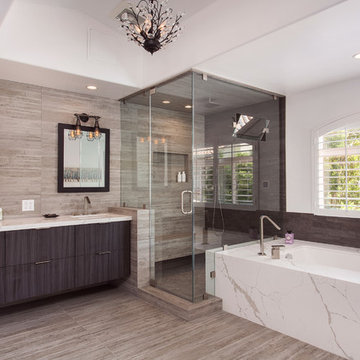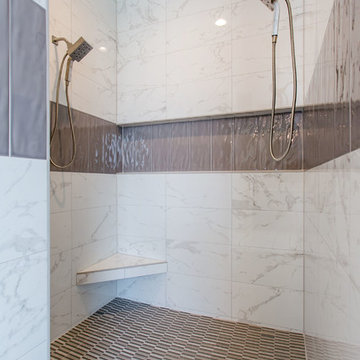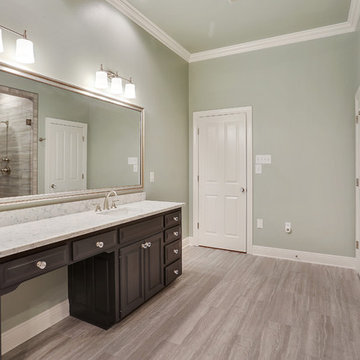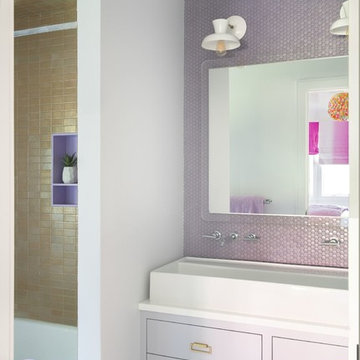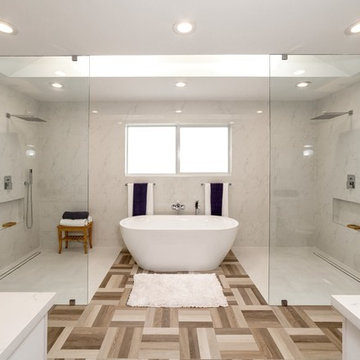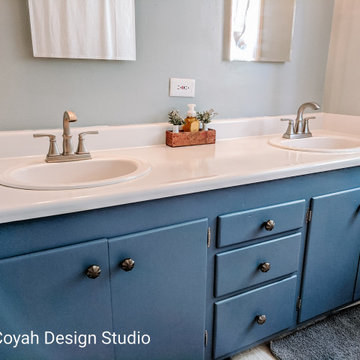Refine by:
Budget
Sort by:Popular Today
21 - 40 of 2,935 photos
Item 1 of 3

On a beautiful Florida day, the covered lanai is a great place to relax after a game of golf at one of the best courses in Florida! Great location just a minute walk to the club and practice range!
Upgraded finishes and designer details will be included throughout this quality built home including porcelain tile and crown molding in the main living areas, Kraftmaid cabinetry, KitchenAid appliances, granite and quartz countertops, security system and more. Very energy efficient home with LED lighting, vinyl Low-e windows, R-38 insulation and 15 SEER HVAC system. The open kitchen features a large island for casual dining and enjoy golf course views from your dining room looking through a large picturesque mitered glass window. Lawn maintenance and water for irrigation included in HOA fees.

Feast your eyes on this stunning master bathroom remodel in Encinitas. Project was completely customized to homeowner's specifications. His and Hers floating beech wood vanities with quartz counters, include a drop down make up vanity on Her side. Custom recessed solid maple medicine cabinets behind each mirror. Both vanities feature large rimmed vessel sinks and polished chrome faucets. The spacious 2 person shower showcases a custom pebble mosaic puddle at the entrance, 3D wave tile walls and hand painted Moroccan fish scale tile accenting the bench and oversized shampoo niches. Each end of the shower is outfitted with it's own set of shower head and valve, as well as a hand shower with slide bar. Also of note are polished chrome towel warmer and radiant under floor heating system.
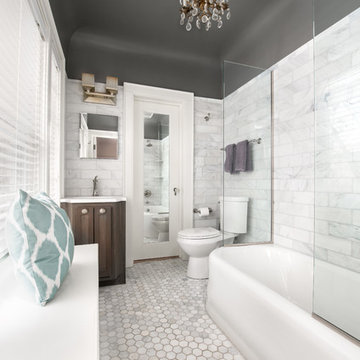
We renovated this bathroom with marble subway tile on the walls & hex marble tiles on the floor. We custom built the vanity and radiator cover to fit the space. The original tub was kept and re-enameled.
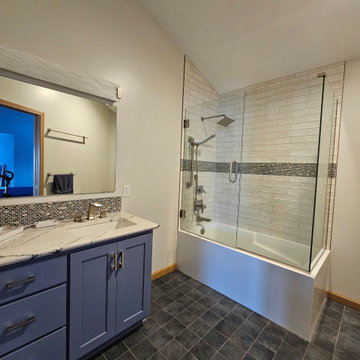
Soaking tub with glass surround. Accent tile used at the sink and in the shower surround.
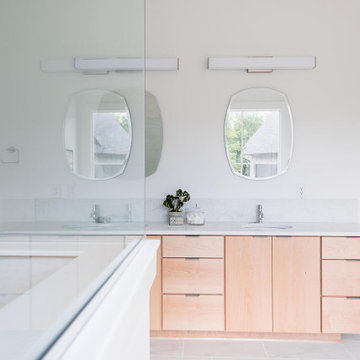
With a focus on lived-in comfort and light, airy spaces, this new construction is designed to feel like home before the moving vans arrive. Everything Home consulted on the floor plan and exterior style of this luxury home with the builders at Old Town Design Group. When construction neared completion, Everything Home returned to specify hard finishes and color schemes throughout and stage the decor and accessories. Start to finish, Everything Home designs dream homes.
---
Project completed by Wendy Langston's Everything Home interior design firm, which serves Carmel, Zionsville, Fishers, Westfield, Noblesville, and Indianapolis.
For more about Everything Home, see here: https://everythinghomedesigns.com/
To learn more about this project, see here:
https://everythinghomedesigns.com/portfolio/scandinavian-luxury-home/

Download our free ebook, Creating the Ideal Kitchen. DOWNLOAD NOW
What’s the next best thing to a tropical vacation in the middle of a Chicago winter? Well, how about a tropical themed bath that works year round? The goal of this bath was just that, to bring some fun, whimsy and tropical vibes!
We started out by making some updates to the built in bookcase leading into the bath. It got an easy update by removing all the stained trim and creating a simple arched opening with a few floating shelves for a much cleaner and up-to-date look. We love the simplicity of this arch in the space.
Now, into the bathroom design. Our client fell in love with this beautiful handmade tile featuring tropical birds and flowers and featuring bright, vibrant colors. We played off the tile to come up with the pallet for the rest of the space. The cabinetry and trim is a custom teal-blue paint that perfectly picks up on the blue in the tile. The gold hardware, lighting and mirror also coordinate with the colors in the tile.
Because the house is a 1930’s tudor, we played homage to that by using a simple black and white hex pattern on the floor and retro style hardware that keep the whole space feeling vintage appropriate. We chose a wall mount unpolished brass hardware faucet which almost gives the feel of a tropical fountain. It just works. The arched mirror continues the arch theme from the bookcase.
For the shower, we chose a coordinating antique white tile with the same tropical tile featured in a shampoo niche where we carefully worked to get a little bird almost standing on the niche itself. We carried the gold fixtures into the shower, and instead of a shower door, the shower features a simple hinged glass panel that is easy to clean and allows for easy access to the shower controls.
Designed by: Susan Klimala, CKBD
Photography by: Michael Kaskel
For more design inspiration go to: www.kitchenstudio-ge.com

Who wouldn't love to enjoy a "wine down" in this gorgeous primary bath? We gutted everything in this space, but kept the tub area. We updated the tub area with a quartz surround to modernize, installed a gorgeous water jet mosaic all over the floor and added a dark shiplap to tie in the custom vanity cabinets and barn doors. The separate double shower feels like a room in its own with gorgeous tile inset shampoo shelf and updated plumbing fixtures.
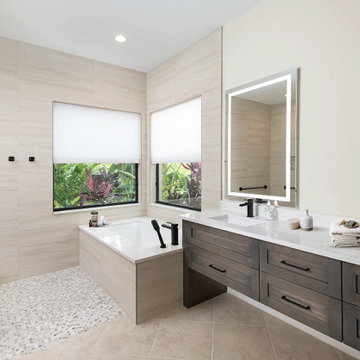
The shower floor is designed in a Skyline Honed 1 x 1 Hexagon Marble Mosaic tile. Complementing the shower floor and tile walls, as well as creating a striking contrast, the existing vanity was replaced with a custom dual floating vanity from Dura Supreme Cabinetry, finished in Maple Shell Gray.
The vanity is topped with a gorgeous Torquay Cambria quartz countertop and accented with Top Knobs black hardware. Two Helios rectangular frameless mirrors with integrated LED lighting and a Kohler recessed medicine cabinet complete this stunning contemporary bathroom remodel.

Libby's first solo project that she worked hand in hand with Tschida Construction on. Water damage and (horrible) layout led to a complete redesign. They saved the budget by leaving the bathtub and made sure it now only made sense in the layout, but in the aesthetics too.
Bathroom and Cloakroom with a Corner Bath and White Worktops Ideas and Designs
2


