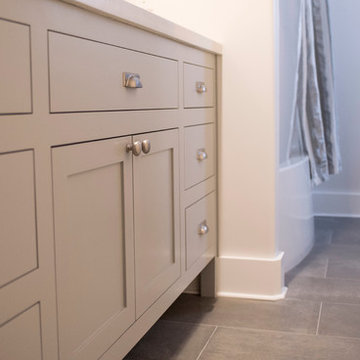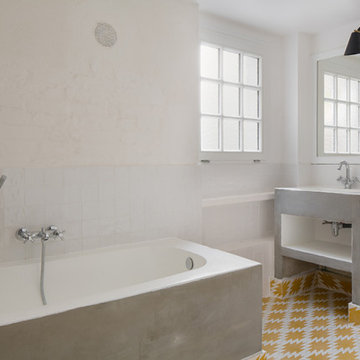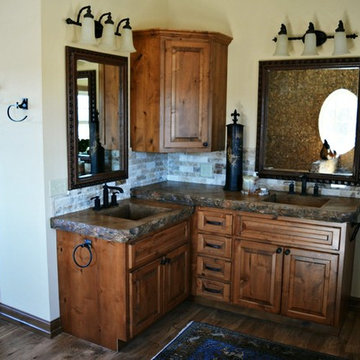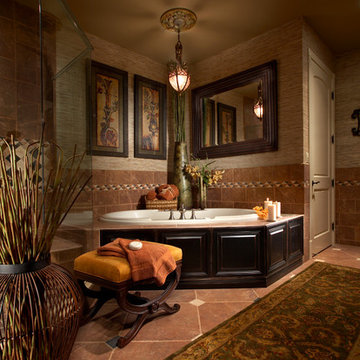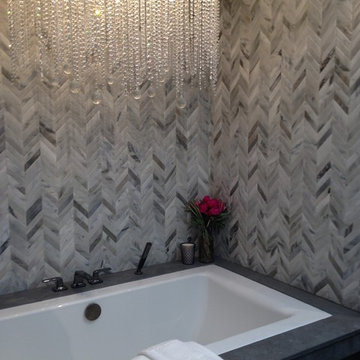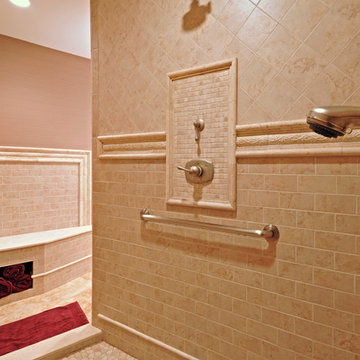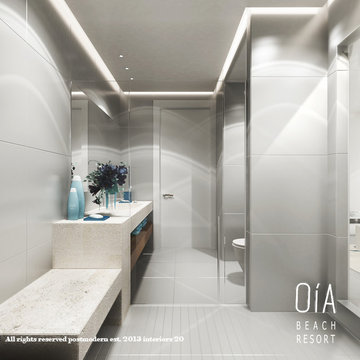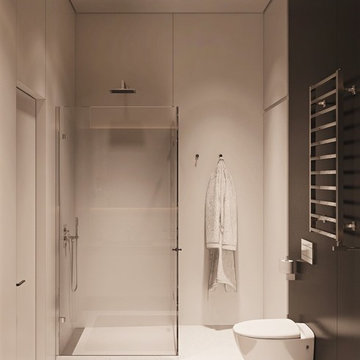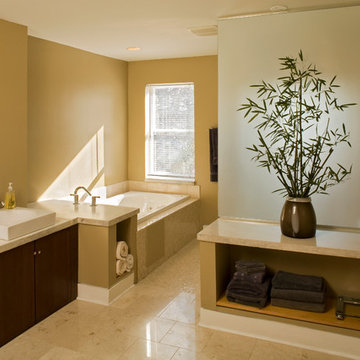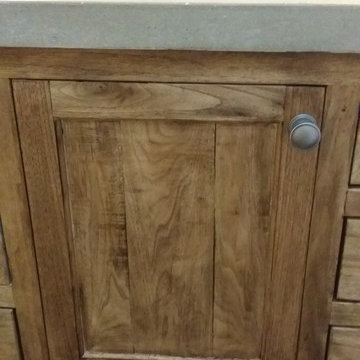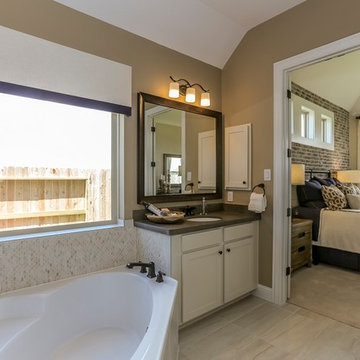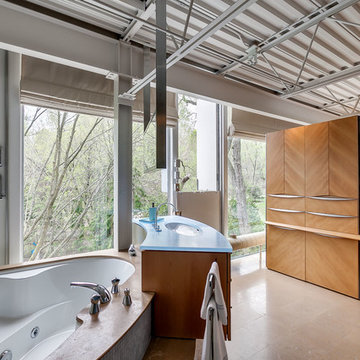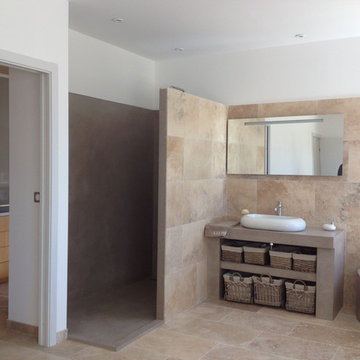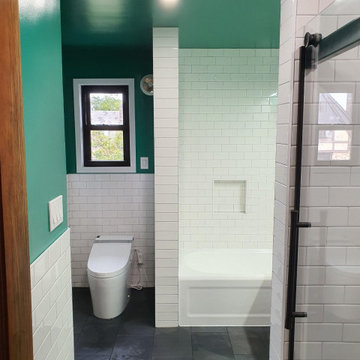Refine by:
Budget
Sort by:Popular Today
41 - 60 of 123 photos
Item 1 of 3
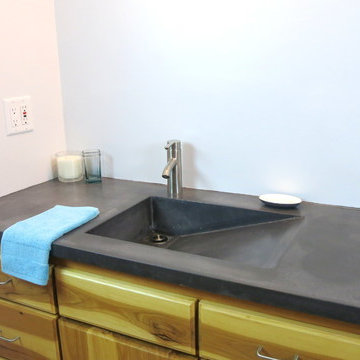
Custom ramp sink at a 45 degree angle has the perfect amount of washing space and elbow room. Stainless steel hardware complements the natural gray tones with slight movement.
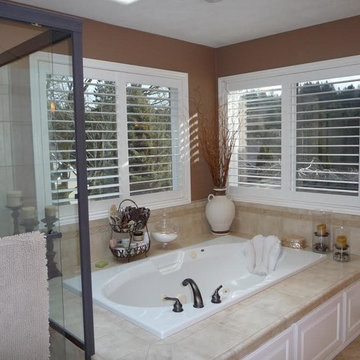
Window Treatments by Allure Window Coverings.
Contact us for a free estimate. 503-407-3206
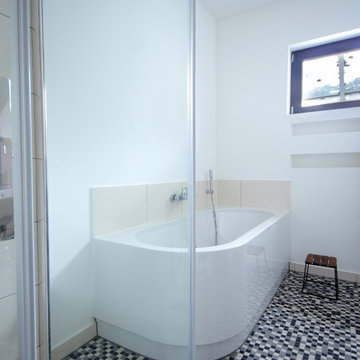
Die hochwertige gläserne Duschkabine nimmt dem kleinen Badezimmer kein Licht und gibt den Blick in den Raum frei, sodass das Badezimmer offen und großzügig wirkt obwohl die Grundfläche unter 10 qm liegt. Die abgerundete Badewanne unterstützt diesen fließenden leichten Eindruck und fügt sich gut in die Ecksituation ein.Der Originalfussboden aus einem Schwarzgrauweißen Kachelmosaik wurde saniert und als charaktervolles Gestaltungselement des 60er Jahre Architektenhauses belassen.
Fotografie: Cristian Goltz-Lopéz, Frankfurt
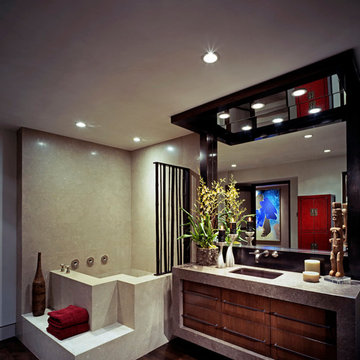
Work performed as Project Manager at Landry Design Group, photography by Erhard Pfeiffer.
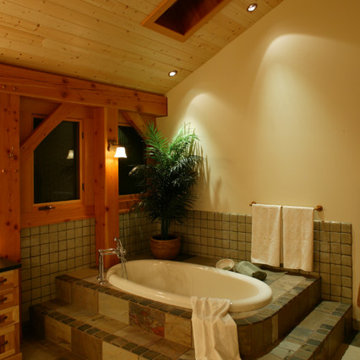
Welcome to upscale farm life! This 3 storey Timberframe Post and Beam home is full of natural light (with over 20 skylights letting in the sun!). Features such as bronze hardware, slate tiles and cedar siding ensure a cozy "home" ambience throughout. No chores to do here, with the natural landscaping, just sit back and relax!
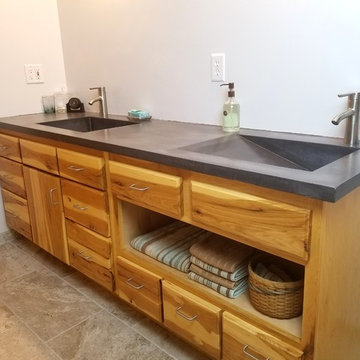
Modern straight lines, and real corners in this concrete vanity top add timeless style to a bathroom remodel.
Bathroom and Cloakroom with a Corner Bath and Concrete Worktops Ideas and Designs
3


