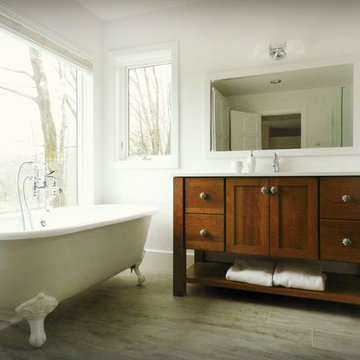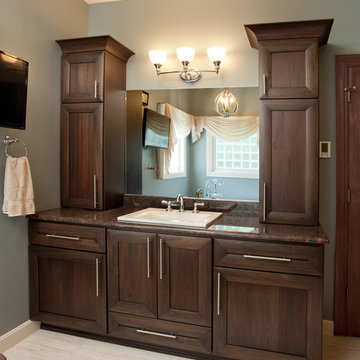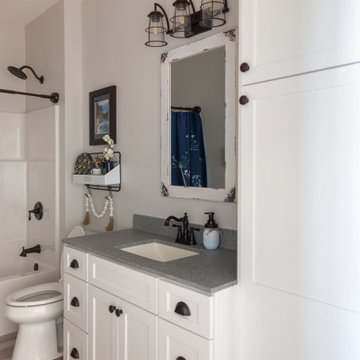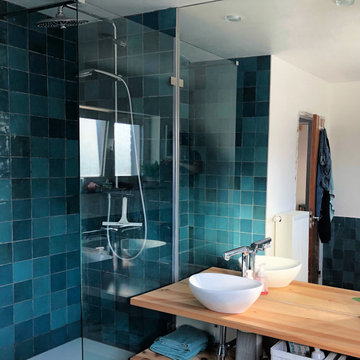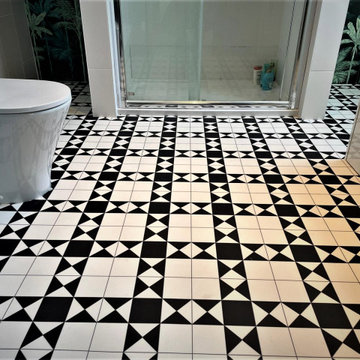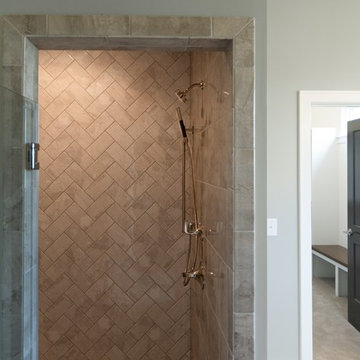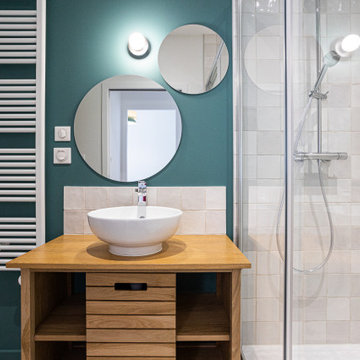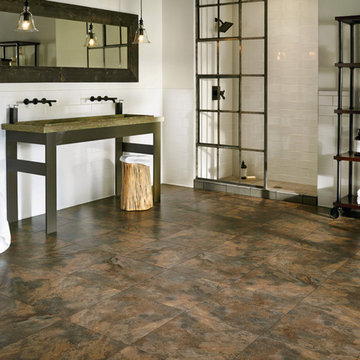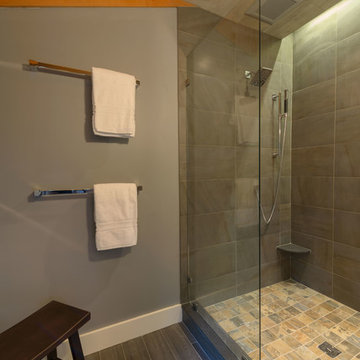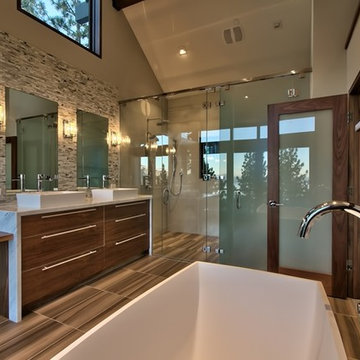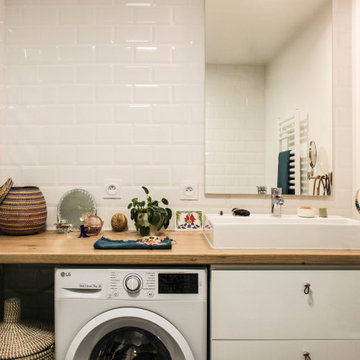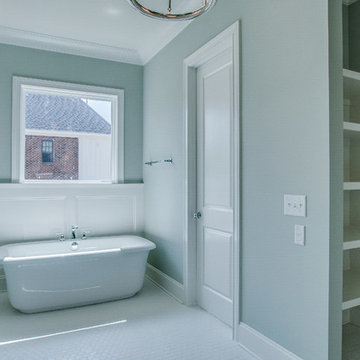Refine by:
Budget
Sort by:Popular Today
81 - 100 of 606 photos
Item 1 of 3
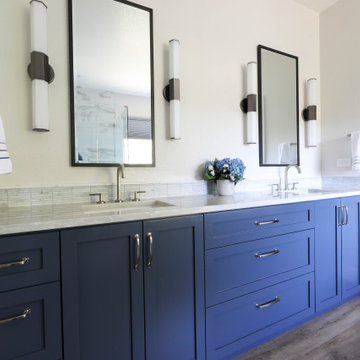
Transitional blue and white bathroom with Hale Navy (by Benjamin Moore) vanity and white pearl quartzite countertops. Pottery barn mirrors flanked by Hinkley lighting sconces. Marble sticks trim out the backsplash for a classic and masculine look. Curb-less shower for seamless entry.
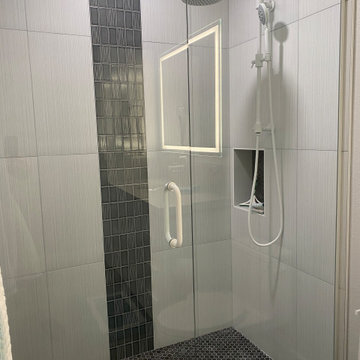
This project was a fully gutted and remodeled home including 3 bathrooms, kitchen, and all of the common areas got a full update. New wide plank L.V.P. flooring in a warm shad f gray were used in all of the rooms except for the master bathroom. LED mirrors provide great light in all of the bathrooms. Slab white matte cabinetry and quartz counter tops with subtle gray veining was used on all counters. Unique plumbing finishes in white were used along with white finish appliances in the kitchen. The living room fireplace and storage /display wall was entirely remodeled in terms of layout and materials. Textural white large format tile was used on the kitchen back splash and for the fireplace surround.
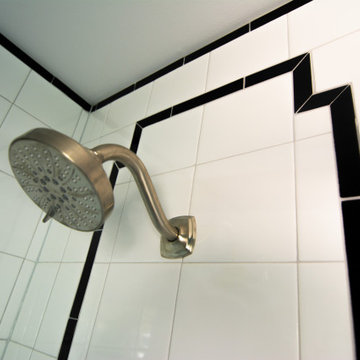
Our client came to us loving the black and white color tones of the Art Deco design style, and wanted to update the materials of their Bathroom to be low-maintenance and have their shower be easily accessible for future living-in place. The bathroom gets a lot of natural daylight, and they felt the existing white walls made the room feel too bright, so a rich deep blue was used to balance the lighting in the room.
Featured is a low-threshold shower, Corian shower pan, tiled shower walls with black inlay in a timeless Art Deco-styled pattern, LVT stone-look flooring, corian stone-look countertop with integrated sink, new brushed nickel sink faucet, new brushed nickel shower plumbing (fixed shower head, hand-held shower on slide bar, grab bar). Countertop: Corian "Rain Cloud" Flooring: Mannington Adura Vienna "Alabaster" Shower Surround: DalTile Color Wheel 6x6 0190 Arctic White Shower Accent Inlay Tile: DalTile Color Wheel 1x6 K11 Black Shower Pan: Corian "Glacier White" Wall Accent Color: Sherwin Williams 6495 Great Falls
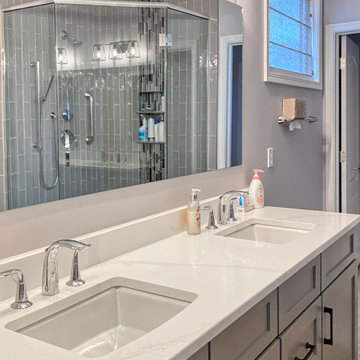
Please take a moment to enjoy these before & after photos from Kayla's latest bathroom remodel project! This couple upgraded their master bath with expanded storage space in their custom double vanity, wood-look luxury vinyl flooring, and a stylish tile pattern in their new curb-less walk-in shower. Hats off to Kayla for an elegant design, and a special shoutout to our flooring and tile install teams for flawless craftsmanship, as always!
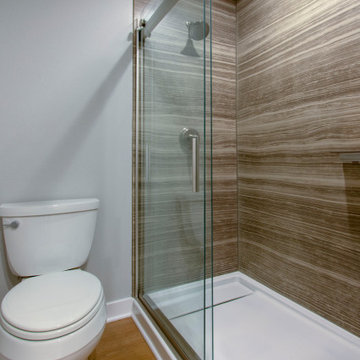
This exciting ‘whole house’ project began when a couple contacted us while house shopping. They found a 1980s contemporary colonial in Delafield with a great wooded lot on Nagawicka Lake. The kitchen and bathrooms were outdated but it had plenty of space and potential.
We toured the home, learned about their design style and dream for the new space. The goal of this project was to create a contemporary space that was interesting and unique. Above all, they wanted a home where they could entertain and make a future.
At first, the couple thought they wanted to remodel only the kitchen and master suite. But after seeing Kowalske Kitchen & Bath’s design for transforming the entire house, they wanted to remodel it all. The couple purchased the home and hired us as the design-build-remodel contractor.
First Floor Remodel
The biggest transformation of this home is the first floor. The original entry was dark and closed off. By removing the dining room walls, we opened up the space for a grand entry into the kitchen and dining room. The open-concept kitchen features a large navy island, blue subway tile backsplash, bamboo wood shelves and fun lighting.
On the first floor, we also turned a bathroom/sauna into a full bathroom and powder room. We were excited to give them a ‘wow’ powder room with a yellow penny tile wall, floating bamboo vanity and chic geometric cement tile floor.
Second Floor Remodel
The second floor remodel included a fireplace landing area, master suite, and turning an open loft area into a bedroom and bathroom.
In the master suite, we removed a large whirlpool tub and reconfigured the bathroom/closet space. For a clean and classic look, the couple chose a black and white color pallet. We used subway tile on the walls in the large walk-in shower, a glass door with matte black finish, hexagon tile on the floor, a black vanity and quartz counters.
Flooring, trim and doors were updated throughout the home for a cohesive look.
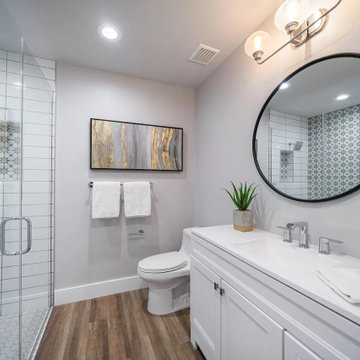
A hall bath gets a whole wall of decorative tile to really expand the size of the shower and reflect in the mirror.
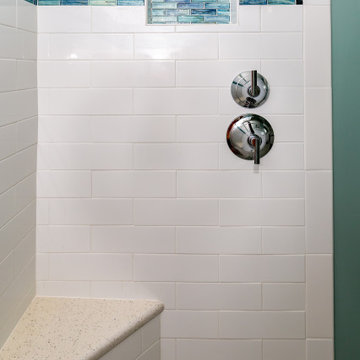
Completed look of the shower valve wall. The shower valve and diverter were moved closer to the entry of the shower for easier accessibility. A new shower niche was installed to provide storage for shampoo and soap. The shower seat top is the same material as the countertops and was installed with a bullnose edge for comfort.
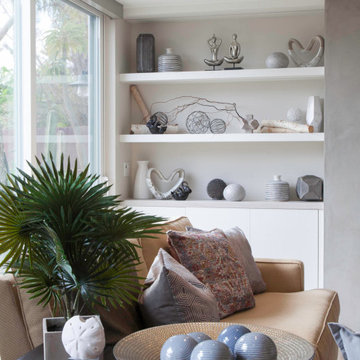
When a client buys an old home next to a resort spa you have to add some current functionality and style to make it the desired modern beach cottage. For the renovation, we worked with the team including the builder, architect and of course the home owners to brightening the home with new windows, moving walls all the while keeping the over all scope and budget from not getting out of control. The master bathroom is clean and modern but we also keep the budget in mind and used luxury vinyl flooring with a custom tile detail where it meets with the shower.
We decided to keep the front door and work into the new materials by adding rustic reclaimed wood that we hand selected.
The project required creativity throughout to maximize the design style but still respect the overall budget since it was a large scape project.
Bathroom and Cloakroom with a Built-in Shower and Vinyl Flooring Ideas and Designs
5


