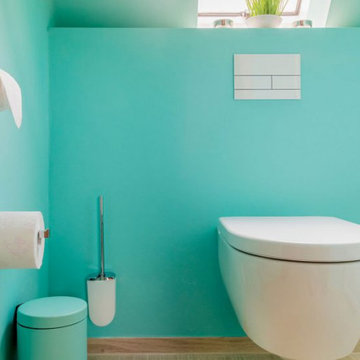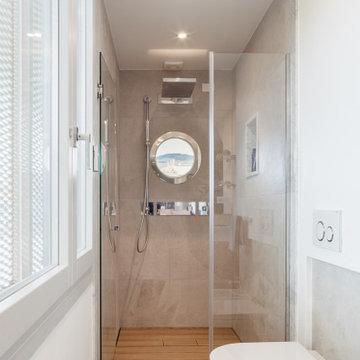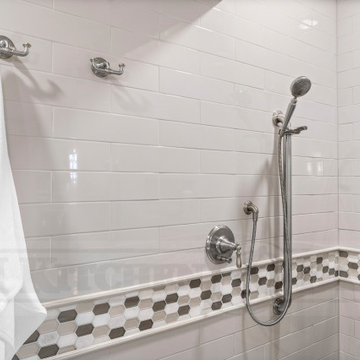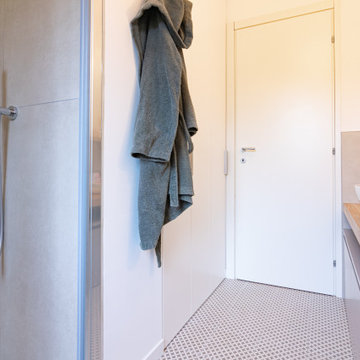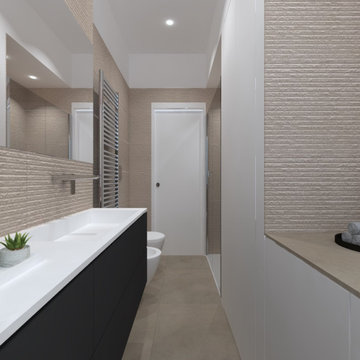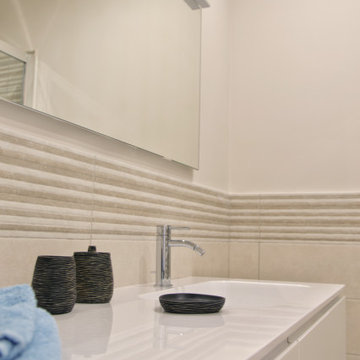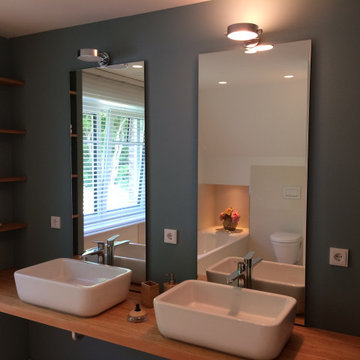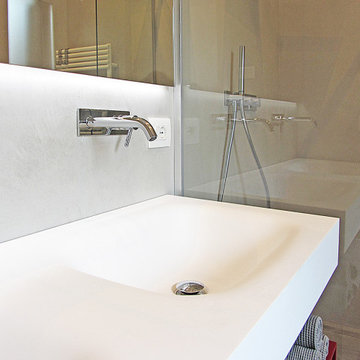Refine by:
Budget
Sort by:Popular Today
121 - 140 of 400 photos
Item 1 of 3
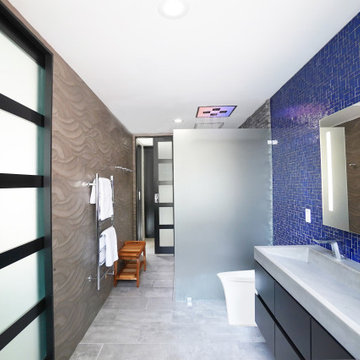
https://www.changeyourbathroom.com/shop/pool-party-bathroom-plans/
Pool house bathroom with open, curbless shower, non-skid tile throughout, rain heads in ceiling, textured architectural wall tile, glass mosaic tile in vanity area, stacked stone in shower, bidet toilet, touchless faucets, in wall medicine cabinet, trough sink, freestanding vanity with drawers and doors, frosted frameless glass panel, heated towel warmer, custom pocket doors, digital shower valve and laundry room attached for ergonomic use.
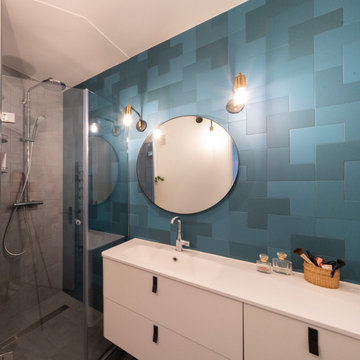
La salle de bain a été entièrement repensée. Une douche à l'italienne remplace l'ancienne baignoire. Un joli meuble vasque design avec vasque intégrée a pris la place du lavabo sur pied. Il est complété par un miroir rond et des appliques murales noires et dorées de chez House Doctor. Enfin des carreaux bleus et gris de chez WOW design donnent un style à la fois moderne et coloré ! A gauche de la douche, une colonne de buanderie sur-mesure complète l'ensemble.
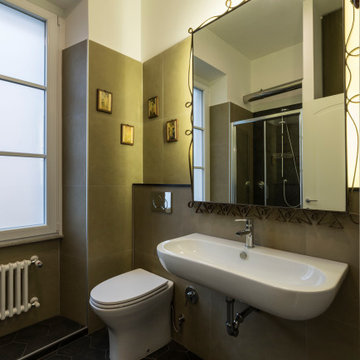
Bagno con doccia e zona lavanderia. Finiture: pavimento in gress porcellanato effetto cementine, rivestimento pareti in gress porcellanato effetto resina color verde acido e pareti in tinta color bianco opaco. Illuminazione: specchio retroilluminato con strip led e applique da soffitto.
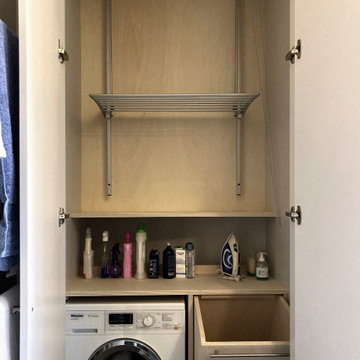
La salle de bain comprend une pièce buanderie avec bac à linge, machine, rangements et étendoir. Ce qui permet de ranger les différents accessoires et de les dissimuler de la vue au quotidien.
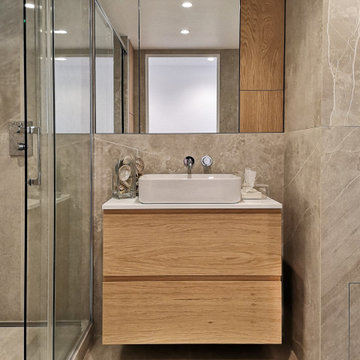
Rénovation d'un appartement de 83 m². Le but de notre intervention a été de mettre en valeur les beaux volumes de cet appartement baigné par la lumière. L'entrée, la salle à manger et le salon méritaient d'être réagencés afin de pouvoir profiter au mieux de la vue panoramique sur la Tour Eiffel, encadrée par des très grandes baies vitrées. Le travail sur la lumière artificielle, les matériaux employés et la réalisation sur mesure des plusieurs éléments de rangements, placards et bibliothèques a permis de donner une deuxième jeunesse à cet appartement. Les pièces humides ont été aussi complètement repensées pour répondre à un gout plus contemporain.
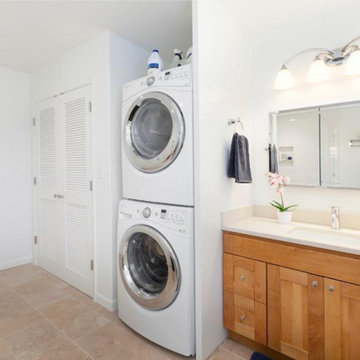
The whole ground floor of this mid-century 2 BR/1BA was unimproved garage space. Only one parking space was required by the S.F. Planning Code so the rest could be transformed into a suite for guests as well as a laundry room for this busy family.
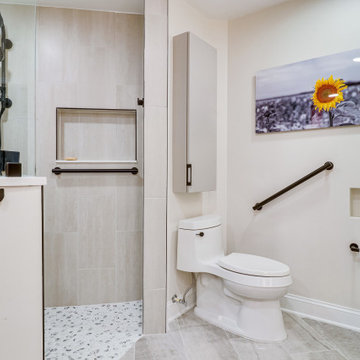
Designed by Shanae Mobley of Reico Kitchen & Bath in Springfield VA in collaboration with Eagle Innovations, this contemporary bathroom remodel features contemporary bathroom cabinets by Ultracraft Cabinetry in the Apex door style in a painted Pebble Gray finish. The vanity top is Calico White from MSI Q Quartz.
The bathroom includes Daltile 12x24 Cove Creek Grey wall tiles and Atlas 12x24 Grespania Tivolo Perla Matte floor tile. Shower floor tiles were provided by others.
“The client’s plan was to retire in place, so we focused on updating their bathroom accordingly with a contemporary twist,” said Shanae. “We created easier access to their washer and dryer, which are now in their master bath. We included features like a curbless, doorless shower with a bench, slip resistant tile, grab bars and lighted mirrors.”
Added the client, “The hardest part of the project was working the washer and dryer into the layout of the room. We love the curbless, doorless shower entrance. Shanae was very helping in selecting products, designing the shower and creating the room layout.”
Photos courtesy of BTW Images LLC.
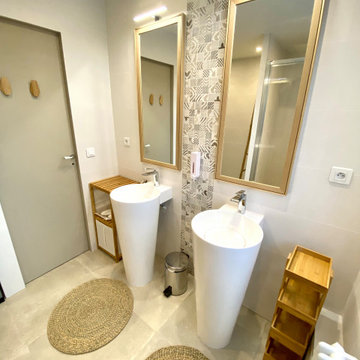
Salle de bain très agréable et tendance, tout en étant sobre, dans une harmonie de blancs et de matériaux naturels, entièrement carrelée, qui fait également office de buanderie.
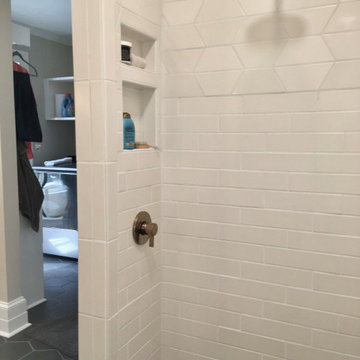
Masterbath remodel in the West End neighborhood of Winston-Salem. Wall tile - Florida tile Emotive
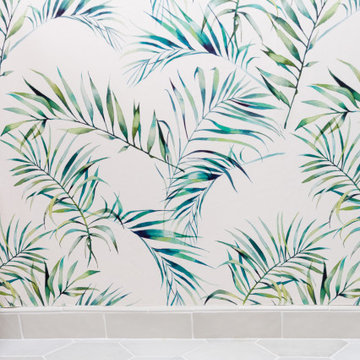
Transitional bathrooms and utility room with a coastal feel. Accents of blue and green help bring the outside in.
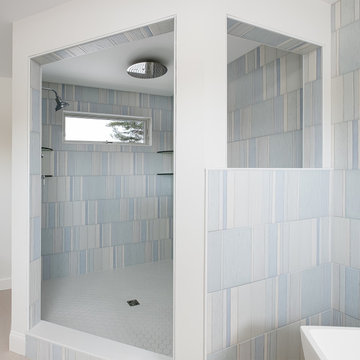
This luxurious bathing oasis is complete with the walk in shower including dual shower heads, one is the rainwater shower head.
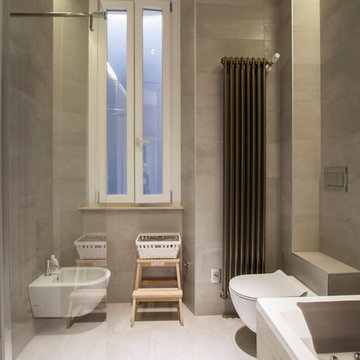
Ampio bagno con mobile lavandino su misura e ciotola in pietra, doccia walk in, vasca idromassaggio e sanitari sospesi. Finiture: pavimento e rivestimento in gress porcellanato. Illuminazione: strip led da incasso con effetto wall wash.
Bathroom and Cloakroom with a Built-in Shower and a Laundry Area Ideas and Designs
7


