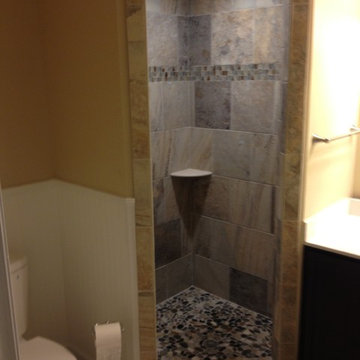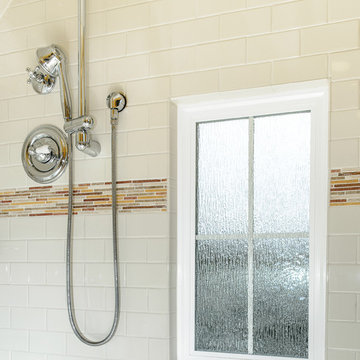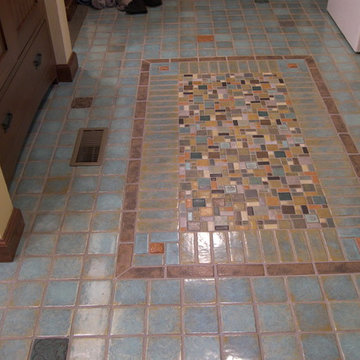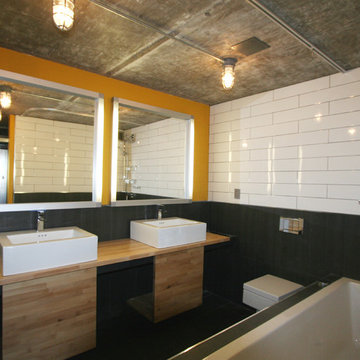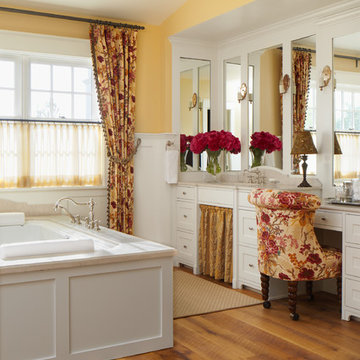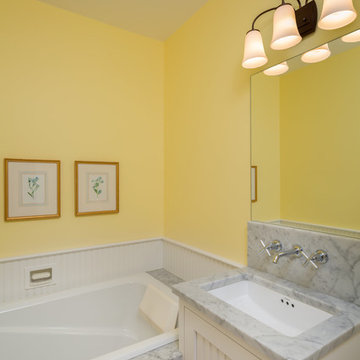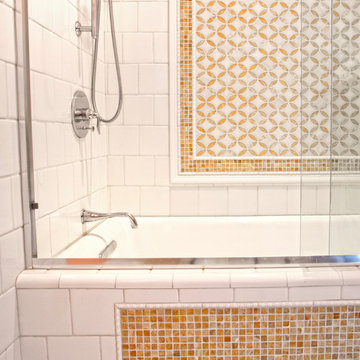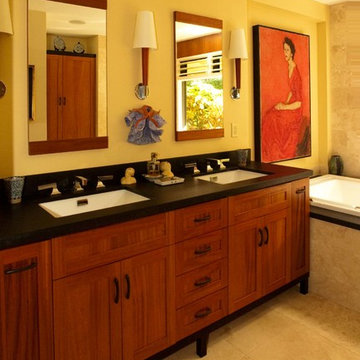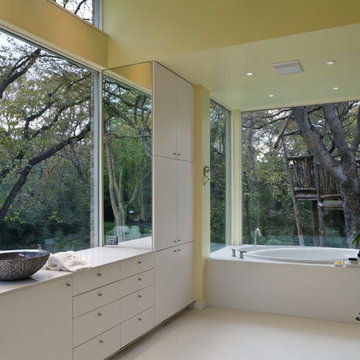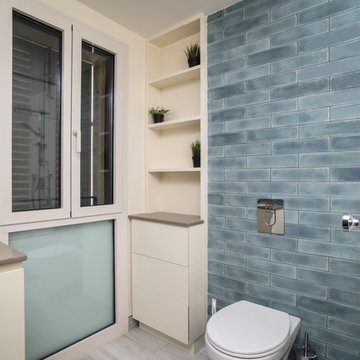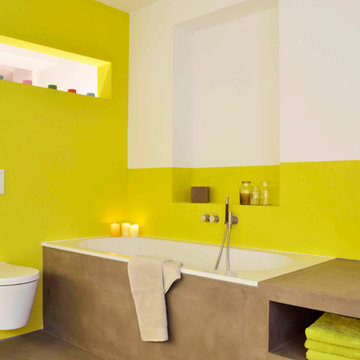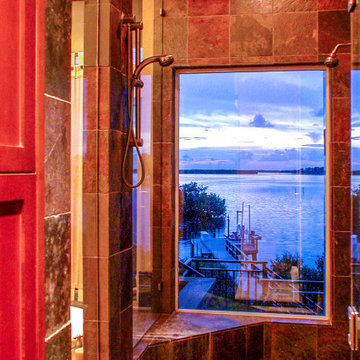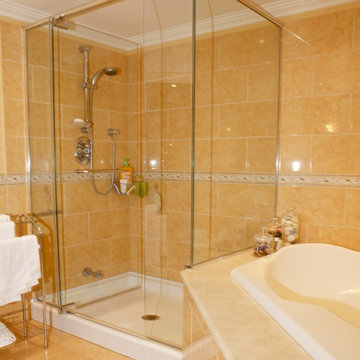Refine by:
Budget
Sort by:Popular Today
101 - 120 of 1,230 photos
Item 1 of 3
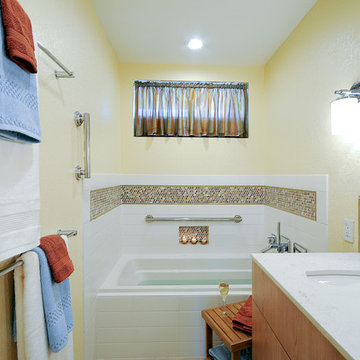
Contractor: CairnsCraft Remodeling
Designer: Anne Kellett
Photographer: Patricia Bean
Users of the tub may select from a hand held shower or adjustable hand-held shower using a diverter valve. The multi-function vent fan has a bathroom light and soft blue LED night-light. The large 6x24” niche offers plenty of space for soap and shampoo. Overhead recessed light is moisture resistant, which prevents corrosion and increases the life span of the fixture. 3”x12” subway tiles on the walls, from floor to ceiling, are easy to clean and are water-proof.
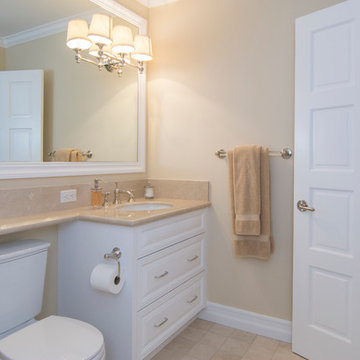
Jane Koblin - Residential Building Designer / Space Planner 310-474-1884 janekoblin@gmail.com
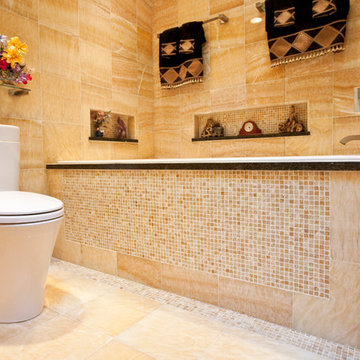
After 20 years in their home, this Redding, CT couple was anxious to exchange their tired, 80s-styled master bath for an elegant retreat boasting a myriad of modern conveniences. Because they were less than fond of the existing space-one that featured a white color palette complemented by a red tile border surrounding the tub and shower-the couple desired radical transformation. Inspired by a recent stay at a luxury hotel & armed with photos of the spa-like bathroom they enjoyed there, they called upon the design expertise & experience of Barry Miller of Simply Baths, Inc. Miller immediately set about imbuing the room with transitional styling, topping the floor, tub deck and shower with a mosaic Honey Onyx border. Honey Onyx vessel sinks and Ubatuba granite complete the embellished decor, while a skylight floods the space with natural light and a warm aesthetic. A large Whirlpool tub invites the couple to relax and unwind, and the inset LCD TV serves up a dose of entertainment. When time doesn't allow for an indulgent soak, a two-person shower with eight body jets is equally luxurious.
The bathroom also features ample storage, complete with three closets, three medicine cabinets, and various display niches. Now these homeowners are delighted when they set foot into their newly transformed five-star master bathroom retreat.
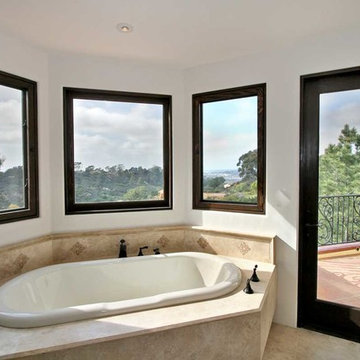
Travertine tub deck with a large soaking tub provide stunning second floor views to the ocean beyond.
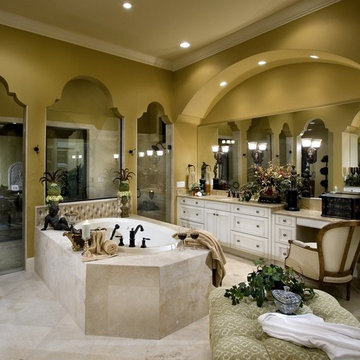
Custom home by Konkol Custom Home and Remodeling. Lighting by Lightstyle of Orlando. Photography by Michael Lowry.
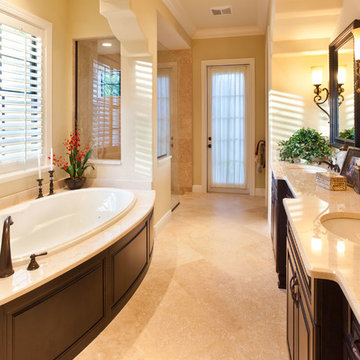
The Macalla exemplifies the joys of the relaxed Florida lifestyle. Two stories, its Spanish Revival exterior beckons you to enter a home as warm as its amber glass fireplace and as expansive as its 19’ vaulted great room ceiling. Indoors and out, a family can create a legacy here as lasting as the rustic stone floors of the great room.
Gene Pollux Photography
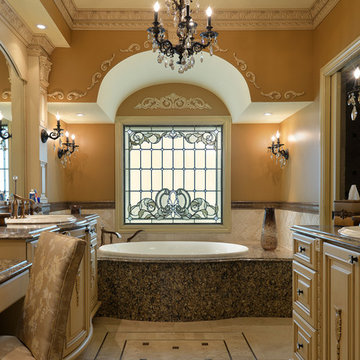
This Versailles-inspired bath exudes warmth and royalty. It served as the inspiration for the rest of the home remodel.
www.KimSmithPhoto.com
Bathroom and Cloakroom with a Built-in Bath and Yellow Walls Ideas and Designs
6


