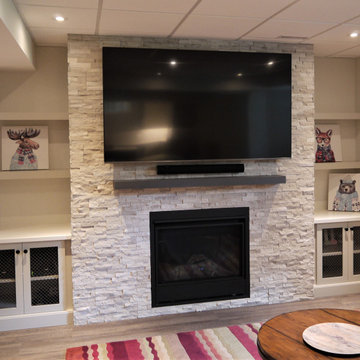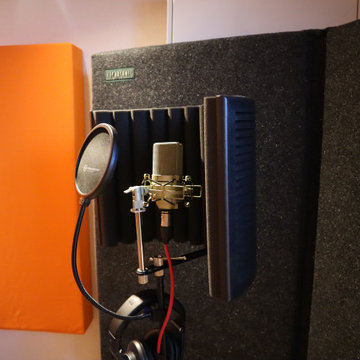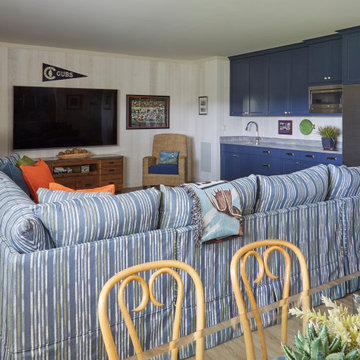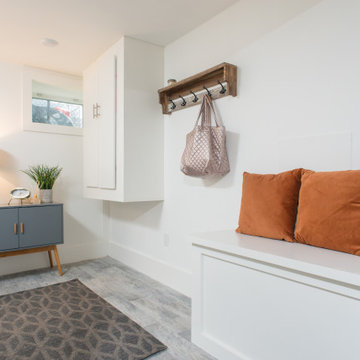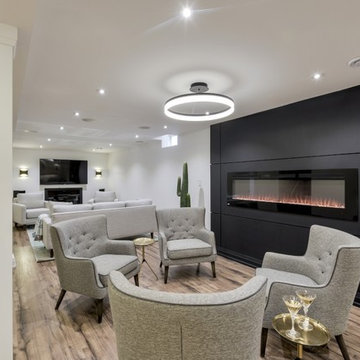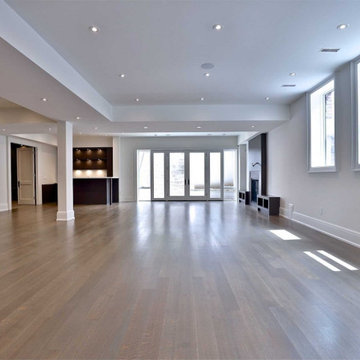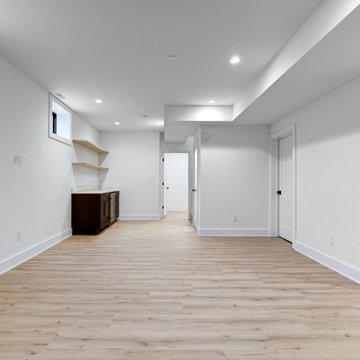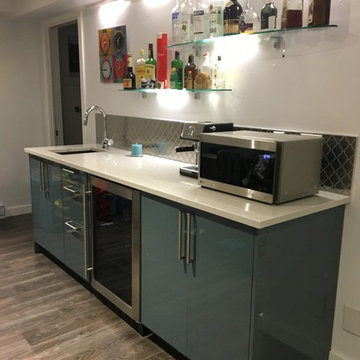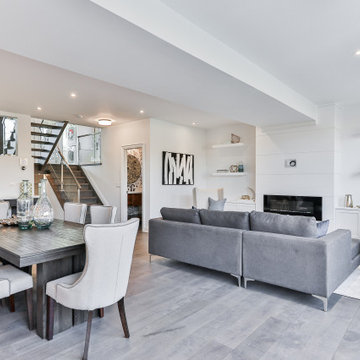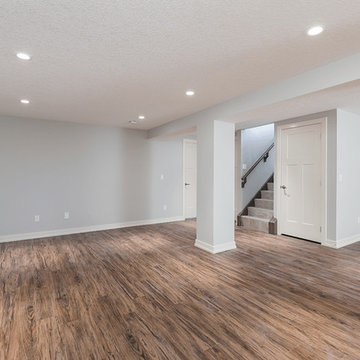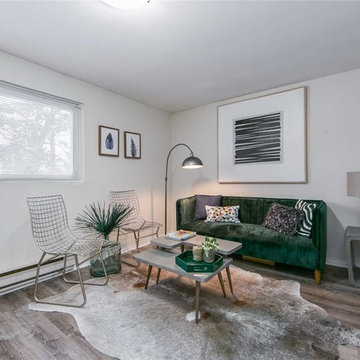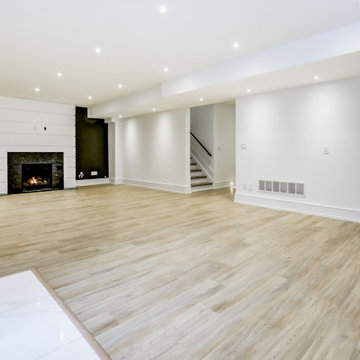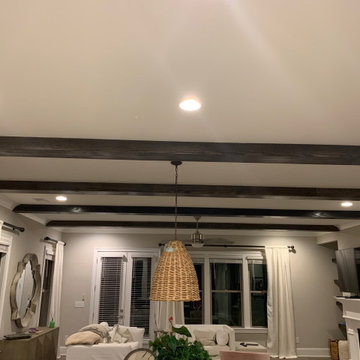Basement with White Walls and Laminate Floors Ideas and Designs
Refine by:
Budget
Sort by:Popular Today
101 - 120 of 402 photos
Item 1 of 3
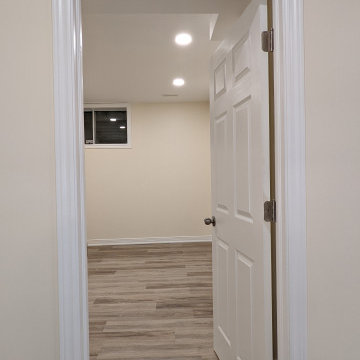
This basement finishing project started as a very small scale job that it would taken 1 week to complete but it expanded very quickly into a full bathroom 1 bedroom and rec room.
Customer dream was to host her family for annual holidays with her family. Her and my team put a design together to provide comfortable and efficient use of space.
Updated photos coming soon.
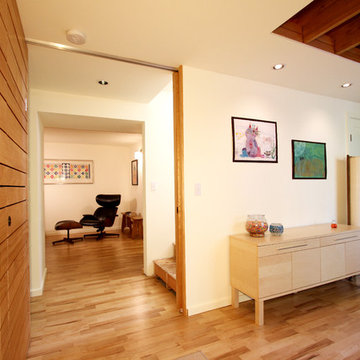
A stem-to-stern basement remodel created open spaces, great light, functional rooms and just the right amount of wood provides a warm feel.
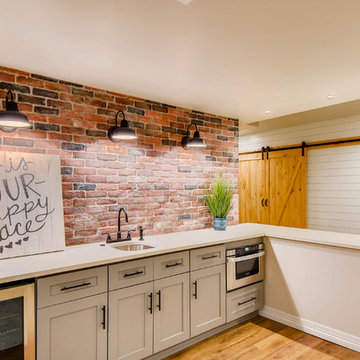
This farmhouse style basement features a craft/homework room, entertainment space with projector & screen, storage shelving and more. Accents include barn door, farmhouse style sconces, wide-plank wood flooring & custom glass with black inlay.
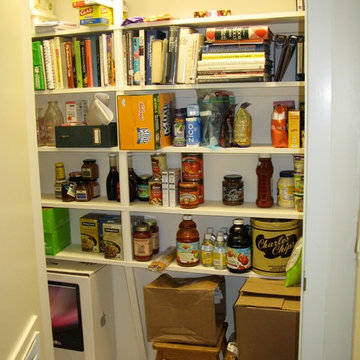
Of course, what home is complete without a secret Pantry, hidden under the Stairs
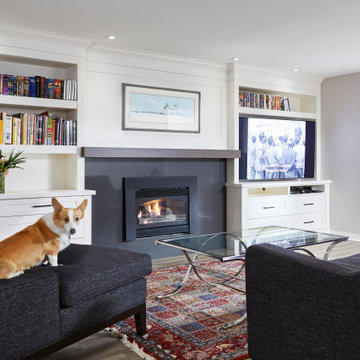
The recreation space with concealed media storage and an update to an existing fireplace, mantle and surround for an updated decor aesthetic.
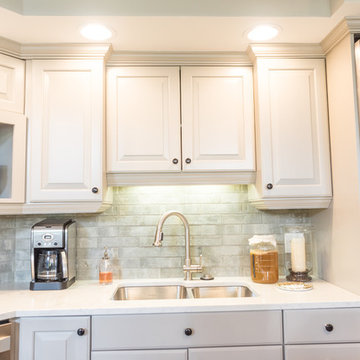
Game On is a lower level entertainment space designed for a large family. We focused on casual comfort with an injection of spunk for a lounge-like environment filled with fun and function. Architectural interest was added with our custom feature wall of herringbone wood paneling, wrapped beams and navy grasscloth lined bookshelves flanking an Ann Sacks marble mosaic fireplace surround. Blues and greens were contrasted with stark black and white. A touch of modern conversation, dining, game playing, and media lounge zones allow for a crowd to mingle with ease. With a walk out covered terrace, full kitchen, and blackout drapery for movie night, why leave home?
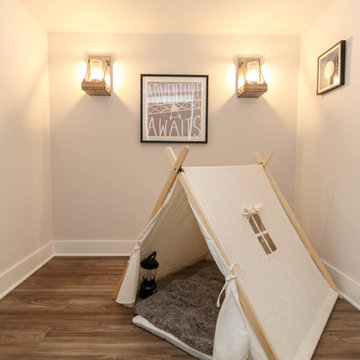
This photo was taken at DJK Custom Homes new Parker IV Eco-Smart model home in Stewart Ridge of Plainfield, Illinois.
Basement with White Walls and Laminate Floors Ideas and Designs
6
