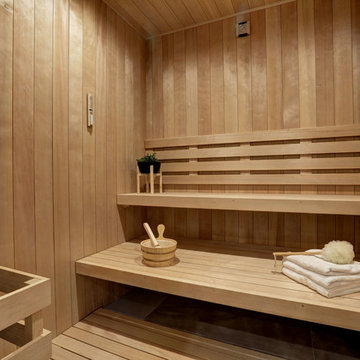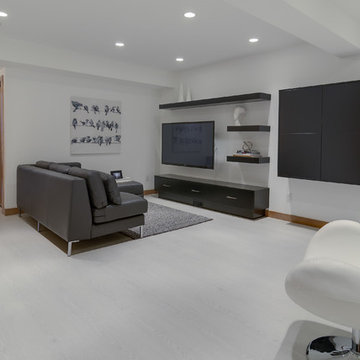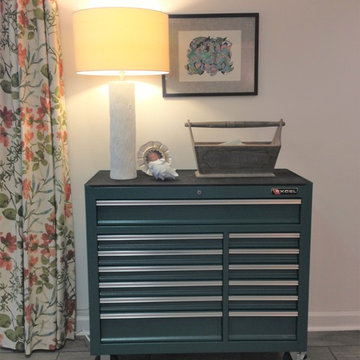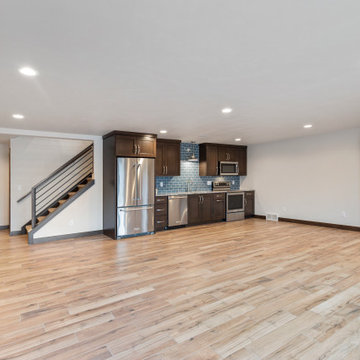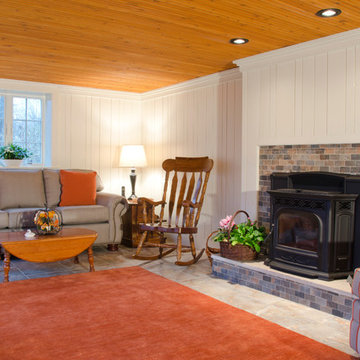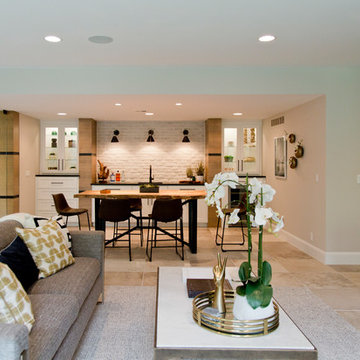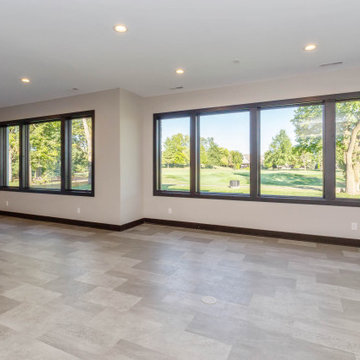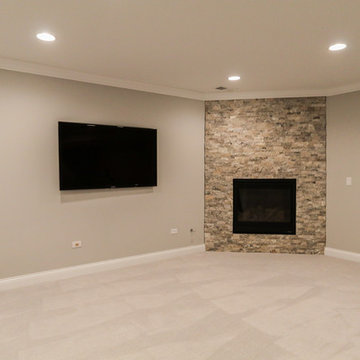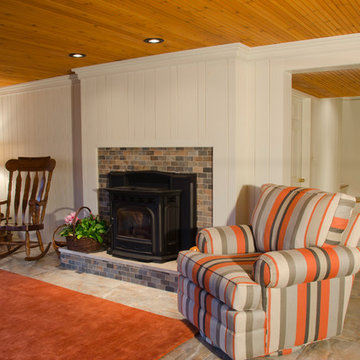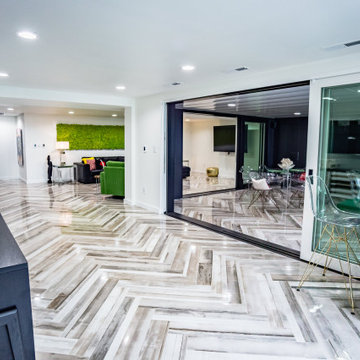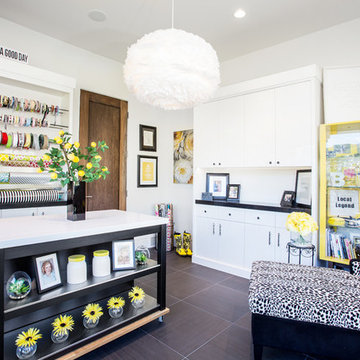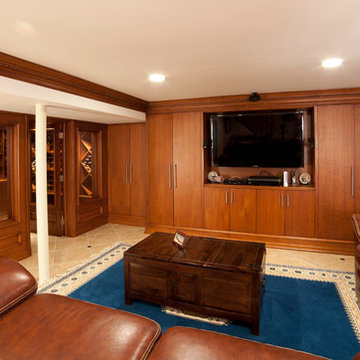Basement with White Walls and Ceramic Flooring Ideas and Designs
Refine by:
Budget
Sort by:Popular Today
21 - 40 of 294 photos
Item 1 of 3
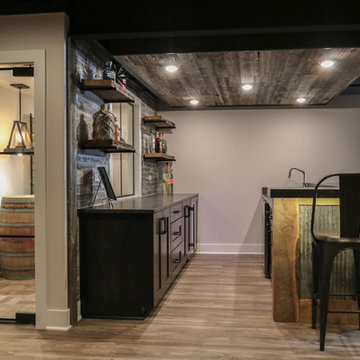
This photo was taken at DJK Custom Homes new Parker IV Eco-Smart model home in Stewart Ridge of Plainfield, Illinois.
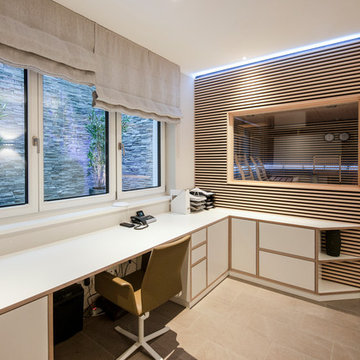
Die Möbel wurden von freudenspiel entworfen und vom Schreiner gebaut. Das große Bücherregal, dessen Rückwand in Purpur lackiert wurde, versteckt mit einer großen Schiebetür zugleich auch den Fernseher. Alle Türen sind Schiebtüren und können variabel verschoben werden.
Wir haben den Schreibtisch direkt unter das große Fenster gesetzt und den Lichtschacht verschönert, indem die drei Wände mit Naturstein gefliest wurden. Die zwei künstliche Bambuspflanzen werden indirekt beleuchtet, was den Ausblick attraktiver und heller macht.
Design: freudenspiel by Elisabeth Zola
Fotos: Zolaproduction
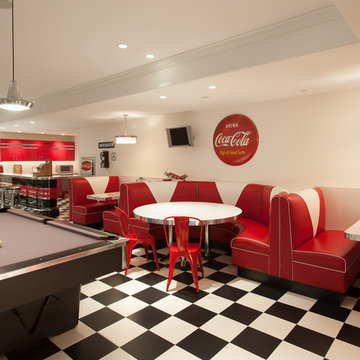
Jay Greene Photography, Kass and Associates Architects, Interior Design Carlisle Y Nostrame
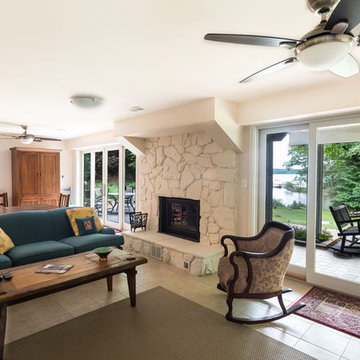
The Basement was renovated to provide additional living space with walk-out access to the patios and decks.
Photography: Kevin Wilson Photography

Cozy basement area for movies, reading, games, and entertaining with lots of room for storage.
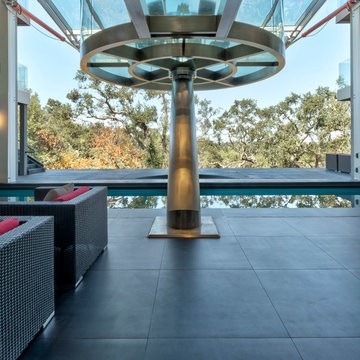
The basement showing circular dining area above, bringing the two floors together, with the hydraulic glass wall opened to combine the outside world with the inside.

The basement had the least going for it. All you saw was a drywall box for a fireplace with an insert that was off center and flanked with floating shelves. To play off the asymmetry, we decided to fill in the remaining space between the fireplace and basement wall with a metal insert that houses birch logs. A flat walnut mantel top was applied which carries down along one side to connect with the walnut drawers at the bottom of the large built-in book case unit designed by BedfordBrooks Design. Sliding doors were added to either hide or reveal the television/shelves.
http://arnalpix.com/
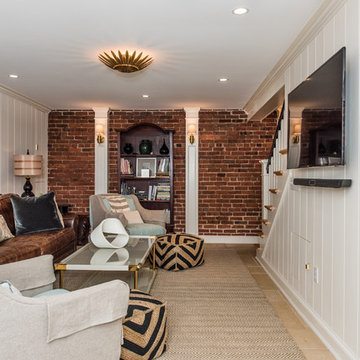
Location: Bethesda, MD, USA
This total revamp turned out better than anticipated leaving the clients thrilled with the outcome.
Finecraft Contractors, Inc.
Interior Designer: Anna Cave
Susie Soleimani Photography
Blog: http://graciousinteriors.blogspot.com/2016/07/from-cellar-to-stellar-lower-level.html
Basement with White Walls and Ceramic Flooring Ideas and Designs
2
