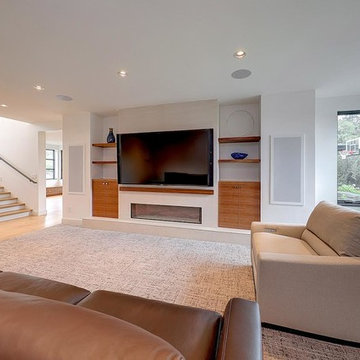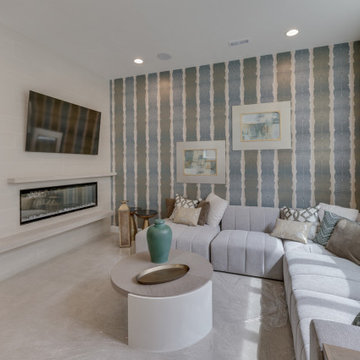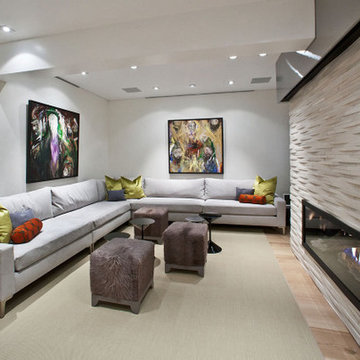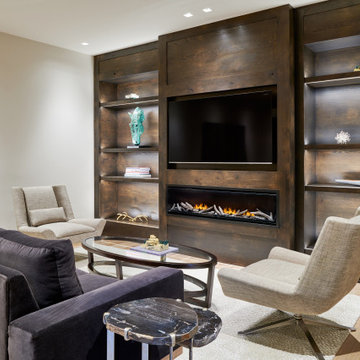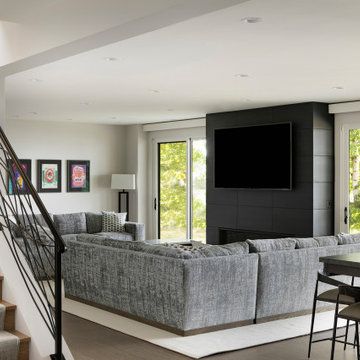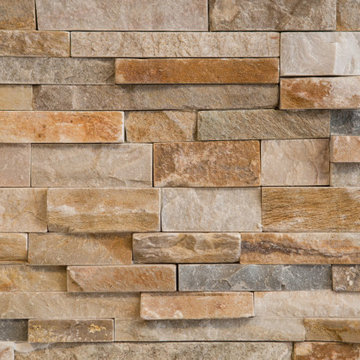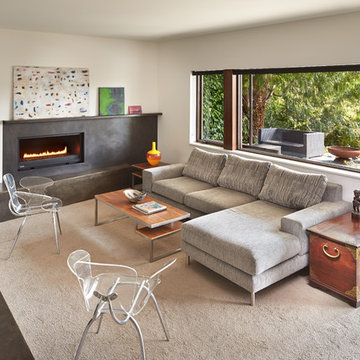Basement with White Walls and a Ribbon Fireplace Ideas and Designs
Refine by:
Budget
Sort by:Popular Today
1 - 20 of 203 photos
Item 1 of 3

Large open floor plan in basement with full built-in bar, fireplace, game room and seating for all sorts of activities. Cabinetry at the bar provided by Brookhaven Cabinetry manufactured by Wood-Mode Cabinetry. Cabinetry is constructed from maple wood and finished in an opaque finish. Glass front cabinetry includes reeded glass for privacy. Bar is over 14 feet long and wrapped in wainscot panels. Although not shown, the interior of the bar includes several undercounter appliances: refrigerator, dishwasher drawer, microwave drawer and refrigerator drawers; all, except the microwave, have decorative wood panels.
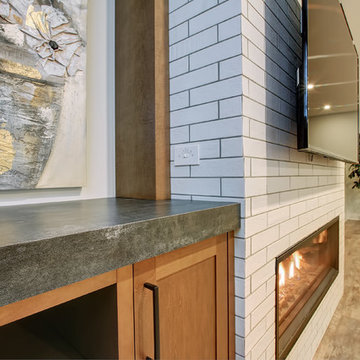
Cozy basement entertainment space with floor-to-ceiling linear fireplace and tailor-made bar
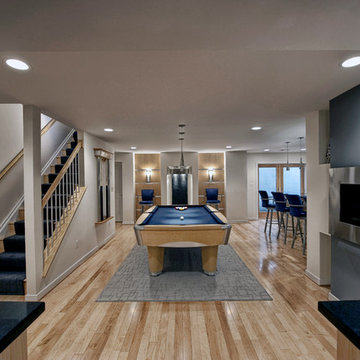
A theme of blonde wood, light walls, blues and greys pulls the basement together.
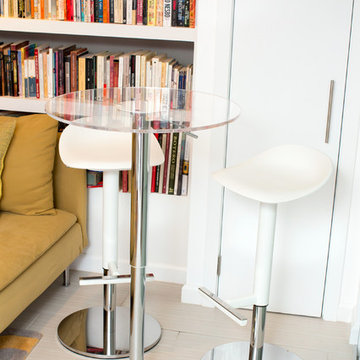
Integrated exercise room and office space, entertainment room with minibar and bubble chair, play room with under the stairs cool doll house, steam bath
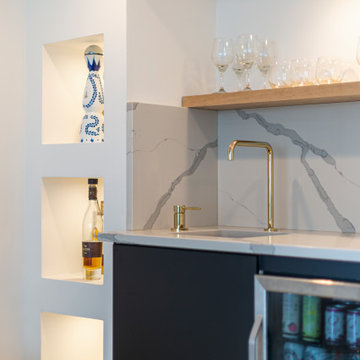
We converted this unfinished basement into a hip adult hangout for sipping wine, watching a movie and playing a few games.
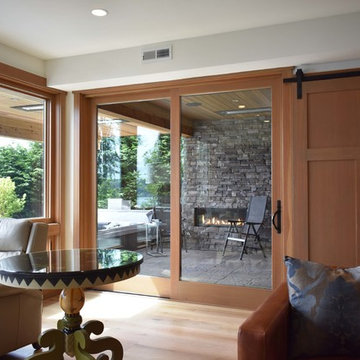
Spacious daylight basement features double barn doors in a wood shaker style and pre finished engineered wide plank hardwood flooring (gray washed oak). The space steps out to a linear fireplace in El Dorado stone, hot tub and waterproof pedestal concrete decking
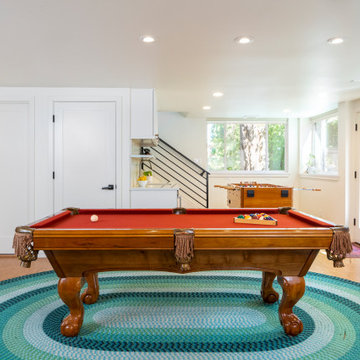
The basement can function as an entire rentable studio unit. There is a separate access door, a kitchenette, living room, bathroom, laundry and storage.
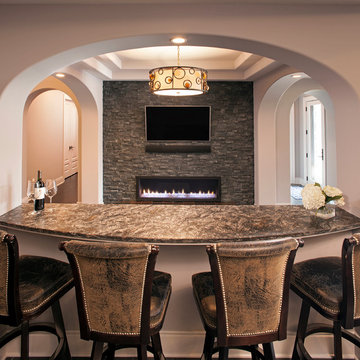
Builder: John Kraemer & Sons | Design: Rauscher & Associates | Landscape Design: Coen + Partners | Photography: Landmark Photography
Basement with White Walls and a Ribbon Fireplace Ideas and Designs
1




