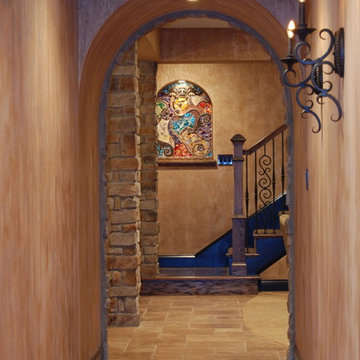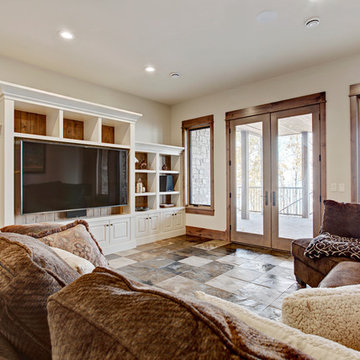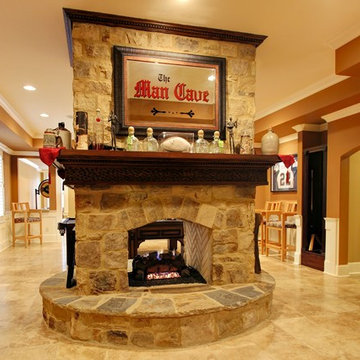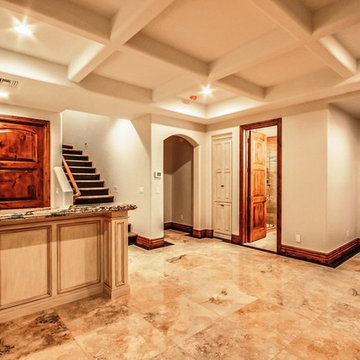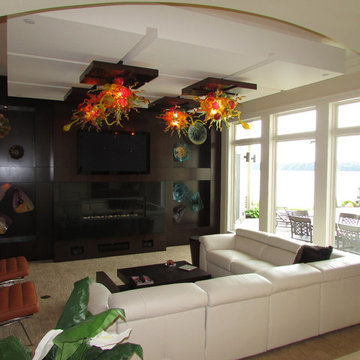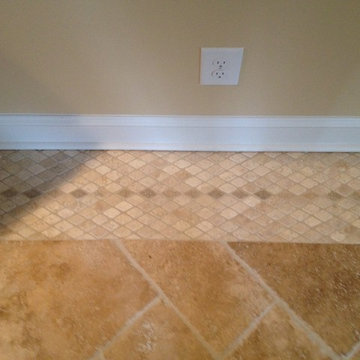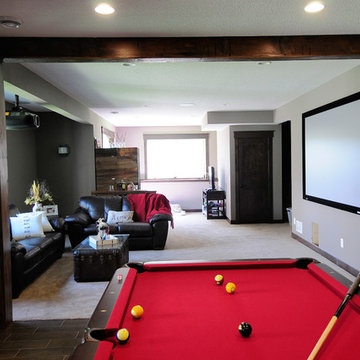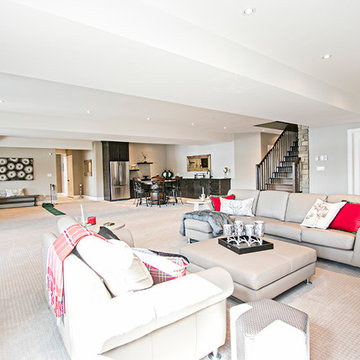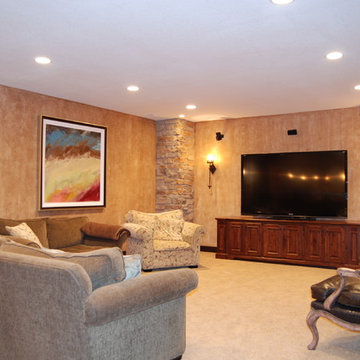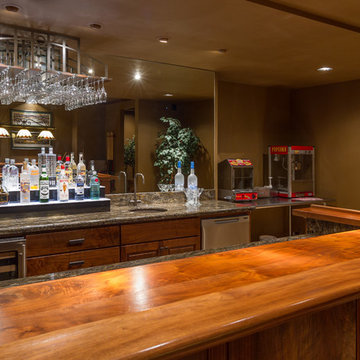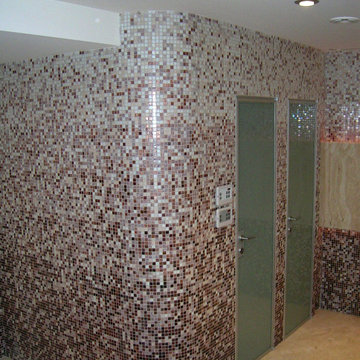Basement with Travertine Flooring Ideas and Designs
Refine by:
Budget
Sort by:Popular Today
61 - 80 of 118 photos
Item 1 of 2
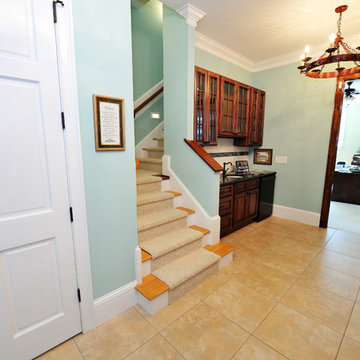
Four story fully operating elevator. White door is entrance to elevator in the basement. Home office is visible. Sink area with small refrigerator for convenience.
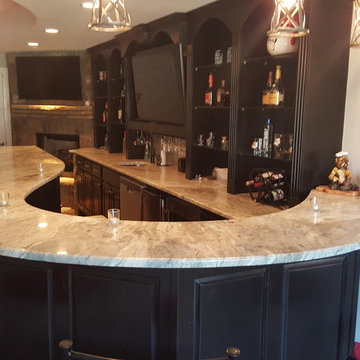
Radius Basement bar with raised panel espresso cabinets, lighted glass shelving and exotic brown fantasy granite tops with full granite splash.
Stainless steel bar sink
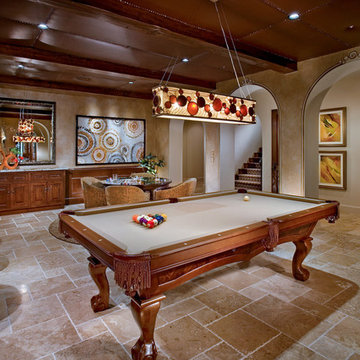
Subterranean level game room has billiard table along with game table, and bar.
Eric Figge
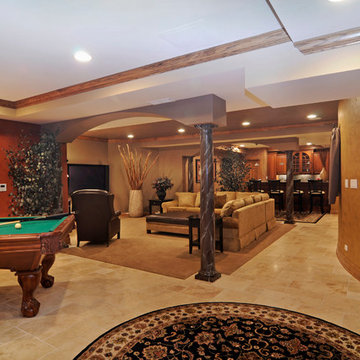
This Arlington Heights, IL, basement was remodeled to provide separate areas of entertaining, gaming, and video viewing. Marbleized columns, faux finishes and area rugs beautify and define the space.
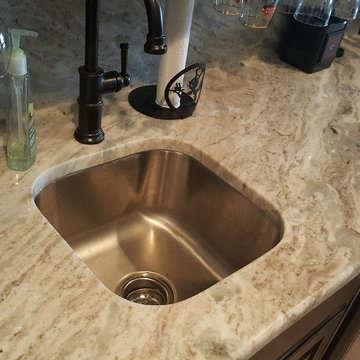
Basement bar with raised panel espresso cabinets, lighted glass shelving and exotic brown fantasy granite tops with full granite splash.
Stainless steel bar sink
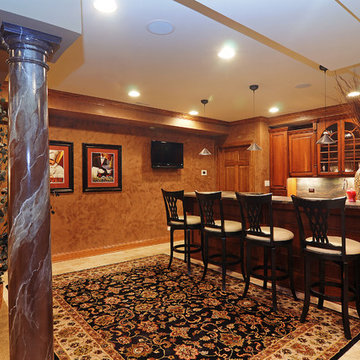
The basement becomes a welcome getaway in this Arlington Heights home. The tuscan faux finish, marblized column and modern rug lend warmth and elegance to the bar area and express a festive welcome to guests.
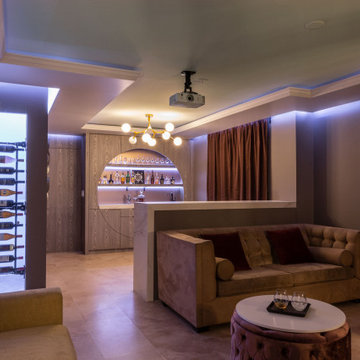
Home theatre with custom wet bar, travertine flooring, tray ceiling, wine shelf, quartz countertops, wainscotting walls, sconce lighting...
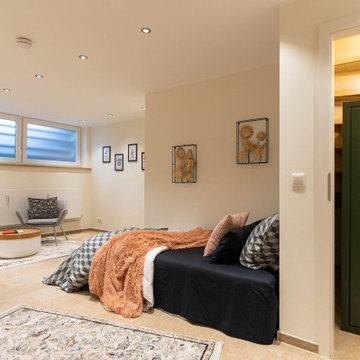
Kellerraum, der zum Gästezimmer und Arbeitszimmer umgebaut wurde. Fenster wurden mit Milchverglasung bestückt, sodass weiches Licht einfällt und das Souterrain nicht sichtbar wird.
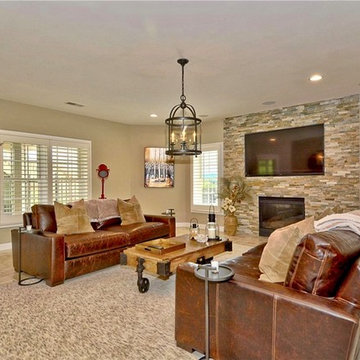
Renovated Lower level of home featuring stacked stone on the fireplace surround, travertine floor tiles in the Versailles pattern, lantern lighting and rustic finishes.
Basement with Travertine Flooring Ideas and Designs
4
