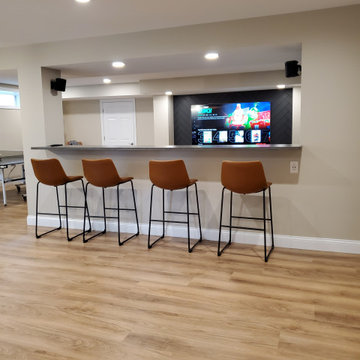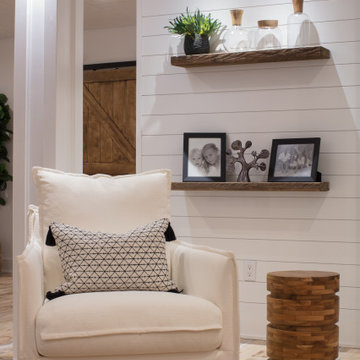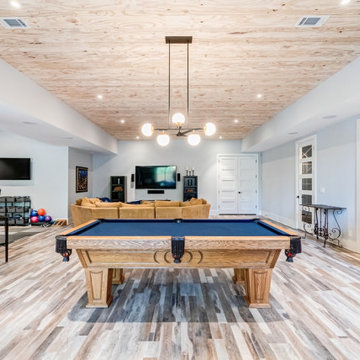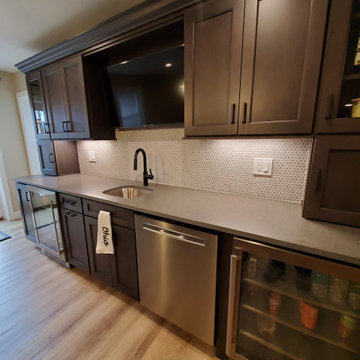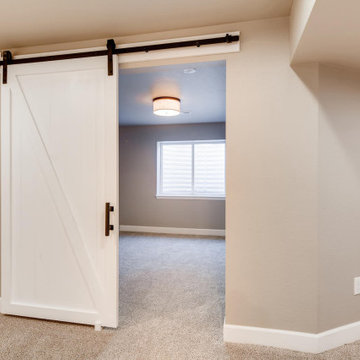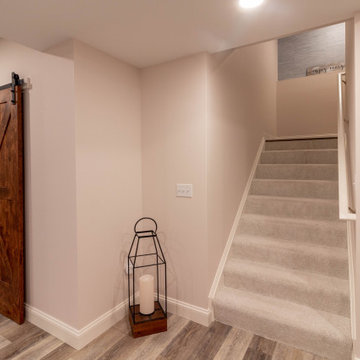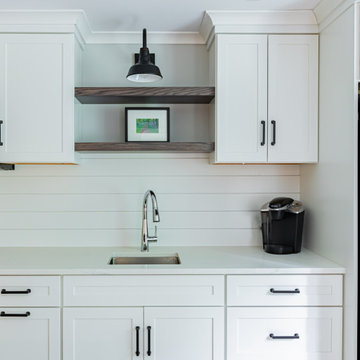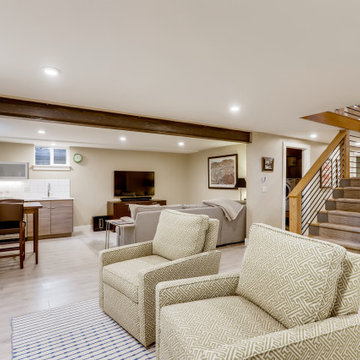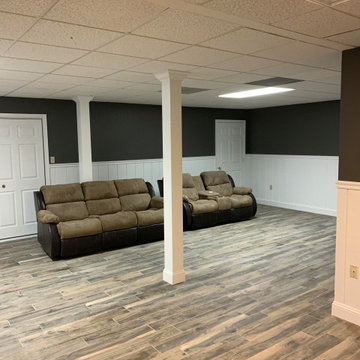Basement with Tongue and Groove Walls Ideas and Designs
Refine by:
Budget
Sort by:Popular Today
141 - 160 of 378 photos
Item 1 of 2
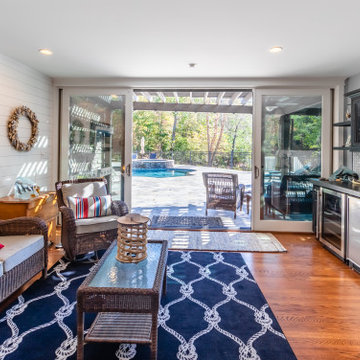
Finished basement with deluxe wet bar leads out to pool deck with wall of sliding glass doors.
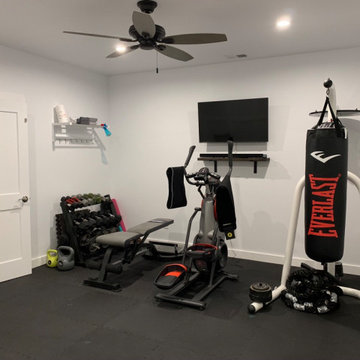
This was a full basement remodel. Large living room. Full kitchen, full bathroom, one bedroom, gym.
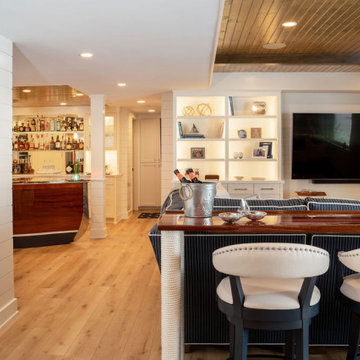
Lower Level of home on Lake Minnetonka
Nautical call with white shiplap and blue accents for finishes. This photo highlights the built-ins that flank the fireplace.
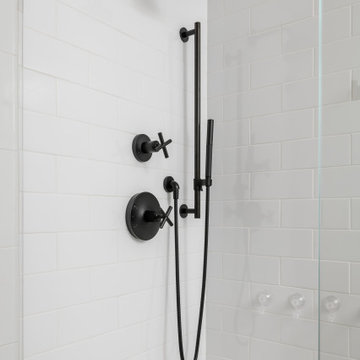
This full basement renovation included adding a mudroom area, media room, a bedroom, a full bathroom, a game room, a kitchen, a gym and a beautiful custom wine cellar. Our clients are a family that is growing, and with a new baby, they wanted a comfortable place for family to stay when they visited, as well as space to spend time themselves. They also wanted an area that was easy to access from the pool for entertaining, grabbing snacks and using a new full pool bath.We never treat a basement as a second-class area of the house. Wood beams, customized details, moldings, built-ins, beadboard and wainscoting give the lower level main-floor style. There’s just as much custom millwork as you’d see in the formal spaces upstairs. We’re especially proud of the wine cellar, the media built-ins, the customized details on the island, the custom cubbies in the mudroom and the relaxing flow throughout the entire space.
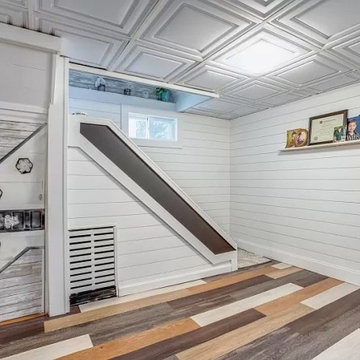
This basement was dull and musty; the home was 88 years old and needed to be renovated top to botoom! The basement was a non-functional space; Elaine took on the project as it was her passion to convert it into an office, workout room and sitting area....... wella!
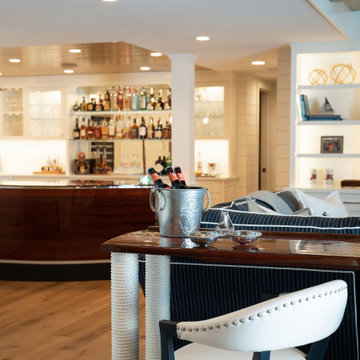
Lower Level of home on Lake Minnetonka
Nautical call with white shiplap and blue accents for finishes. This photo highlights the built-ins that flank the fireplace.
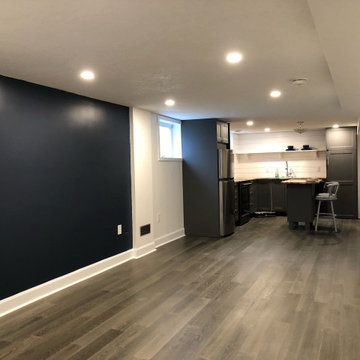
Open concept in-law suite offers an open concept layout that is bright and fresh with the addition of recessed lighting and mostly white walls and ceiling. Character and definition is achieved with a section of wall painted navy and one clad with shiplap to create space definition. The grey cabinets are offset by the white shelves and shiplap backsplash. The wood elements like the floor and countertops add warmth to an otherwise cool space. A simple painted barn door closes off the bedroom.
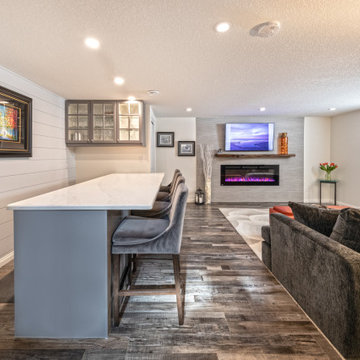
Our clients live in a beautifully maintained 60/70's era bungalow in a mature and desirable area of the city. They had previously re-developed the main floor, exterior, landscaped the front & back yards, and were now ready to develop the unfinished basement. It was a 1,000 sq ft of pure blank slate! They wanted a family room, a bar, a den, a guest bedroom large enough to accommodate a king-sized bed & walk-in closet, a four piece bathroom with an extra large 6 foot tub, and a finished laundry room. Together with our clients, a beautiful and functional space was designed and created. Have a look at the finished product. Hard to believe it is a basement! Gorgeous!
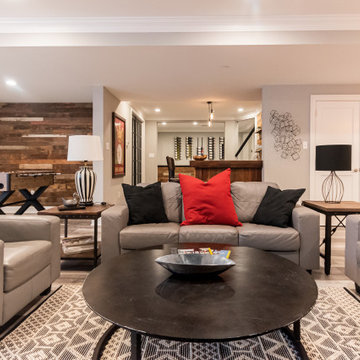
Gardner/Fox created this clients' ultimate man cave! What began as an unfinished basement is now 2,250 sq. ft. of rustic modern inspired joy! The different amenities in this space include a wet bar, poker, billiards, foosball, entertainment area, 3/4 bath, sauna, home gym, wine wall, and last but certainly not least, a golf simulator. To create a harmonious rustic modern look the design includes reclaimed barnwood, matte black accents, and modern light fixtures throughout the space.
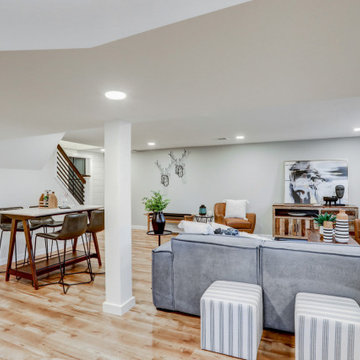
Full basement remodel with carpet stairway, industrial style railing, light brown vinyl plank flooring, white shiplap accent wall, recessed lighting, and dedicated workout area.
Basement with Tongue and Groove Walls Ideas and Designs
8
