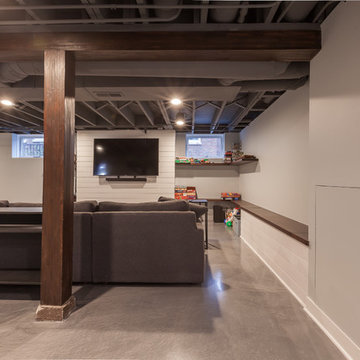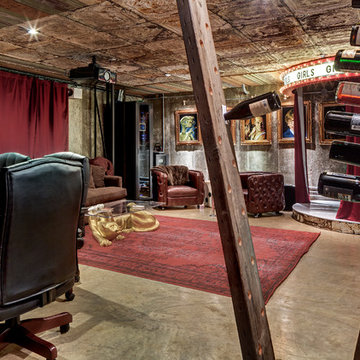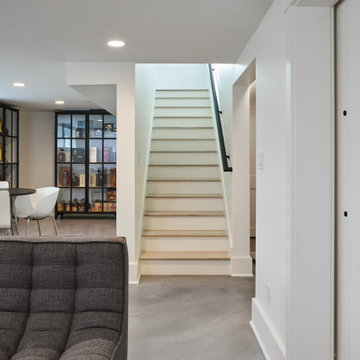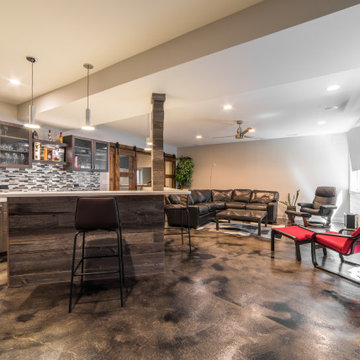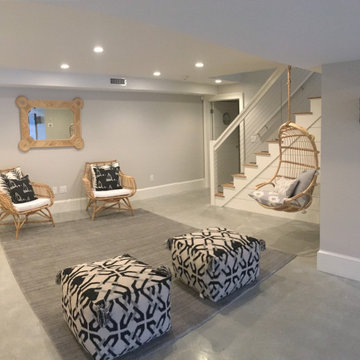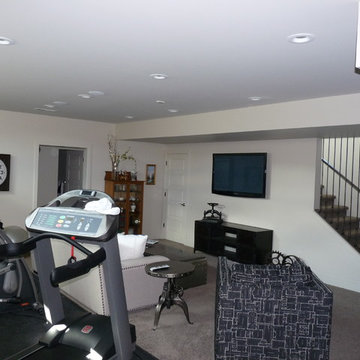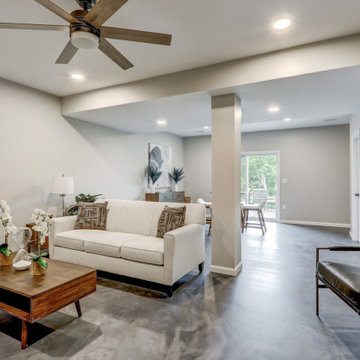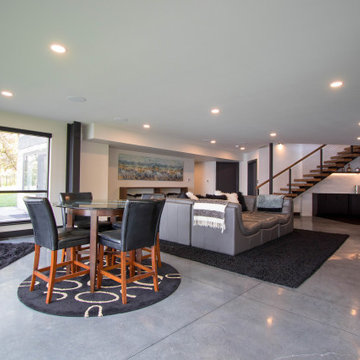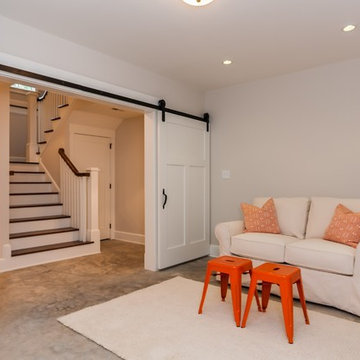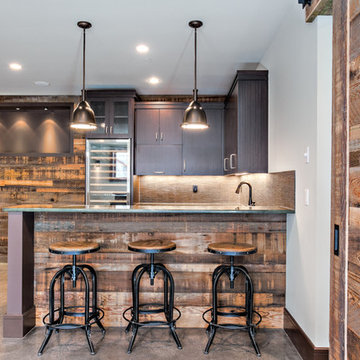Basement with Marble Flooring and Concrete Flooring Ideas and Designs
Refine by:
Budget
Sort by:Popular Today
81 - 100 of 2,259 photos
Item 1 of 3

This large, light blue colored basement is complete with an exercise area, game storage, and a ton of space for indoor activities. It also has under the stair storage perfect for a cozy reading nook. The painted concrete floor makes this space perfect for riding bikes, and playing some indoor basketball.

Lower Level Living/Media Area features white oak walls, custom, reclaimed limestone fireplace surround, and media wall - Scandinavian Modern Interior - Indianapolis, IN - Trader's Point - Architect: HAUS | Architecture For Modern Lifestyles - Construction Manager: WERK | Building Modern - Christopher Short + Paul Reynolds - Photo: HAUS | Architecture - Photo: Premier Luxury Electronic Lifestyles

Finished basement featuring alternating linear lighting, perimeter toe kick lighting, and linear shelf lighting.
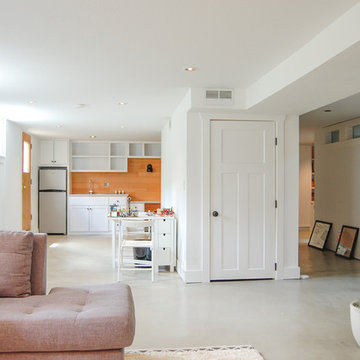
A basement reconfiguration and remodel in a 1924 SE Portland bungalow.
A custom designed built-in covers the full length across the back wall of the room, adding visual interest and practical storage. A modern gate-leg table with storage drawers is the perfect play space for 2 young, active boys obsessed with legos.
Shaker style cabinets, reclaimed wood wall, black accents, modern light fixtures and polished concrete floors.

Architect: Grouparchitect.
General Contractor: S2 Builders.
Photography: Grouparchitect.
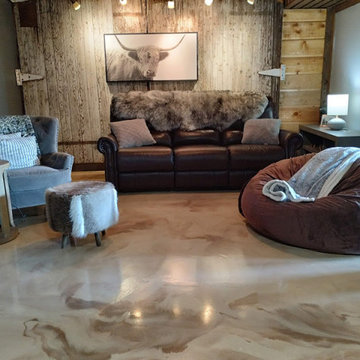
The client wanted the floor to match the "modern rustic" look of the house. The browns were a good choice.
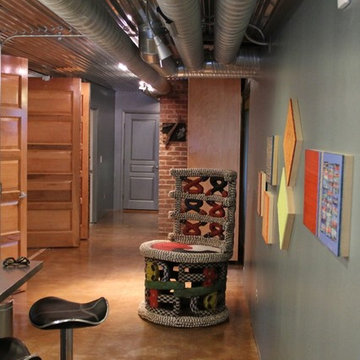
This is a renovation of a basement apartment.
Lead Designer Tina A. Arnold.
Custom Cabinetry by Todd Skaggs.
Contractor, Outside The Box Construction
Basement with Marble Flooring and Concrete Flooring Ideas and Designs
5

