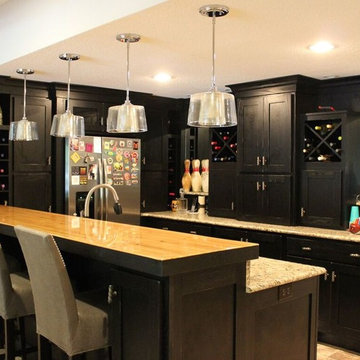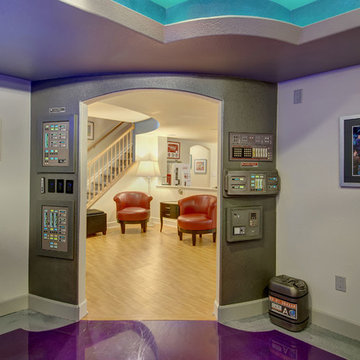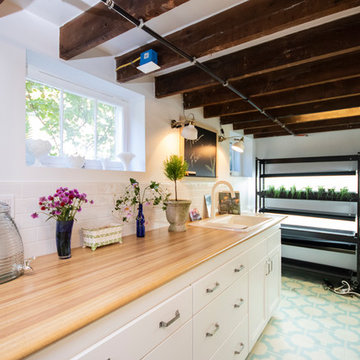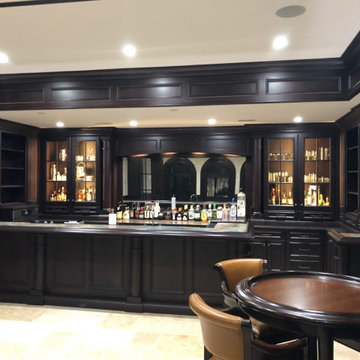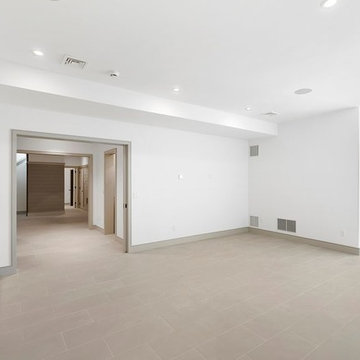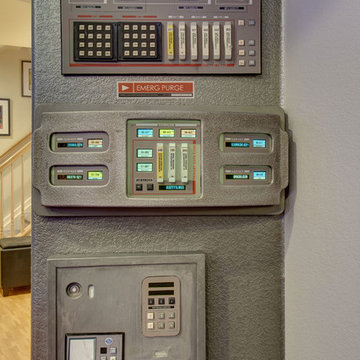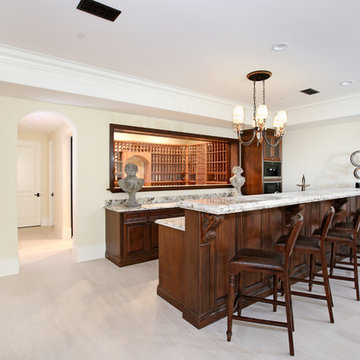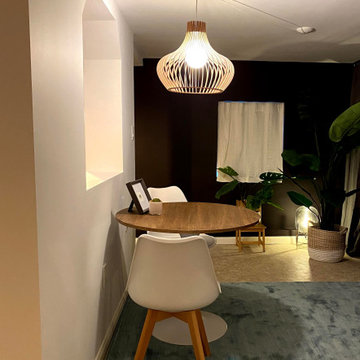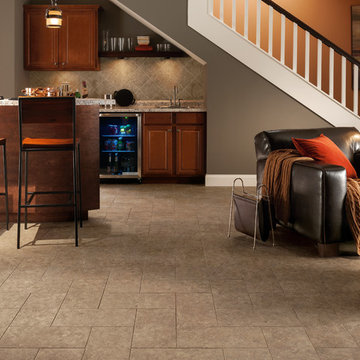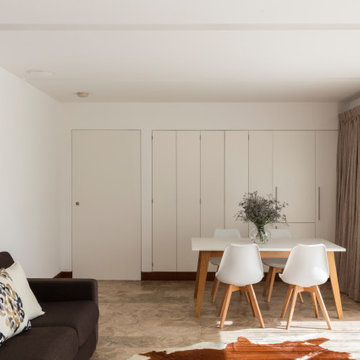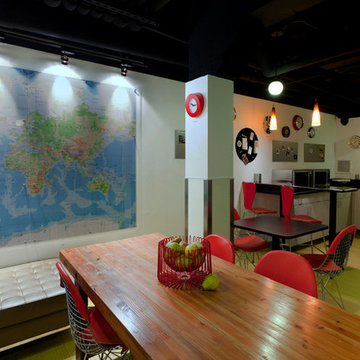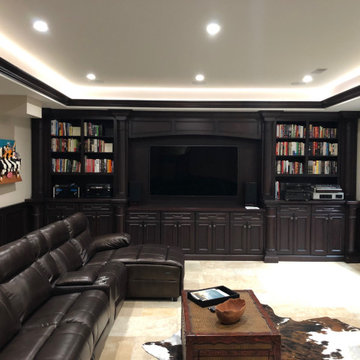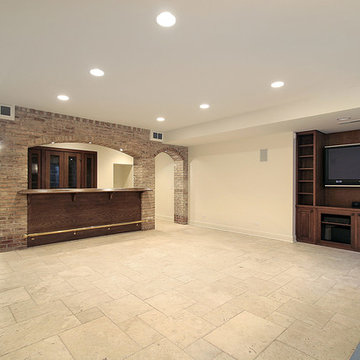Basement with Lino Flooring and Travertine Flooring Ideas and Designs
Refine by:
Budget
Sort by:Popular Today
61 - 80 of 240 photos
Item 1 of 3
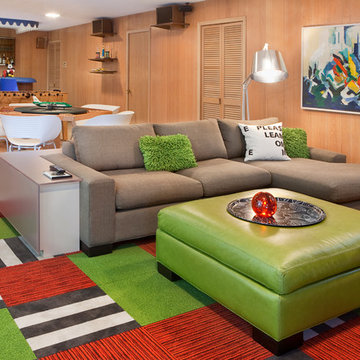
This home was built in 1960 and retains all of its original interiors. This photograph shows the formal dining room. The pieces you see are a mix of vintage and new. The original ivory terrazzo flooring and the solid walnut swing door, including the integral brass push plate, was restored.
photographs by rafterman.com
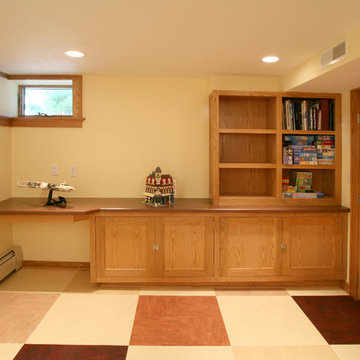
Custom designed cabinetry and bookshelves, energy efficient insulation and hot water radiant heat makes this new basement family room inviting and cozy and increases the living space of the house by over 400 square feet. We added 4 large closets for organization and storage. Lower cabinet stereo storage is pre-wired for future home theater use.
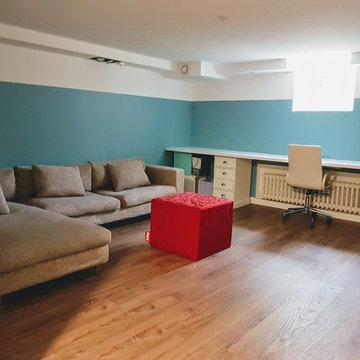
Une salle multi-activités aménagée dans un sous-sol. L'humidité des murs a été traitée avec une ventilation mécanique derrière un doublage . La pièce a été isolée afin d'être confortable.
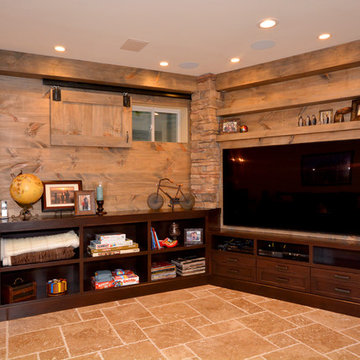
Rustic basement remodel. Rustic wood beams, natural stone, and barn doors were used to create a country feel in this basement remodel. Equipped with pool table, ping pong game area and lounge area. Dark wood cabinetry media console. Barn door style window cover to keep out unwanted sunlight.
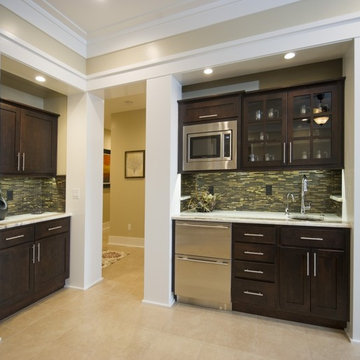
The finished basement of this custom ranch included a wet bar with built in stainless steel appliances and contemporary styled glass front cabinets.
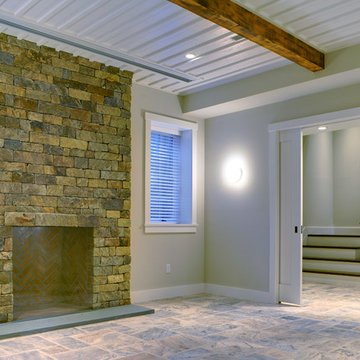
The lower level of this Yankee Barn Homes post and beam shingle style is completely finished, right down to a guest living room with fireplace and windows to allow in natural light.
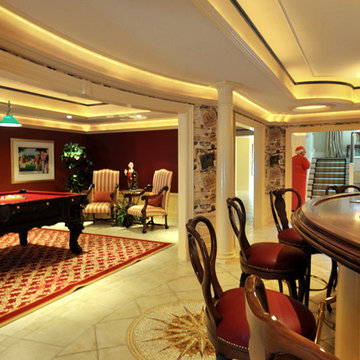
In this view gives you the opportunity to view the billard table area just off of the bar. We chose to paint these walls in a burgundy color and pop the accent color of teal in the upper molding. The bar in the foreground, has a wood top and we chose to paint it rather than keep it wood. A mosaic medalion is placed at the center of the bar floor.
Basement with Lino Flooring and Travertine Flooring Ideas and Designs
4
