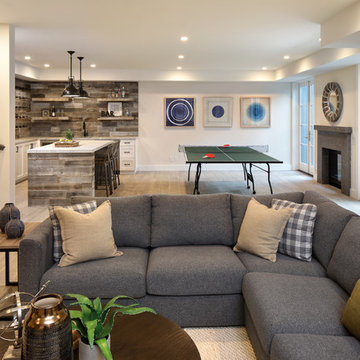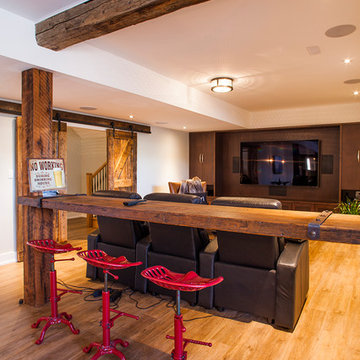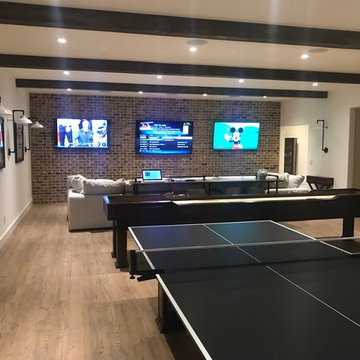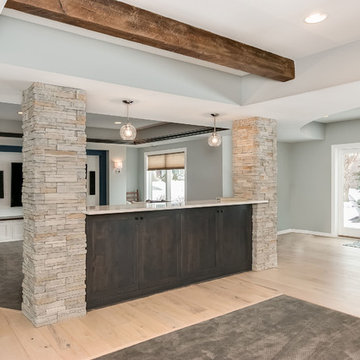Basement with Light Hardwood Flooring and Ceramic Flooring Ideas and Designs
Refine by:
Budget
Sort by:Popular Today
41 - 60 of 3,755 photos
Item 1 of 3
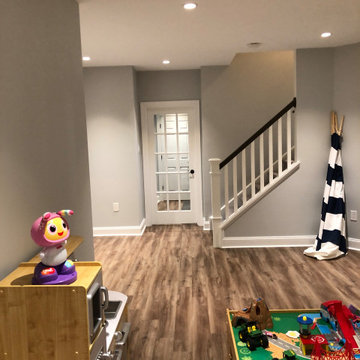
A modern take on a finished basement - Perfect for entertaining family and friends with a child play area so the adults can have some time to themselves. ? Enjoy your own private workout space by entering through a tasteful glass door.
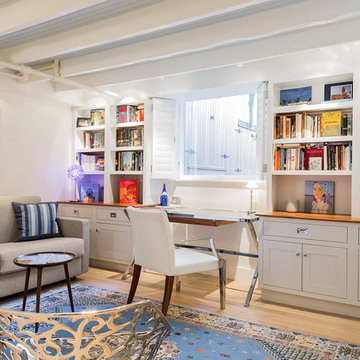
Once apon a time I was a scary basement located in a congested section of Cambridge MA. My clients and I set out to create a new space inspired by France that could also double as a guest room when needed. Painting the existing wood joists and adding bead board in between the joists and painting any exposed pipes white celebrates the ceiling rather than trying to hide it keeps the much needed ceiling height. Italian furniture, books and antique rug gives this once basement a very European well travelled feel.
Michael J Lee Photography

The basis for this remodel is a three-dimensional vision that enabled designers to repurpose the layout and its elevations to support a contemporary lifestyle. The mastery of the project is the interplay of artistry and architecture that introduced a pair of trestles attached to a modern grid-framed skylight; that replaced a treehouse spiral staircase with a glass-enclosed stairway; that juxtaposed smooth plaster with textured travertine; that worked in clean lines and neutral tones to create the canvas for the new residents’ imprint.
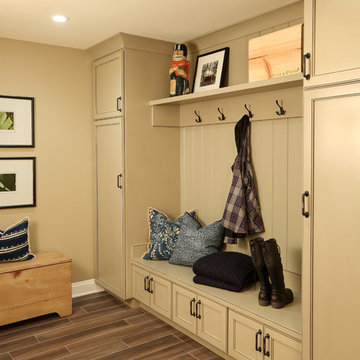
Spacious with lots of storage, this mudroom with the elegant inset cabinetry and bead board coatrack accommodates everything for a large crowd.
Deborah Leamann Interiors
Tom Grimes Photography
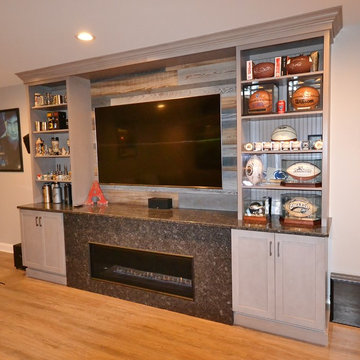
Now this is a basement bar! Eric at Chester County Kitchen & Bath along with the clients and the contractor ( Mike ) from NorthEast Construction Solutions designed this great basement bar and TV/ fireplace surround. Fieldstone Cabinetry in the Roseburg door with Slate finish was a perfect choice for this bar. The cabinetry color coordinates well with the rest of the basement especially the rustic shiplap used behind the TV and on the bar area. The granite is Titanium with a leathered finish and it’s a show stopper. Beverage fridges, beer meister, and plenty of bottle storage abound. This basement is ready for many football games and parties with friends and family.
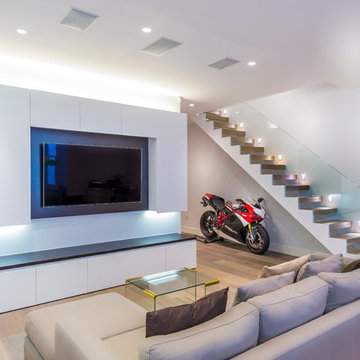
260mm wide oak plank smoked and finished in a dark white oil.
The light tone brightens up this basement extension. Each block is hand finished in a hard wax oil. Compatible with under floor heating. Blocks are engineered, tongue and grooved on all 4 sides, supplied pre-finished. Cheville finished the bespoke staircase in a matching colour, and supplied matching stain and oil so the cabinet makers could match their joinery to the flooring.
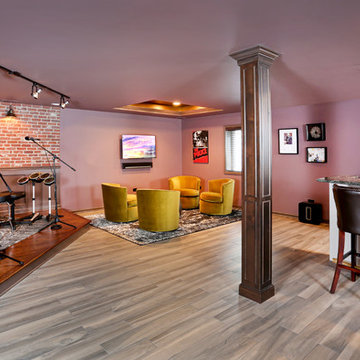
This finished basement was created for a family who loves music and loves to entertain. A full bar, a loung area and stage for musical performances makes it a popular gathering place.
Created by Jennifer Runner of Normandy Design Build Remodeling
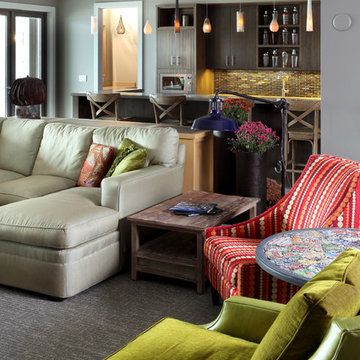
The Hasserton is a sleek take on the waterfront home. This multi-level design exudes modern chic as well as the comfort of a family cottage. The sprawling main floor footprint offers homeowners areas to lounge, a spacious kitchen, a formal dining room, access to outdoor living, and a luxurious master bedroom suite. The upper level features two additional bedrooms and a loft, while the lower level is the entertainment center of the home. A curved beverage bar sits adjacent to comfortable sitting areas. A guest bedroom and exercise facility are also located on this floor.
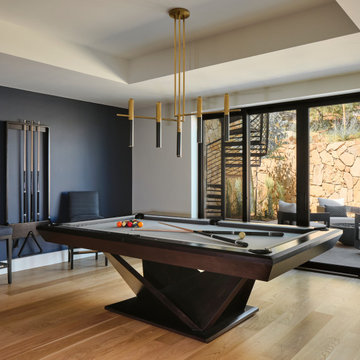
The walk-out basement in this beautiful home features a large gameroom complete with modern seating, a large screen TV, a shuffleboard table, a full-sized pool table and a full kitchenette. The adjoining walk-out patio features a spiral staircase connecting the upper backyard and the lower side yard. The patio area has four comfortable swivel chairs surrounding a round firepit and an outdoor dining table and chairs. In the gameroom, swivel chairs allow for conversing, watching TV or for turning to view the game at the pool table. Modern artwork and a contrasting navy accent wall add a touch of sophistication to the fun space.

The "19th Hole" basement entertainment zone features a glass-enclosed collector-car showroom, distinctive wet bar and plenty of room for enjoying leisure activities.
European oak flooring by Dachateau and lighting from Circa Lighting warm up the space.
The Village at Seven Desert Mountain—Scottsdale
Architecture: Drewett Works
Builder: Cullum Homes
Interiors: Ownby Design
Landscape: Greey | Pickett
Photographer: Dino Tonn
https://www.drewettworks.com/the-model-home-at-village-at-seven-desert-mountain/

Basement finish with stone and tile fireplace and wall. Coffer ceilings ad accent without lowering room.
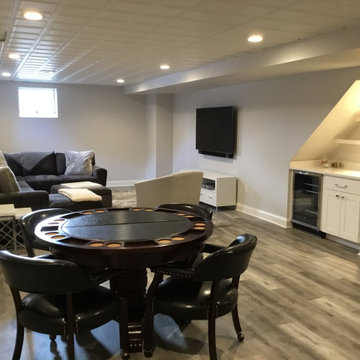
Modern Gray Basement with a Gym, Small Bar and Poker table. Great place for the kids to hang out in.
Just the Right Piece
Warren, NJ 07059
Basement with Light Hardwood Flooring and Ceramic Flooring Ideas and Designs
3


