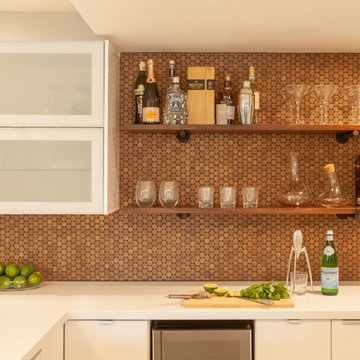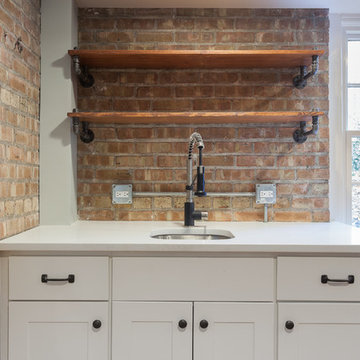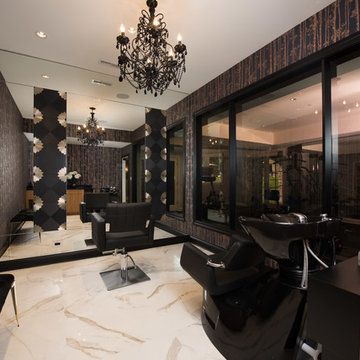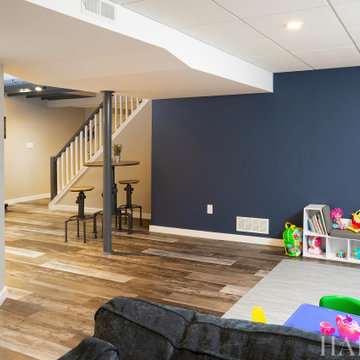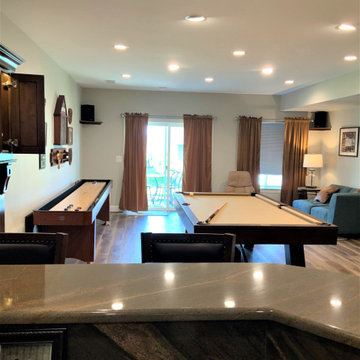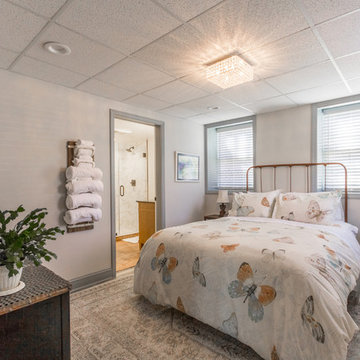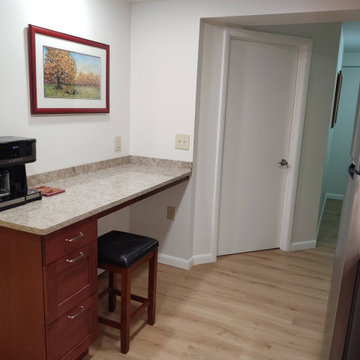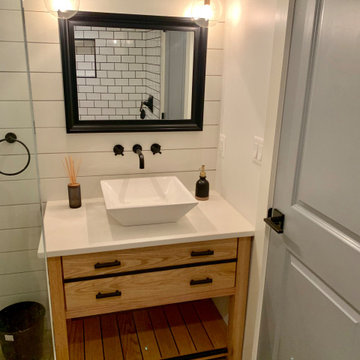Basement with Laminate Floors and Slate Flooring Ideas and Designs
Refine by:
Budget
Sort by:Popular Today
81 - 100 of 2,260 photos
Item 1 of 3
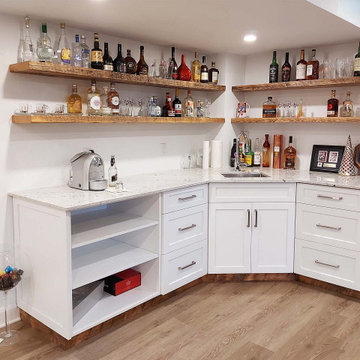
Basement wet bar with white cabinet and shelving lowers, sink, quartzite counter, with accent live-edge wood shelf uppers
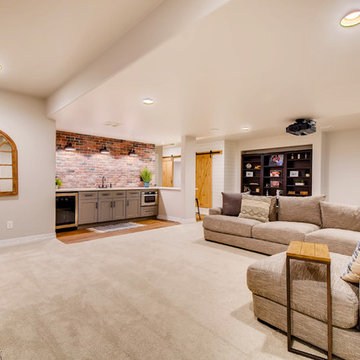
This farmhouse style basement features a craft/homework room, entertainment space with projector & screen, storage shelving and more. Accents include barn door, farmhouse style sconces, wide-plank wood flooring & custom glass with black inlay.
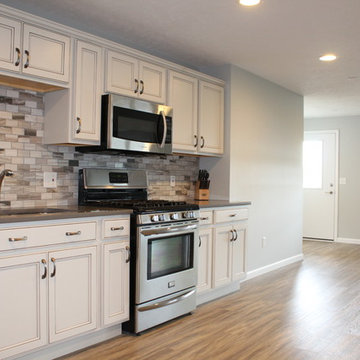
For this lake house in Three Rivers we completely remodeled the walk-out basement, making sure it was handicap accessible. Prior to remodeling, this basement was a completely open and unfinished space. There was a small kitchenette and no bathroom. We designed this basement to include a large, open family room, a kitchen, a bedroom, a bathroom (and a mechanical room)! We laid carpet in most of the family area (Anything Goes by ShawMark – Castle Wall) and the rest of the flooring was Homecrest Cascade WPC Vinyl Flooring (Elkhorn Oak). Both the family room and kitchen area were remodeled to include plenty of cabinet/storage space - Homecrest Cabinetry Maple Cabinets (Jordan Door Style – Sand Dollar with Brownstone Glaze). The countertops were Vicostone Quartz (Smokey) with a Stainless Steel Undermount Sink and Kohler Forte Kitchen Sink. The bathroom included an accessible corner shower.
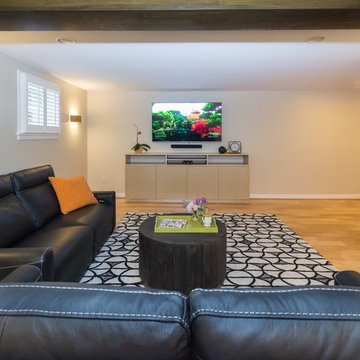
Liz Ernest Photography
Two Leather Sofas and a coffee table facing a custom built-in media center
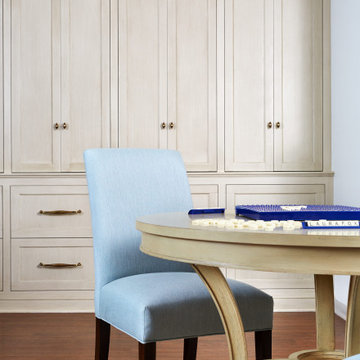
Bright and cheerful basement rec room with beige sectional, game table, built-in storage, and aqua and red accents.
Photo by Stacy Zarin Goldberg Photography

Remodeling an existing 1940s basement is a challenging! We started off with reframing and rough-in to open up the living space, to create a new wine cellar room, and bump-out for the new gas fireplace. The drywall was given a Level 5 smooth finish to provide a modern aesthetic. We then installed all the finishes from the brick fireplace and cellar floor, to the built-in cabinets and custom wine cellar racks. This project turned out amazing!
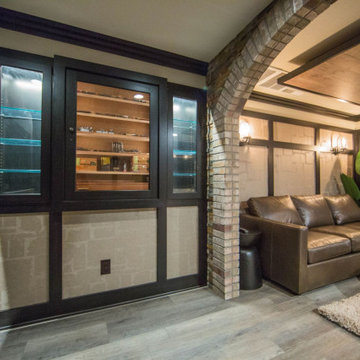
Our in-house design staff took this unfinished basement from sparse to stylish speak-easy complete with a fireplace, wine & bourbon bar and custom humidor.
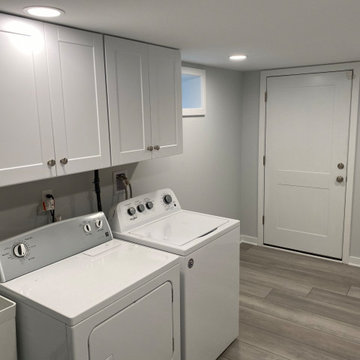
Large finished basement in Pennington, NJ. This unfinished space was transformed into a bright, multi-purpose area which includes laundry room, additional pantry storage, multiple closets and expansive living spaces. Sherwin Williams Rhinestone Gray paint, white trim throughout, and COREtec flooring provides beauty and durability.

| Living Room| There was a non functional fireplace that was smack dab in the middle of the room and ran all the way up throughout the house (3 stories). Instead of demolishing and spending a ton of money and disruption we decided to keep the interesting quirk and making it a focal point of the space.
Basement with Laminate Floors and Slate Flooring Ideas and Designs
5
