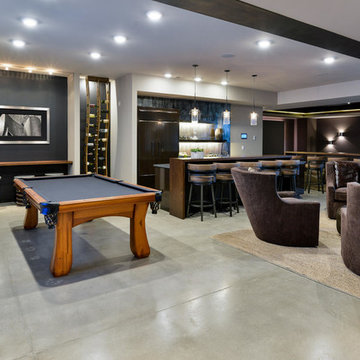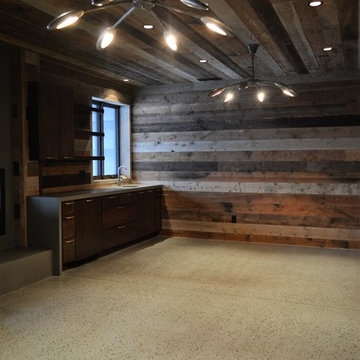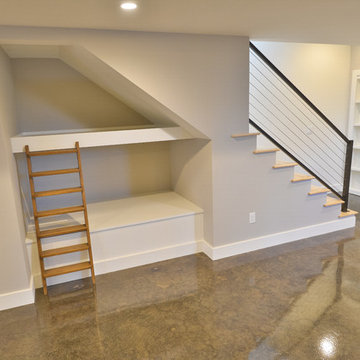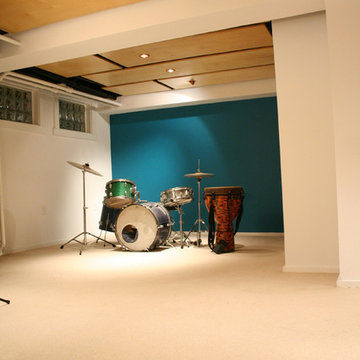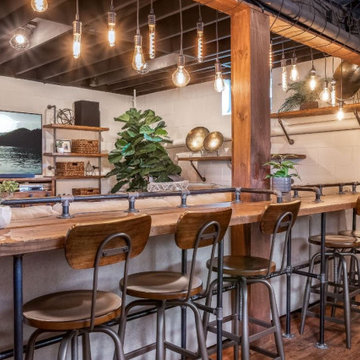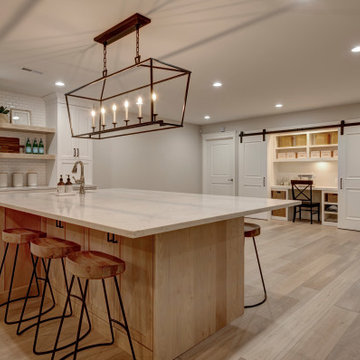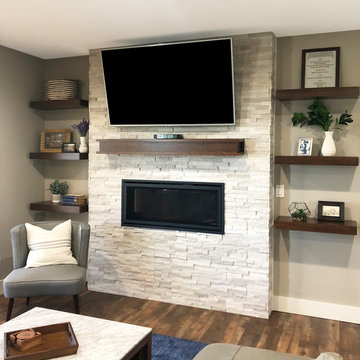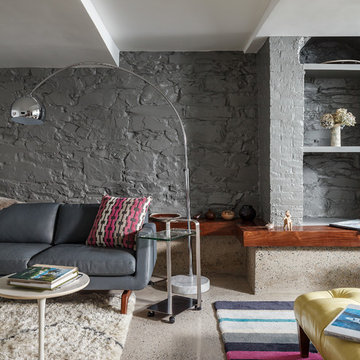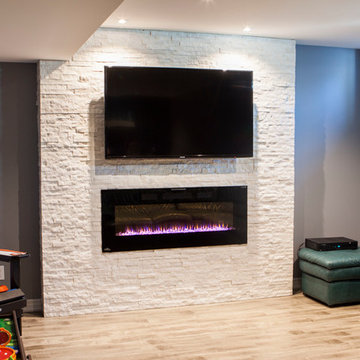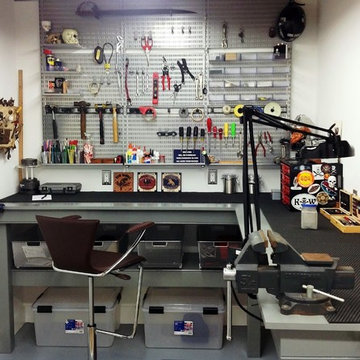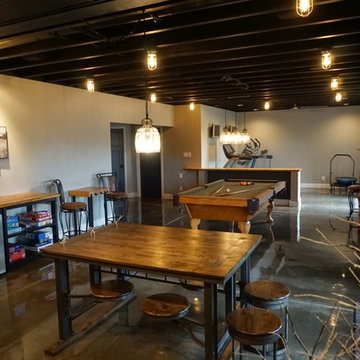Basement with Laminate Floors and Concrete Flooring Ideas and Designs
Refine by:
Budget
Sort by:Popular Today
81 - 100 of 4,335 photos
Item 1 of 3
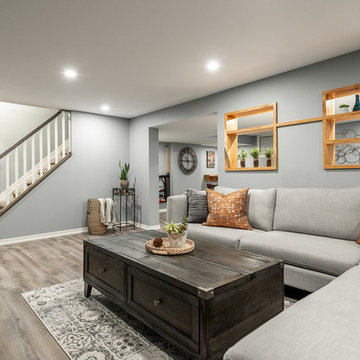
This open basement living space allows a generous sized sectional sofa, and coffee table to focus on the tv wall without making it feel overwhelmed. The shelving between the tv area and the games room creates a comfortable devision of space.

I designed and assisted the homeowners with the materials, and finish choices for this project while working at Corvallis Custom Kitchens and Baths.
Our client (and my former professor at OSU) wanted to have her basement finished. CCKB had competed a basement guest suite a few years prior and now it was time to finish the remaining space.
She wanted an organized area with lots of storage for her fabrics and sewing supplies, as well as a large area to set up a table for cutting fabric and laying out patterns. The basement also needed to house all of their camping and seasonal gear, as well as a workshop area for her husband.
The basement needed to have flooring that was not going to be damaged during the winters when the basement can become moist from rainfall. Out clients chose to have the cement floor painted with an epoxy material that would be easy to clean and impervious to water.
An update to the laundry area included replacing the window and re-routing the piping. Additional shelving was added for more storage.
Finally a walk-in closet was created to house our homeowners incredible vintage clothing collection away from any moisture.
LED lighting was installed in the ceiling and used for the scones. Our drywall team did an amazing job boxing in and finishing the ceiling which had numerous obstacles hanging from it and kept the ceiling to a height that was comfortable for all who come into the basement.
Our client is thrilled with the final project and has been enjoying her new sewing area.

The homeowners had a very specific vision for their large daylight basement. To begin, Neil Kelly's team, led by Portland Design Consultant Fabian Genovesi, took down numerous walls to completely open up the space, including the ceilings, and removed carpet to expose the concrete flooring. The concrete flooring was repaired, resurfaced and sealed with cracks in tact for authenticity. Beams and ductwork were left exposed, yet refined, with additional piping to conceal electrical and gas lines. Century-old reclaimed brick was hand-picked by the homeowner for the east interior wall, encasing stained glass windows which were are also reclaimed and more than 100 years old. Aluminum bar-top seating areas in two spaces. A media center with custom cabinetry and pistons repurposed as cabinet pulls. And the star of the show, a full 4-seat wet bar with custom glass shelving, more custom cabinetry, and an integrated television-- one of 3 TVs in the space. The new one-of-a-kind basement has room for a professional 10-person poker table, pool table, 14' shuffleboard table, and plush seating.
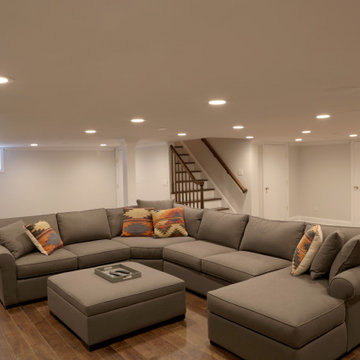
We removed 4 columns from this area, through the help of 2 large steel beams, to carry the weight of this large house. This opens up the basement to be uninterrupted space, with finished floors, recessed LED lighting, a separate office, powder room, and we included French drains to ensure a dry area.
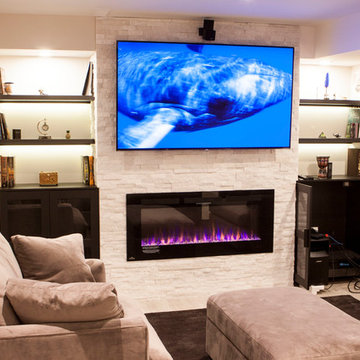
White stone veneer accent wall with a Napoleon Allure 50" fireplace. Custom shelves with LED backlighting with Ikea cabinets underneath.
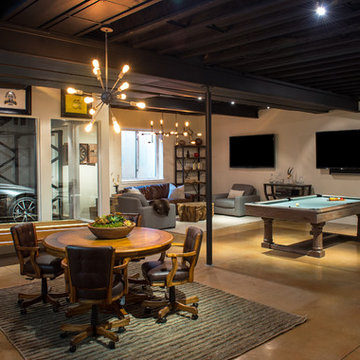
Industrial Contemporary Home located in the Cherry Creek neighborhood of Denver, Colorado.
Basement with Laminate Floors and Concrete Flooring Ideas and Designs
5

