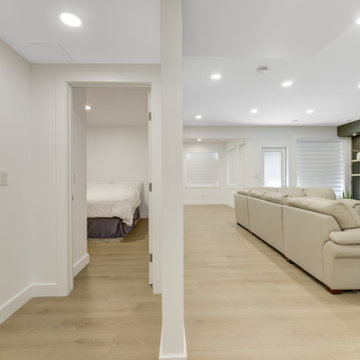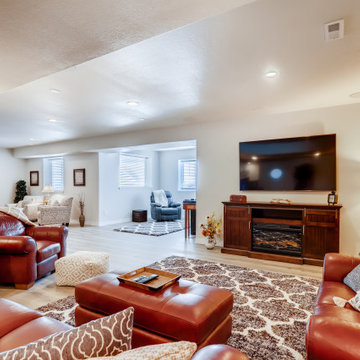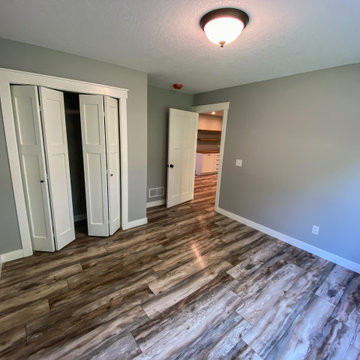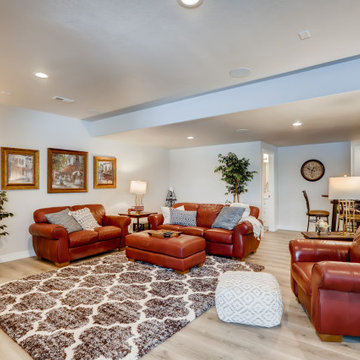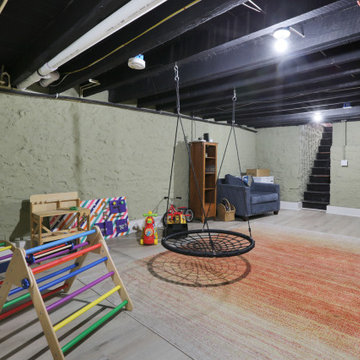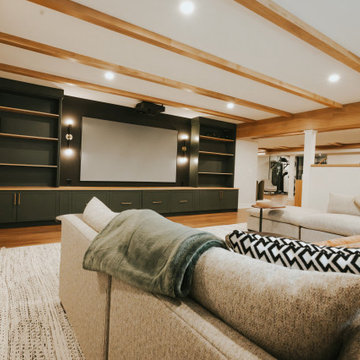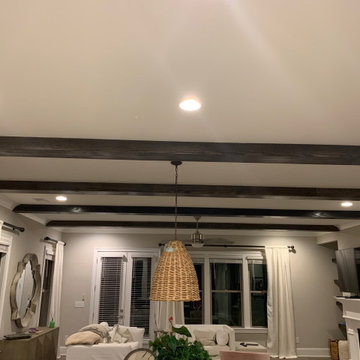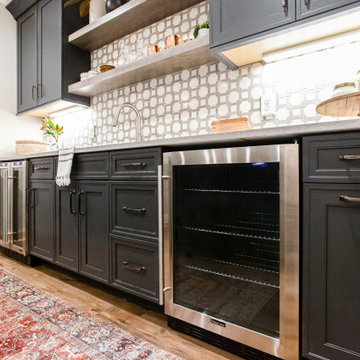Basement with Laminate Floors and Beige Floors Ideas and Designs
Refine by:
Budget
Sort by:Popular Today
141 - 160 of 279 photos
Item 1 of 3
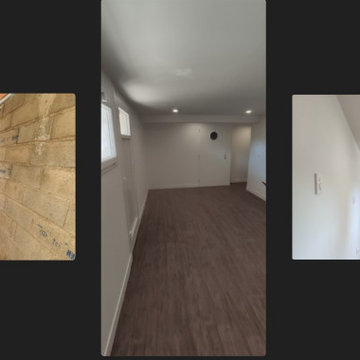
Création d'un studio habitable dans un garage : remplacement de la porte d'entrée, câblage électrique pour les prises, les lumières, le futur coin cuisine. Mise en place de cloisons en plaques de plâtre sur ossature rails et montants métalliques sur tous les murs (avec isolation laine de roche) et création d'un mur de séparation avec la partie garage conservée, mise en place d'une porte d'accès vers le garage avec un hublot. Création d'un faux plafond avec points lumineux intégrés. Ragréage du sol et mise en place d'un sol PVC technique collé, avec plinthes bois blanc en périphérie. Mise en peinture complète murs et plafond.
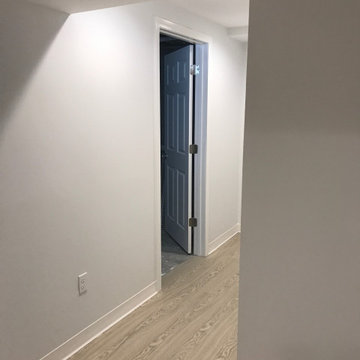
Basement windows are often smaller than elsewhere in the house because the space is either partially or totally underground. Recessed lighting will not only make the room feel bigger, but the bright light will make up for the lack of windows. The open concept of this basement give a lot of space for kids creative play and family relaxation time.
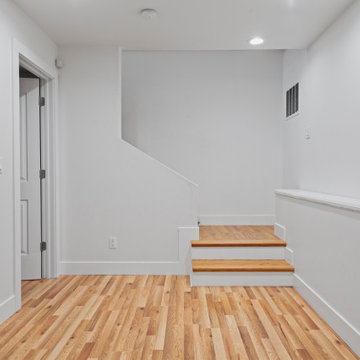
Remodeling an existing 1940s basement is a challenging! We started off with reframing and rough-in to open up the living space, to create a new wine cellar room, and bump-out for the new gas fireplace. The drywall was given a Level 5 smooth finish to provide a modern aesthetic. We then installed all the finishes from the brick fireplace and cellar floor, to the built-in cabinets and custom wine cellar racks. This project turned out amazing!
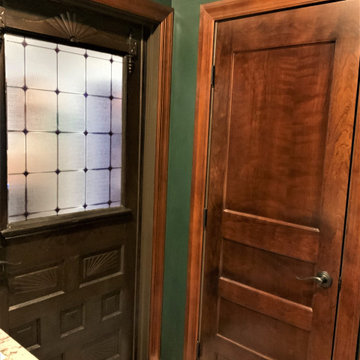
Stepping into this corner of the basement, one feels they have stepped into the pubs of old found in Great Britain.
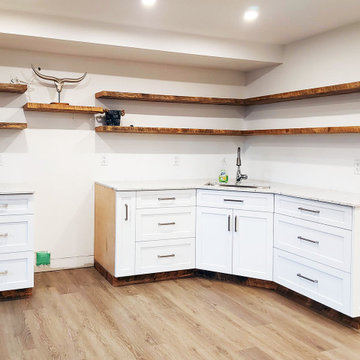
Basement wet bar with white cabinet and shelving lowers, sink, quartzite counter, live-edge wood shelf uppers
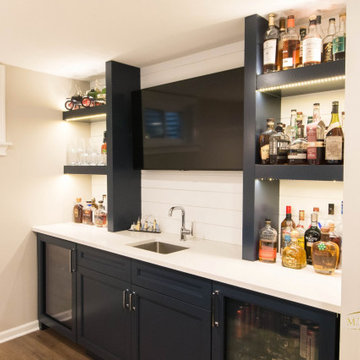
Originally a finished space but nothing to the clients liking, M.T. McCaw transformed this old and dank basement into a bright and airy retreat.
Along with opening walls to provide for a great gaming area and family TV watching room - these clients also wanted a bar to hang out at and a fully functioning bathroom for guests and property value!
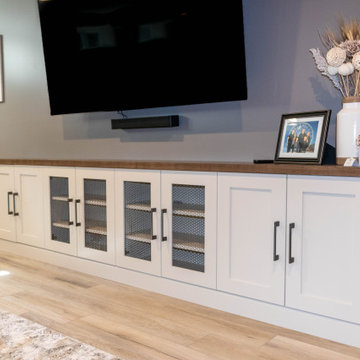
This project includes finishing an existing unfinished basement. The project includes framing and drywalling the walls, installing a custom entertainment center cabinet structure, a custom desk work station, and a new full bathroom. The project allows for plenty of game room space, a large area for seating, and an expansive desk area perfect for crafts, homework or puzzles.
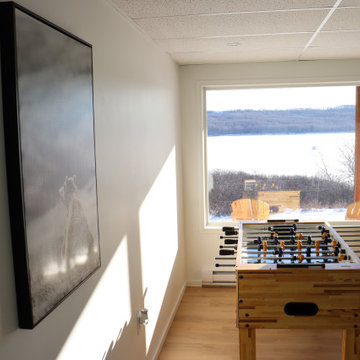
The Lazy Bear Loft is a short-term rental located on Lake of Prairies. The space was designed with style, functionality, and accessibility in mind so that guests feel right at home. The cozy and inviting atmosphere features a lot of wood accents and neutral colours with pops of blue.
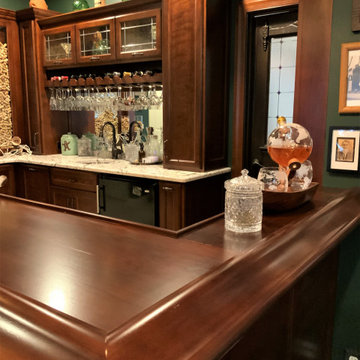
Stepping into this corner of the basement, one feels they have stepped into the pubs of old found in Great Britain.
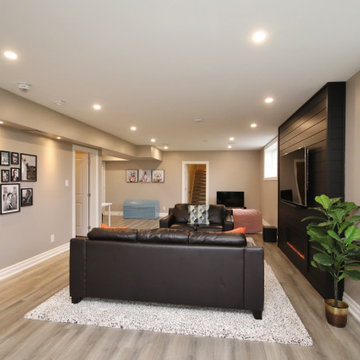
This was a fun project where we needed to take an unfinished basement and extend the look and feel of the main living area to an area typically not given much thought when being finished.
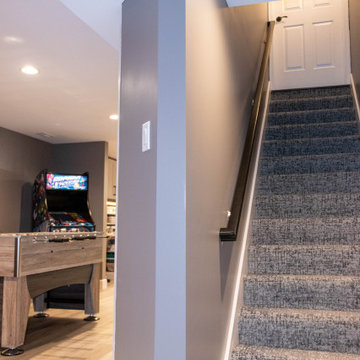
This project includes finishing an existing unfinished basement. The project includes framing and drywalling the walls, installing a custom entertainment center cabinet structure, a custom desk work station, and a new full bathroom. The project allows for plenty of game room space, a large area for seating, and an expansive desk area perfect for crafts, homework or puzzles.
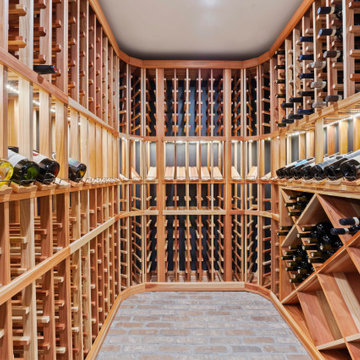
Remodeling an existing 1940s basement is a challenging! We started off with reframing and rough-in to open up the living space, to create a new wine cellar room, and bump-out for the new gas fireplace. The drywall was given a Level 5 smooth finish to provide a modern aesthetic. We then installed all the finishes from the brick fireplace and cellar floor, to the built-in cabinets and custom wine cellar racks. This project turned out amazing!
Basement with Laminate Floors and Beige Floors Ideas and Designs
8
